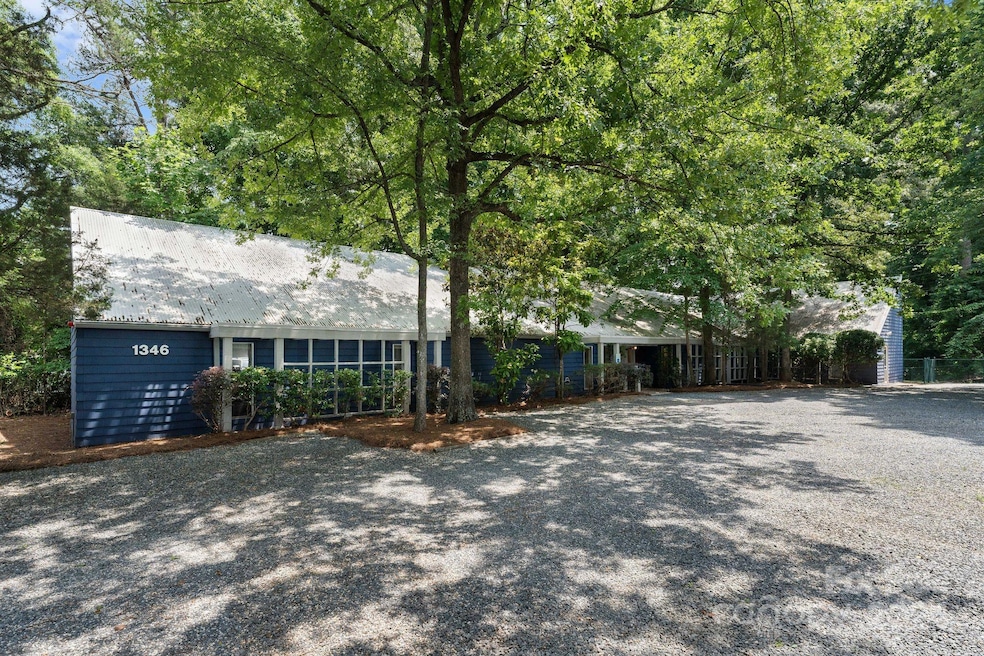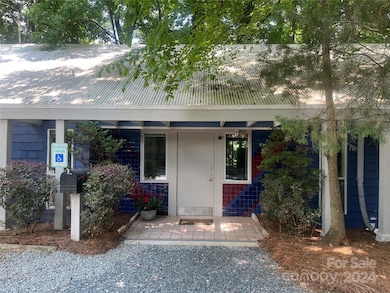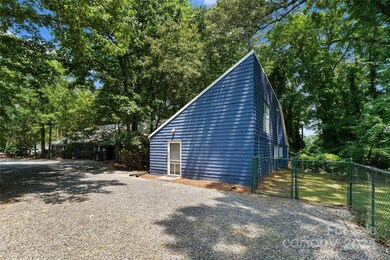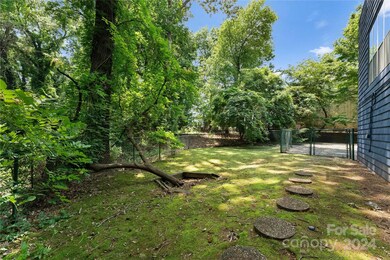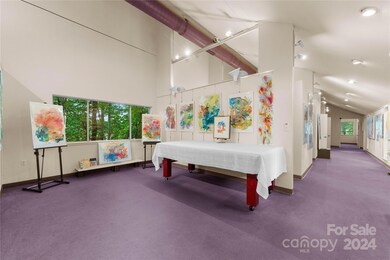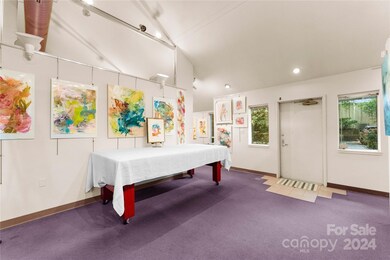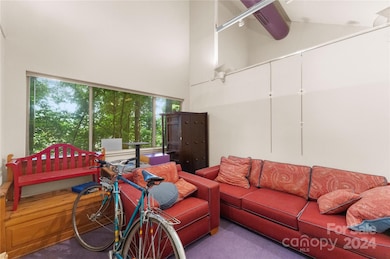
1346 Hill Rd Charlotte, NC 28210
Starmount Forest NeighborhoodEstimated payment $6,374/month
Highlights
- Home Security System
- Tile Flooring
- Wood Siding
- South Mecklenburg High School Rated A-
- Central Heating and Cooling System
About This Home
ZONED COMMERCIAL HOWEVER LIVE / WORK IS A PERMITTED USE. Presenting an exceptional & rare opportunity! This 0.5 Acre property offers a well-maintained 3,814 SF building ideally suited for a range of professional uses. Built in 1983 & zoned B-2, it was thoughtfully designed by North Carolina native & award-winning modernist Murray Whisnant for the artist & designer Jack & Ruth Pentes. Its prime location in the Charlotte area ensures excellent visibility & accessibility for clients & employees alike, being adjacent to South Boulevard, as well as only minutes from major highways & within steps to the Charlotte Light Rail. It is a short drive to Charlotte's city center & very close to the SouthPark area. Don't miss the chance to make this versatile & well-positioned property a cornerstone of your commercial real estate portfolio Currently leased as a studio space.
Home Details
Home Type
- Single Family
Est. Annual Taxes
- $4,630
Year Built
- Built in 1983
Parking
- Parking Lot
Home Design
- Slab Foundation
- Wood Siding
Interior Spaces
- 3,814 Sq Ft Home
- 1.5-Story Property
- Tile Flooring
- Home Security System
Additional Features
- Property is zoned B2
- Central Heating and Cooling System
Listing and Financial Details
- Assessor Parcel Number 173-201-12
Map
Home Values in the Area
Average Home Value in this Area
Tax History
| Year | Tax Paid | Tax Assessment Tax Assessment Total Assessment is a certain percentage of the fair market value that is determined by local assessors to be the total taxable value of land and additions on the property. | Land | Improvement |
|---|---|---|---|---|
| 2023 | $4,630 | $631,200 | $282,600 | $348,600 |
| 2022 | $5,081 | $526,500 | $195,200 | $331,300 |
| 2021 | $5,081 | $526,500 | $195,200 | $331,300 |
| 2020 | $5,081 | $526,500 | $195,200 | $331,300 |
| 2019 | $5,081 | $526,500 | $195,200 | $331,300 |
| 2018 | $7,505 | $572,100 | $209,300 | $362,800 |
| 2017 | $7,405 | $572,100 | $209,300 | $362,800 |
| 2016 | $7,405 | $572,100 | $209,300 | $362,800 |
| 2015 | $7,405 | $572,100 | $209,300 | $362,800 |
| 2014 | $7,348 | $572,100 | $209,300 | $362,800 |
Property History
| Date | Event | Price | Change | Sq Ft Price |
|---|---|---|---|---|
| 02/22/2025 02/22/25 | Price Changed | $1,075,000 | -2.3% | $282 / Sq Ft |
| 01/26/2025 01/26/25 | Price Changed | $1,100,000 | -6.4% | $288 / Sq Ft |
| 09/05/2024 09/05/24 | For Sale | $1,175,000 | -- | $308 / Sq Ft |
Deed History
| Date | Type | Sale Price | Title Company |
|---|---|---|---|
| Deed | -- | -- |
Similar Homes in Charlotte, NC
Source: Canopy MLS (Canopy Realtor® Association)
MLS Number: 4180417
APN: 173-201-12
- 7328 Starvalley Dr
- 2059 Lennox Square Rd
- 2021 Lennox Square Rd
- 9710 Ainslie Downs St
- 9804 Ainslie Downs St
- 9914 Ainslie Downs St
- 1129 Doveridge St
- 7101 Ridgebrook Dr
- 7124 Brynhurst Dr
- 7024 Rockledge Dr
- 9330 Ainslie Downs St
- 840 Imperial Ct
- 7037 Wrentree Dr
- 832 Imperial Ct
- 9108 Ainslie Downs St
- 824 Imperial Ct
- 9115 Bluefield St
- 7009 Wrentree Dr
- 6956 Oakstone Place
- 1915 Countrymens Ct
