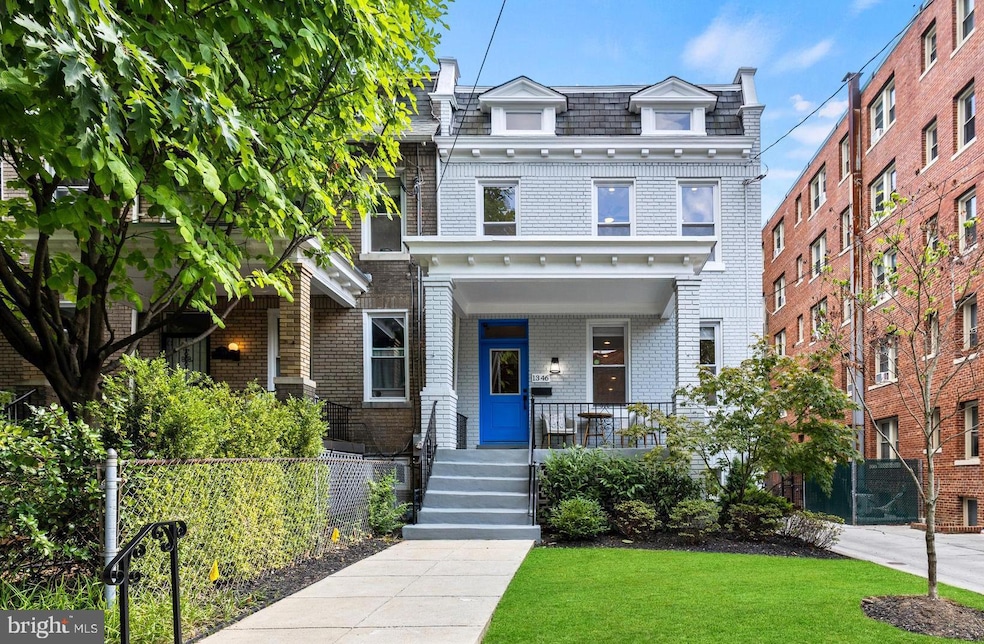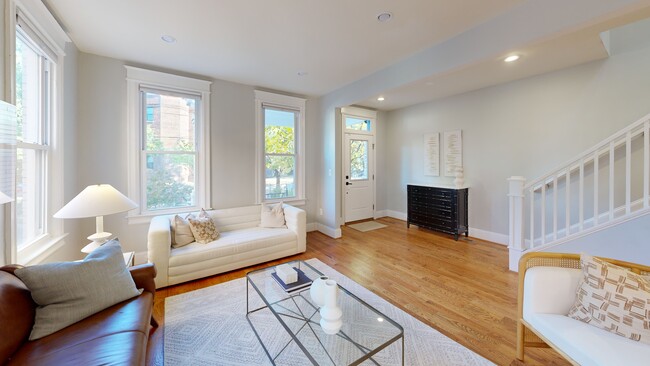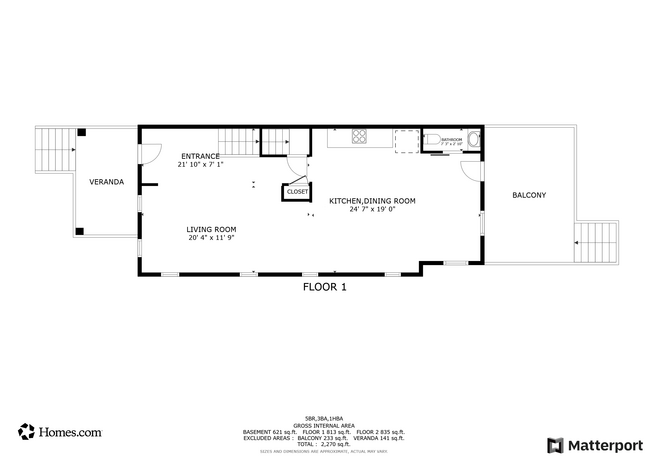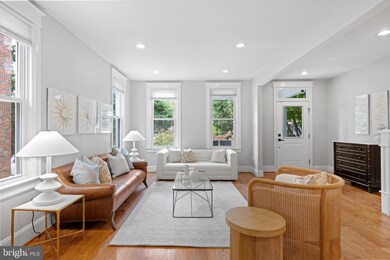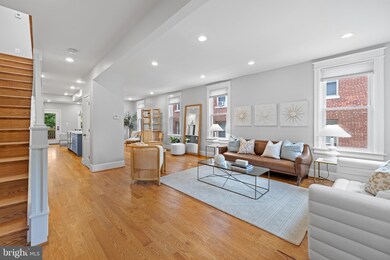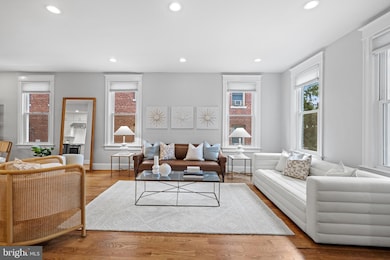
1346 Longfellow St NW Washington, DC 20011
16th Street Heights NeighborhoodHighlights
- Second Kitchen
- Private Lot
- Wood Flooring
- Open Floorplan
- Traditional Architecture
- No HOA
About This Home
As of January 2025Introducing this remarkable 5-bedroom, 3.5-bathroom semi-detached row home in the vibrant 16th Street Heights neighborhood. This exceptional residence spans three floors with a large deck, backyard, and off street parking for 2 cars with a secure garage door.
Step inside and you are greeted by beautiful hardwood floors and abundant natural light from the three walls of windows. The kitchen is the heart of the main floor, featuring a large island for additional prep space and convenient casual seating. The refinished cabinets, ceramic backsplash, and stainless steel appliances create a beautiful space for cooking and entertaining. On either side of the kitchen are the living and dining areas that seamlessly transition to the inviting deck, creating an ideal setting for indoor-outdoor living and entertaining. A half bath and coat closet complete the main level.
Upstairs, there are 4 bedrooms with large windows, hardwood floors, and customized closets. The luxurious primary suite is a true oasis with skylights, custom built-ins, and a beautifully appointed en-suite bathroom. The hall bathroom services the other three rooms with a soaking tub. The washer and dryer are located on this level for ultimate convenience.
The lower level features an impressive full kitchen, a well-appointed basement bedroom, full bathroom with large walk-in shower and dual vanities. This level has separate rear access, providing flexibility and convenience for extended living arrangements or private entertainment space. The additional washer and dryer hook-up enhances the practicality of this level.
Conveniently located near popular dining and shopping destinations; including Moreland's Tavern and the seasonal farmers market all just one block from your front door. Other neighborhood favorites; Fitzgerald Tennis Center, Rock Creek Park, Carton Barron Soccer Fields and Amphitheater, Upshur Rec Center, as well as the shops, restaurants, and Whole Foods at the new Parks at Walter Reed.
SUPER Home Warranty conveys with the purchase.
Townhouse Details
Home Type
- Townhome
Est. Annual Taxes
- $7,572
Year Built
- Built in 1920
Lot Details
- 2,752 Sq Ft Lot
- Wood Fence
- Corner Lot
- Back and Front Yard
Home Design
- Traditional Architecture
- Brick Exterior Construction
- Brick Foundation
- Plaster Walls
Interior Spaces
- Property has 3 Levels
- Open Floorplan
- Ceiling Fan
- Skylights
- Recessed Lighting
- Window Treatments
- Family Room Off Kitchen
- Combination Kitchen and Dining Room
- Wood Flooring
Kitchen
- Second Kitchen
- Gas Oven or Range
- Built-In Range
- Range Hood
- Built-In Microwave
- Extra Refrigerator or Freezer
- Dishwasher
- Stainless Steel Appliances
- Kitchen Island
- Disposal
Bedrooms and Bathrooms
- En-Suite Bathroom
Laundry
- Laundry on upper level
- Dryer
- Washer
Finished Basement
- Walk-Out Basement
- Connecting Stairway
- Rear Basement Entry
- Sump Pump
- Laundry in Basement
- Basement Windows
Parking
- 2 Parking Spaces
- Private Parking
- Driveway
- Secure Parking
Outdoor Features
- Outdoor Storage
Utilities
- Forced Air Heating and Cooling System
- Natural Gas Water Heater
Community Details
- No Home Owners Association
- 16Th Street Heights Subdivision
Listing and Financial Details
- Tax Lot 38
- Assessor Parcel Number 2801//0038
Map
Home Values in the Area
Average Home Value in this Area
Property History
| Date | Event | Price | Change | Sq Ft Price |
|---|---|---|---|---|
| 01/21/2025 01/21/25 | Sold | $1,115,000 | -4.3% | $451 / Sq Ft |
| 01/02/2025 01/02/25 | Pending | -- | -- | -- |
| 11/13/2024 11/13/24 | For Sale | $1,165,000 | +11.1% | $471 / Sq Ft |
| 03/26/2021 03/26/21 | Sold | $1,048,300 | +13.3% | $424 / Sq Ft |
| 03/04/2021 03/04/21 | Pending | -- | -- | -- |
| 02/25/2021 02/25/21 | For Sale | $925,000 | +14.2% | $374 / Sq Ft |
| 05/24/2016 05/24/16 | Sold | $810,000 | -0.6% | $346 / Sq Ft |
| 04/26/2016 04/26/16 | Pending | -- | -- | -- |
| 04/20/2016 04/20/16 | Price Changed | $814,500 | -2.9% | $348 / Sq Ft |
| 03/30/2016 03/30/16 | For Sale | $839,000 | +96.9% | $359 / Sq Ft |
| 08/31/2015 08/31/15 | Sold | $426,000 | +6.8% | $273 / Sq Ft |
| 07/19/2015 07/19/15 | Pending | -- | -- | -- |
| 07/05/2015 07/05/15 | For Sale | $399,000 | -- | $256 / Sq Ft |
Tax History
| Year | Tax Paid | Tax Assessment Tax Assessment Total Assessment is a certain percentage of the fair market value that is determined by local assessors to be the total taxable value of land and additions on the property. | Land | Improvement |
|---|---|---|---|---|
| 2024 | $7,924 | $1,019,240 | $442,850 | $576,390 |
| 2023 | $7,572 | $974,820 | $416,900 | $557,920 |
| 2022 | $7,135 | $918,080 | $382,280 | $535,800 |
| 2021 | $6,847 | $881,900 | $376,640 | $505,260 |
| 2020 | $6,629 | $855,560 | $375,570 | $479,990 |
| 2019 | $6,557 | $846,210 | $361,230 | $484,980 |
| 2018 | $6,269 | $831,320 | $0 | $0 |
| 2017 | $4,594 | $743,870 | $0 | $0 |
| 2016 | $3,734 | $439,300 | $0 | $0 |
| 2015 | $3,492 | $410,830 | $0 | $0 |
| 2014 | $1,040 | $368,000 | $0 | $0 |
Mortgage History
| Date | Status | Loan Amount | Loan Type |
|---|---|---|---|
| Previous Owner | $822,375 | Purchase Money Mortgage | |
| Previous Owner | $648,000 | New Conventional | |
| Previous Owner | $337,500 | New Conventional |
Deed History
| Date | Type | Sale Price | Title Company |
|---|---|---|---|
| Deed | $1,115,000 | Paragon Title | |
| Special Warranty Deed | $1,048,300 | National Capital Title&Escr | |
| Special Warranty Deed | $810,000 | District Title A Corporation | |
| Special Warranty Deed | $426,000 | None Available |
About the Listing Agent

I'm an expert real estate agent with Compass in Washington, DC and the nearby area, providing home-buyers and sellers with professional, responsive and attentive real estate services. Want an agent who'll really listen to what you want in a home? Need an agent who knows how to effectively market your home so it sells? Give me a call! I'm eager to help and would love to talk to you.
Rachel's Other Listings
Source: Bright MLS
MLS Number: DCDC2168544
APN: 2801-0038
- 1355 Kennedy St NW
- 1318 Longfellow St NW
- 1352 Longfellow St NW Unit 302
- 1321 Longfellow St NW
- 1307 Longfellow St NW Unit 11
- 1307 Longfellow St NW Unit 10
- 1358 Madison St NW
- 1301 Longfellow St NW Unit 310
- 5614 14th St NW
- 5707 Colorado Ave NW
- 1400 Montague St NW
- 5407 13th St NW
- 1208 Madison St NW
- 1355 Montague St NW
- 5308 13th St NW
- 1325 Ingraham St NW
- 1323 Ingraham St NW
- 5310 14th St NW
- 5723 13th St NW
- 1346 Nicholson St NW Unit 101
