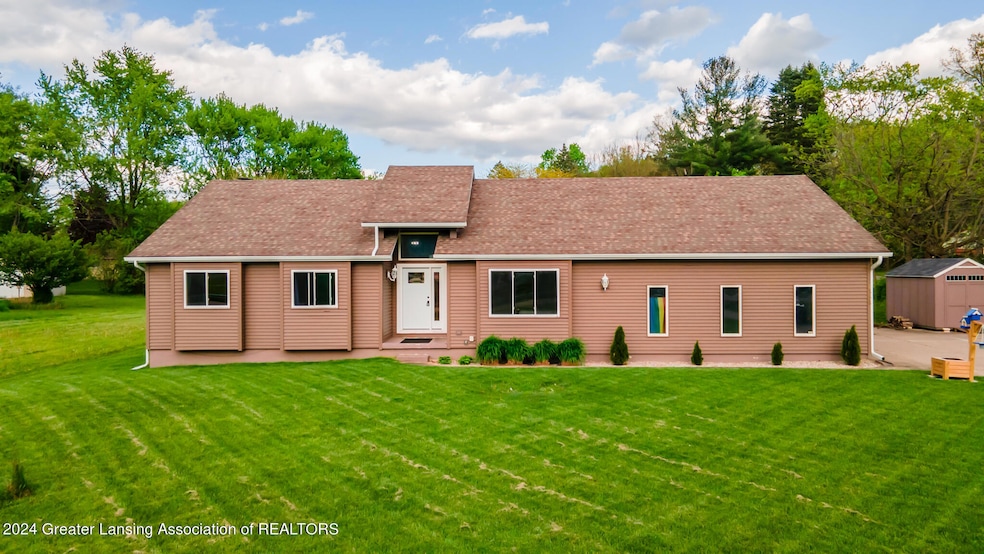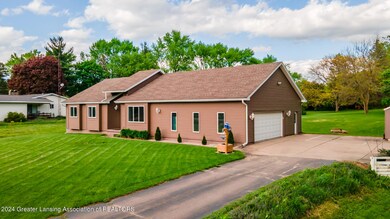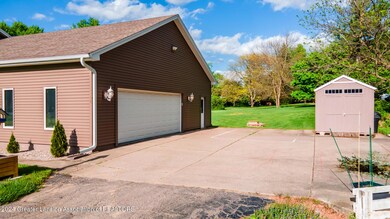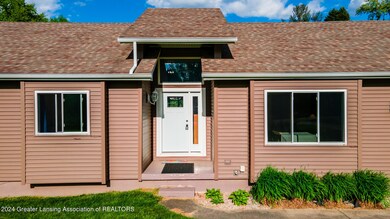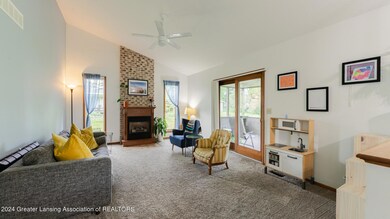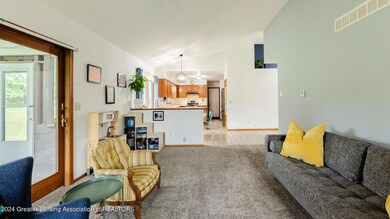Nestled at 1346 N Dye Rd, this residence embodies refined living amid serene surroundings. Set upon a sprawling 0.815-acre lot, this property offers a harmonious blend of sophistication and functionality.
Enter through the grand foyer into the expansive living room, adorned with cathedral ceilings and a charming fireplace, setting the stage for cozy gatherings and memorable moments. Adjacent, a tranquil three-season room invites you to bask in the beauty of the outdoors while remaining sheltered in comfort.
The heart of the home lies within the well-appointed kitchen, featuring ample counter space and newer appliances, catering to culinary enthusiasts and casual cooks alike. Conveniently located on the first floor, a laundry room adds to the ease of daily living.
Retreat to the primary bedroom haven, boasting cathedral ceilings, a trimmed accent wall, a spacious walk-in closet, and an ensuite bathroom, offering a serene sanctuary for relaxation and rejuvenation. Two additional bedrooms, a full bathroom and a half bathroom off the garage provide ample accommodations for family and guests.
The lower level of the home offers an array of amenities, including a sauna, gym space, recreational area, and a large storage room, providing endless opportunities for leisure and entertainment.
Noteworthy features include a new furnace and central AC installed in 2023, a new water heater in 2022, and an extra-large two-car attached heated garage with a built-in workbench, catering to the needs of modern living.
Discover the epitome of refined living at 1346 N Dye Rd. Schedule your private viewing today and experience the allure of this exceptional property.

