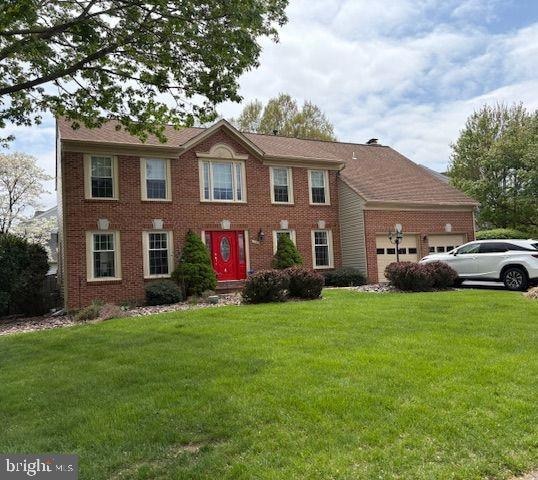
13461 Point Pleasant Dr Chantilly, VA 20151
Poplar Tree NeighborhoodEstimated payment $7,725/month
Highlights
- Tennis Courts
- Colonial Architecture
- Recreation Room
- Poplar Tree Elementary Rated A
- Deck
- Traditional Floor Plan
About This Home
Open House Sunday, 5/4, 12:00 - 2:00. Professional photos coming. No showings until Friday, May 2. This stunning, lovingly maintained home has so many updates and is absolutely move in ready! The beautifully landscaped corner lot is a showcase for this home’s curb appeal. Features include Updated Kitchen - approx 2013, Granite, Stainless Steel Appliances, Waterford Glass Chandelier in Dining Room Conveys - (shipped directly from Ireland), Hardwoods - Main Level & Upper Level, Crown Moulding, Recessed Lighting, Main Level Office - could be used as main level bedroom and Main Level Family Room with Wood Burning Fireplace. The upper level has the Primary Bedroom with a second Wood Burning Fireplace and Sitting Room, Balcony off Sitting Room, huge walk in closet, over eaves storage, Primary Bath with updates in approx 2014, soaking tub, separate shower, three vanities and three more generous size bedrooms and full bath. The Lower Level features the 5th Bedroom and 3rd Full Bath, 2nd Family Room, Office Area, Additional Bonus Room/Storage and Walk Up to Back Yard. This home also has energy efficient replacement windows, french door, newer roof, 2 tiered deck, newer fence and newer driveway. Community pool. It’s conveniently located just minutes to nearly everything -- airport, metro, I-66, shopping, restaurants, etc. Make this one yours today!
Open House Schedule
-
Sunday, May 04, 202512:00 to 2:00 pm5/4/2025 12:00:00 PM +00:005/4/2025 2:00:00 PM +00:00Add to Calendar
Home Details
Home Type
- Single Family
Est. Annual Taxes
- $11,889
Year Built
- Built in 1986
Lot Details
- 10,019 Sq Ft Lot
- Back Yard Fenced
- Landscaped
- Corner Lot
- Property is zoned 302
HOA Fees
- $50 Monthly HOA Fees
Parking
- 2 Car Attached Garage
- Garage Door Opener
- Driveway
Home Design
- Colonial Architecture
- Vinyl Siding
- Brick Front
Interior Spaces
- Property has 3 Levels
- Traditional Floor Plan
- Crown Molding
- Ceiling Fan
- 2 Fireplaces
- Wood Burning Fireplace
- Double Pane Windows
- Replacement Windows
- Insulated Windows
- Double Hung Windows
- Window Screens
- French Doors
- Family Room Off Kitchen
- Sitting Room
- Living Room
- Formal Dining Room
- Den
- Recreation Room
- Bonus Room
Kitchen
- Breakfast Area or Nook
- Eat-In Kitchen
- Built-In Microwave
- Freezer
- Ice Maker
- Dishwasher
- Stainless Steel Appliances
- Upgraded Countertops
- Disposal
Flooring
- Wood
- Carpet
Bedrooms and Bathrooms
- En-Suite Primary Bedroom
- Soaking Tub
- Walk-in Shower
Laundry
- Laundry on lower level
- Dryer
- Washer
Finished Basement
- Walk-Up Access
- Rear Basement Entry
- Sump Pump
Eco-Friendly Details
- Energy-Efficient Windows with Low Emissivity
Outdoor Features
- Tennis Courts
- Balcony
- Deck
Schools
- Poplar Tree Elementary School
- Rocky Run Middle School
- Chantilly High School
Utilities
- Forced Air Heating and Cooling System
- Natural Gas Water Heater
Listing and Financial Details
- Coming Soon on 5/2/25
- Tax Lot 255
- Assessor Parcel Number 0453 03 0255
Community Details
Overview
- Poplar Tree/Sequoia Mgmt HOA
- Poplar Tree Estates Subdivision, Grand Michaelangelo Floorplan
Recreation
- Community Pool
Map
Home Values in the Area
Average Home Value in this Area
Tax History
| Year | Tax Paid | Tax Assessment Tax Assessment Total Assessment is a certain percentage of the fair market value that is determined by local assessors to be the total taxable value of land and additions on the property. | Land | Improvement |
|---|---|---|---|---|
| 2024 | $10,852 | $971,040 | $300,000 | $671,040 |
| 2023 | $10,572 | $971,040 | $300,000 | $671,040 |
| 2022 | $9,179 | $836,970 | $280,000 | $556,970 |
| 2021 | $8,214 | $734,220 | $250,000 | $484,220 |
| 2020 | $8,486 | $717,030 | $250,000 | $467,030 |
| 2019 | $8,328 | $703,690 | $245,000 | $458,690 |
| 2018 | $7,994 | $695,090 | $245,000 | $450,090 |
| 2017 | $7,698 | $663,080 | $235,000 | $428,080 |
| 2016 | $7,682 | $663,080 | $235,000 | $428,080 |
| 2015 | $7,116 | $637,660 | $225,000 | $412,660 |
| 2014 | $6,882 | $618,010 | $220,000 | $398,010 |
Property History
| Date | Event | Price | Change | Sq Ft Price |
|---|---|---|---|---|
| 07/26/2012 07/26/12 | Sold | $630,000 | -2.3% | $172 / Sq Ft |
| 06/05/2012 06/05/12 | Pending | -- | -- | -- |
| 05/18/2012 05/18/12 | For Sale | $645,000 | -- | $176 / Sq Ft |
Deed History
| Date | Type | Sale Price | Title Company |
|---|---|---|---|
| Warranty Deed | $630,000 | -- | |
| Warranty Deed | $752,500 | -- | |
| Deed | $256,000 | -- |
Mortgage History
| Date | Status | Loan Amount | Loan Type |
|---|---|---|---|
| Open | $90,000 | New Conventional | |
| Closed | $90,000 | New Conventional | |
| Previous Owner | $467,000 | New Conventional | |
| Previous Owner | $203,000 | No Value Available |
Similar Homes in Chantilly, VA
Source: Bright MLS
MLS Number: VAFX2236428
APN: 0453-03-0255
- 13418 Point Pleasant Dr
- 4624 Star Flower Dr
- 4406 Tulip Tree Ct
- 13796 Necklace Ct
- 4318 Poplar Branch Dr
- 4754 Sun Orchard Dr
- 4923 Longmire Way Unit 120
- 13519 Carmel Ln
- 13302 Point Pleasant Dr
- 13502 Carmel Ln
- 13881 Walney Park Dr
- 13908 Poplar Tree Rd
- 4214 Plaza Ln
- 13512 Granite Rock Dr
- 13378 Brookfield Ct
- 4508 Briarton Dr
- 13951 Leeton Cir
- 4513 Waverly Crossing Ln
- 13129 Pennypacker Ln
- 13232 Pleasantview Ln
