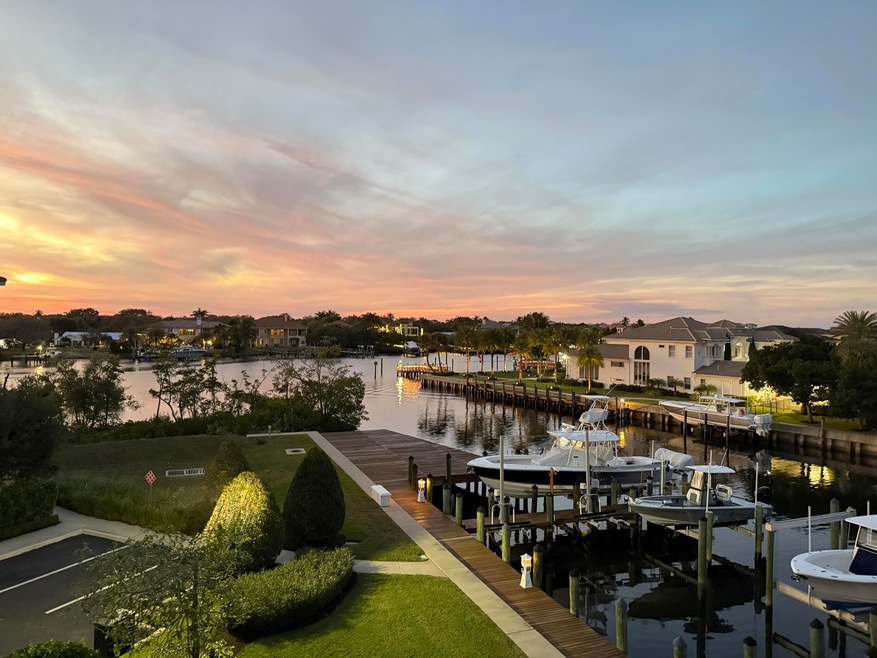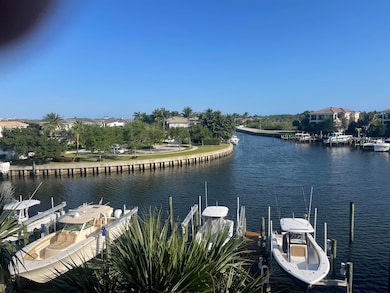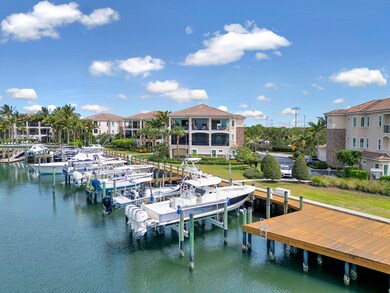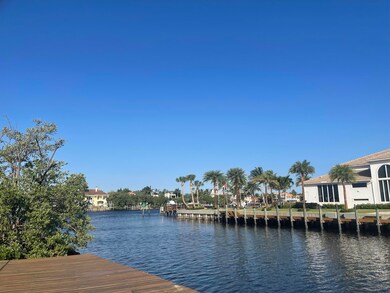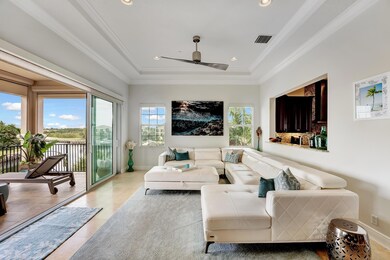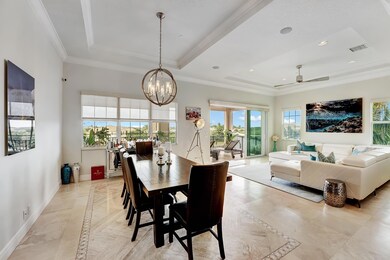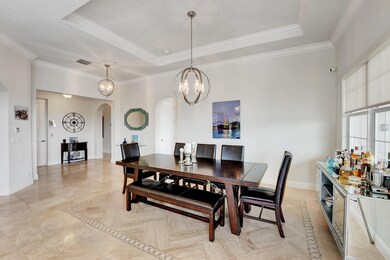
13461 Treasure Cove Cir North Palm Beach, FL 33408
Juno Beach NeighborhoodEstimated payment $23,638/month
Highlights
- Property has ocean access
- Home fronts navigable water
- Gated with Attendant
- William T. Dwyer High School Rated A-
- Intracoastal View
- Home Theater
About This Home
DIRECT MAGICAL EXPANSIVE INTRACOASTAL WATERVIEWS the moment you enter this PENTHOUSE residence. DEEDED 65 FT BOAT SLIP IN SAFE HARBOR WITH LIFT. No fixed bridges. Move in ready. Bring your toothbrush! Quick access to Jupiter Inlet and Ocean. Low HOA. Coastal contemporary w/every imaginable upgrade. Private elevator opens to 3BD/2BA open concept floor plan loaded w/natural light. Large 2 car garage w/loads of storage. Chefs kitchen w/center island. Marble floors. Motorized phantom screens compliment 45 ft wrap around balcony. Hurricane impact floor to ceiling sliders/windows let the outside in. Frenchmans Harbor is a 24/7 manned gated waterfront enclave of 78 residences and 30 carriage homes. Resort style pool/spa. Walking distance to pristine beaches, casual and fine dining, shopping,
Property Details
Home Type
- Condominium
Est. Annual Taxes
- $23,351
Year Built
- Built in 2013
Lot Details
- Home fronts navigable water
- Property fronts an intracoastal waterway
- Waterfront Tip Lot
HOA Fees
- $2,200 Monthly HOA Fees
Parking
- 2 Car Attached Garage
- Garage Door Opener
- Driveway
- Guest Parking
Property Views
- Intracoastal
- Garden
Home Design
- Concrete Roof
Interior Spaces
- 2,493 Sq Ft Home
- 3-Story Property
- Custom Mirrors
- Furnished or left unfurnished upon request
- Built-In Features
- Bar
- High Ceiling
- Ceiling Fan
- Sliding Windows
- Entrance Foyer
- Great Room
- Family Room
- Combination Dining and Living Room
- Home Theater
- Screened Porch
- Marble Flooring
- Home Security System
- Attic
Kitchen
- Breakfast Area or Nook
- Breakfast Bar
- Built-In Oven
- Gas Range
- Microwave
- Ice Maker
- Dishwasher
- Disposal
Bedrooms and Bathrooms
- 3 Bedrooms
- Split Bedroom Floorplan
- Closet Cabinetry
- Walk-In Closet
- 2 Full Bathrooms
- Dual Sinks
- Jettted Tub and Separate Shower in Primary Bathroom
Laundry
- Laundry Room
- Washer and Dryer
Outdoor Features
- Property has ocean access
- No Fixed Bridges
- Balcony
Schools
- Jupiter Middle School
- William T. Dwyer High School
Utilities
- Central Heating and Cooling System
- Cable TV Available
Listing and Financial Details
- Assessor Parcel Number 00434129340090750
- Seller Considering Concessions
Community Details
Overview
- Association fees include management, common areas, cable TV, legal/accounting, ground maintenance, maintenance structure, pest control, pool(s), recreation facilities, reserve fund, security
- 30 Units
- Built by Toll Brothers
- Frenchmans Harbor Subdivision, Penthouse Floorplan
Recreation
- Community Pool
- Community Spa
- Trails
Pet Policy
- Pets Allowed
Security
- Gated with Attendant
- Impact Glass
- Fire and Smoke Detector
Map
Home Values in the Area
Average Home Value in this Area
Tax History
| Year | Tax Paid | Tax Assessment Tax Assessment Total Assessment is a certain percentage of the fair market value that is determined by local assessors to be the total taxable value of land and additions on the property. | Land | Improvement |
|---|---|---|---|---|
| 2024 | $23,866 | $1,456,605 | -- | -- |
| 2023 | $23,351 | $1,414,180 | $0 | $0 |
| 2022 | $23,318 | $1,372,990 | $0 | $0 |
| 2021 | $23,231 | $1,333,000 | $0 | $1,333,000 |
| 2020 | $20,483 | $1,125,000 | $0 | $1,125,000 |
| 2019 | $16,825 | $946,019 | $0 | $0 |
| 2018 | $15,846 | $928,380 | $0 | $0 |
| 2017 | $15,689 | $909,285 | $0 | $0 |
| 2016 | $15,773 | $890,583 | $0 | $0 |
| 2015 | $16,187 | $884,392 | $0 | $0 |
| 2014 | $17,230 | $890,000 | $0 | $0 |
Property History
| Date | Event | Price | Change | Sq Ft Price |
|---|---|---|---|---|
| 04/02/2025 04/02/25 | For Sale | $3,499,000 | 0.0% | $1,404 / Sq Ft |
| 04/01/2025 04/01/25 | Off Market | $3,499,000 | -- | -- |
| 03/11/2025 03/11/25 | Price Changed | $3,499,000 | -5.3% | $1,404 / Sq Ft |
| 01/09/2025 01/09/25 | Price Changed | $3,695,000 | -2.6% | $1,482 / Sq Ft |
| 06/11/2024 06/11/24 | For Sale | $3,795,000 | +144.8% | $1,522 / Sq Ft |
| 02/19/2019 02/19/19 | Sold | $1,550,000 | -3.1% | $605 / Sq Ft |
| 01/20/2019 01/20/19 | Pending | -- | -- | -- |
| 11/18/2018 11/18/18 | For Sale | $1,599,000 | -- | $624 / Sq Ft |
Deed History
| Date | Type | Sale Price | Title Company |
|---|---|---|---|
| Warranty Deed | $1,550,000 | Westminster Title Agency Inc | |
| Special Warranty Deed | $1,104,133 | Westminster Title Agency Inc |
Mortgage History
| Date | Status | Loan Amount | Loan Type |
|---|---|---|---|
| Previous Owner | $417,000 | New Conventional |
Similar Homes in North Palm Beach, FL
Source: BeachesMLS
MLS Number: R10993424
APN: 00-43-41-29-34-009-0750
- 13435 Treasure Cove Cir
- 13519 Treasure Cove Cir
- 13791 Baycliff Dr
- 13629 Treasure Cove Cir
- 13629 Treasure Cove Cir Unit 1
- 13631 Treasure Cove Cir
- 13633 Treasure Cove Cir
- 13815 Baycliff Dr
- 2319 Treasure Isle Dr Unit A50
- 2400 Edward Rd
- 2359 Treasure Isle Dr Unit A35
- 2320 Treasure Isle Dr Unit A67 + Dock25
- 2379 Treasure Isle Dr Unit A21
- 2300 Treasure Isle Dr #76 Dock#65 Unit A76
- 2280 Treasure Isle Dr Unit A84 + Dock 61
- 2415 Casas de Marbella Dr
- 2267 Windsor Rd
- 2399 Treasure Isle Dr Unit A17
- 13209 Rolling Green Rd
- 2439 Treasure Isle Dr Unit 3
