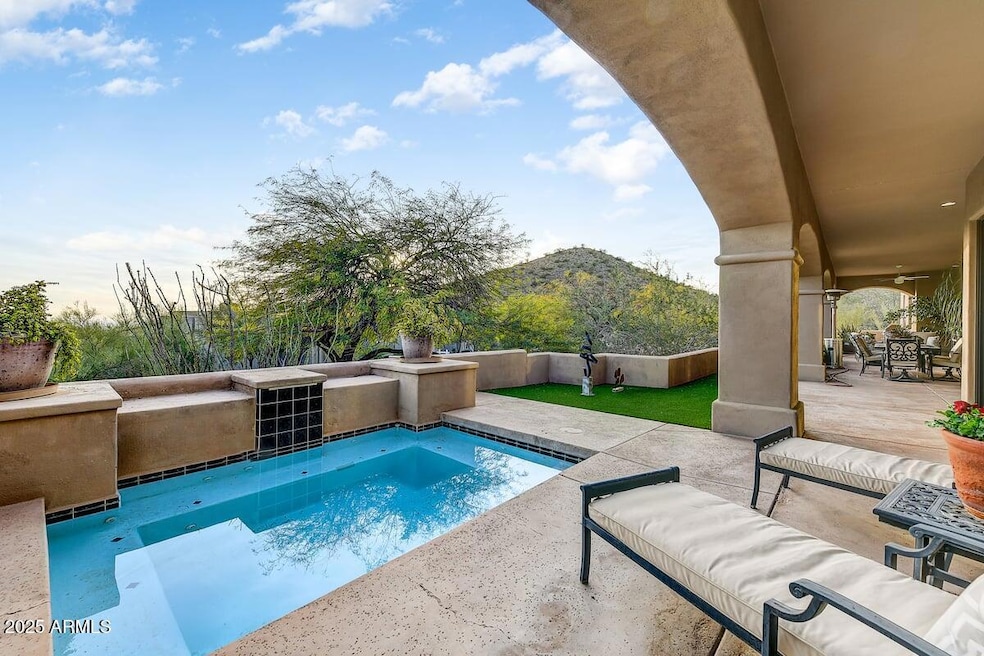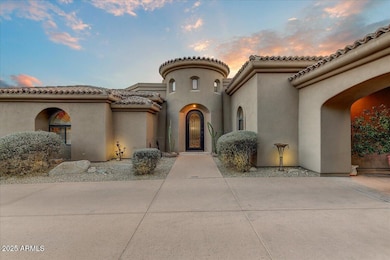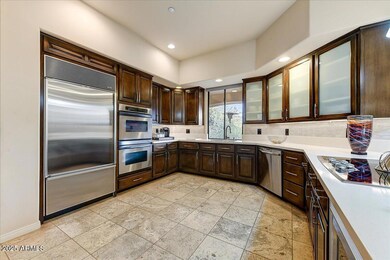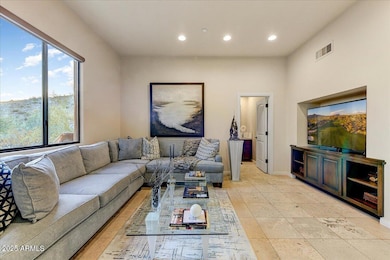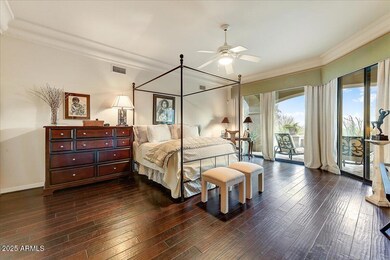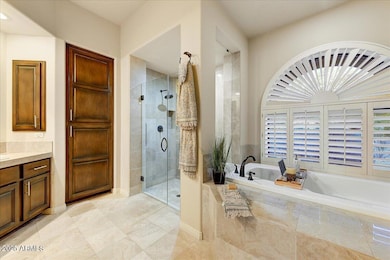
13462 E Wethersfield Rd Scottsdale, AZ 85259
Ancala NeighborhoodHighlights
- Gated with Attendant
- Heated Pool
- Wood Flooring
- Anasazi Elementary School Rated A
- City Lights View
- Furnished
About This Home
As of April 2025Situated on a nearly half-acre north/south-facing corner lot, this stunning custom home offers captivating mountain and city light views. Featuring 3 bedrooms, 3.5 bathrooms, wood and travertine flooring, this residence is both luxurious and inviting. The chef's kitchen boasts a SubZero fridge, double ovens, and ample cabinet space. The spacious primary suite includes a HUGE walk-in closet and a marble ensuite. Perfect for indoor/outdoor living, the south-facing covered patio, relaxing spool, and water feature make entertaining a breeze. Scottsdale Mountain amenities include 24/7 security, tennis, pickleball, a spa, and outdoor spaces. Conveniently located near restaurants, shopping, entertainment, Mayo Clinic, and top-rated Scottsdale Unified and BASIS schools. Furnishings available!
Home Details
Home Type
- Single Family
Est. Annual Taxes
- $4,578
Year Built
- Built in 2000
Lot Details
- 0.44 Acre Lot
- Private Streets
- Desert faces the front and back of the property
- Block Wall Fence
- Front and Back Yard Sprinklers
HOA Fees
- $154 Monthly HOA Fees
Parking
- 3 Car Garage
Property Views
- City Lights
- Mountain
Home Design
- Wood Frame Construction
- Tile Roof
- Foam Roof
- Stucco
Interior Spaces
- 3,102 Sq Ft Home
- 1-Story Property
- Furnished
- Living Room with Fireplace
Kitchen
- Eat-In Kitchen
- Built-In Microwave
Flooring
- Wood
- Carpet
- Stone
Bedrooms and Bathrooms
- 3 Bedrooms
- Primary Bathroom is a Full Bathroom
- 3.5 Bathrooms
- Dual Vanity Sinks in Primary Bathroom
- Bathtub With Separate Shower Stall
Schools
- Anasazi Elementary School
- Mountainside Middle School
- Desert Mountain High School
Utilities
- Cooling Available
- Heating Available
- High Speed Internet
- Cable TV Available
Additional Features
- No Interior Steps
- Heated Pool
Listing and Financial Details
- Tax Lot 32
- Assessor Parcel Number 217-19-232
Community Details
Overview
- Association fees include ground maintenance, street maintenance
- Brown Community Mgmt Association, Phone Number (480) 539-1396
- Built by Paul Lovato Homes
- Scottsdale Mountain Summit 2 Lot 19 52 Tr A,B Subdivision
Recreation
- Tennis Courts
- Community Spa
Security
- Gated with Attendant
Map
Home Values in the Area
Average Home Value in this Area
Property History
| Date | Event | Price | Change | Sq Ft Price |
|---|---|---|---|---|
| 04/16/2025 04/16/25 | Sold | $1,120,000 | -13.8% | $361 / Sq Ft |
| 03/01/2025 03/01/25 | Pending | -- | -- | -- |
| 02/14/2025 02/14/25 | Price Changed | $1,299,000 | -7.1% | $419 / Sq Ft |
| 01/23/2025 01/23/25 | For Sale | $1,399,000 | -- | $451 / Sq Ft |
Tax History
| Year | Tax Paid | Tax Assessment Tax Assessment Total Assessment is a certain percentage of the fair market value that is determined by local assessors to be the total taxable value of land and additions on the property. | Land | Improvement |
|---|---|---|---|---|
| 2025 | $4,578 | $76,531 | -- | -- |
| 2024 | $4,518 | $72,886 | -- | -- |
| 2023 | $4,518 | $87,570 | $17,510 | $70,060 |
| 2022 | $4,256 | $66,110 | $13,220 | $52,890 |
| 2021 | $4,621 | $63,710 | $12,740 | $50,970 |
| 2020 | $4,679 | $61,900 | $12,380 | $49,520 |
| 2019 | $4,676 | $61,050 | $12,210 | $48,840 |
| 2018 | $4,623 | $59,450 | $11,890 | $47,560 |
| 2017 | $4,465 | $57,750 | $11,550 | $46,200 |
| 2016 | $4,367 | $58,050 | $11,610 | $46,440 |
| 2015 | $4,128 | $58,650 | $11,730 | $46,920 |
Mortgage History
| Date | Status | Loan Amount | Loan Type |
|---|---|---|---|
| Open | $764,000 | New Conventional | |
| Previous Owner | $342,200 | New Conventional | |
| Previous Owner | $412,900 | New Conventional | |
| Previous Owner | $417,000 | New Conventional |
Deed History
| Date | Type | Sale Price | Title Company |
|---|---|---|---|
| Warranty Deed | $1,120,000 | First American Title Insurance | |
| Interfamily Deed Transfer | -- | None Available | |
| Interfamily Deed Transfer | -- | Fidelity National Title Agen | |
| Interfamily Deed Transfer | -- | Fidelity National Title Agen | |
| Interfamily Deed Transfer | -- | Accommodation | |
| Interfamily Deed Transfer | -- | None Available | |
| Interfamily Deed Transfer | -- | -- | |
| Cash Sale Deed | $581,000 | Security Title Agency | |
| Quit Claim Deed | $405,000 | -- | |
| Quit Claim Deed | $405,000 | -- | |
| Warranty Deed | $110,000 | Security Title Agency | |
| Cash Sale Deed | $94,050 | First American Title |
Similar Homes in the area
Source: Arizona Regional Multiple Listing Service (ARMLS)
MLS Number: 6809742
APN: 217-19-232
- 13503 E Summit Dr
- 13554 E Columbine Dr
- 12067 N 135th Way
- 13662 E Shaw Butte Dr
- 12639 N 136th St
- 13680 E Paradise Dr
- 11988 N 136th Way
- 11729 N 134th St Unit 13
- 11752 N 135th Place
- 11714 N 134th St Unit 6
- 13300 E Vía Linda Unit 1065
- 13300 E Vía Linda Unit 1054
- 13778 E Charter Oak Dr
- 13176 E Summit Dr
- 11683 N 135th Place
- 13621 E Aster Dr
- 11656 N 135th Place
- 13141 E Cibola Rd
- 13096 E Cibola Rd Unit 30
- 13148 E Summit Dr Unit 58
