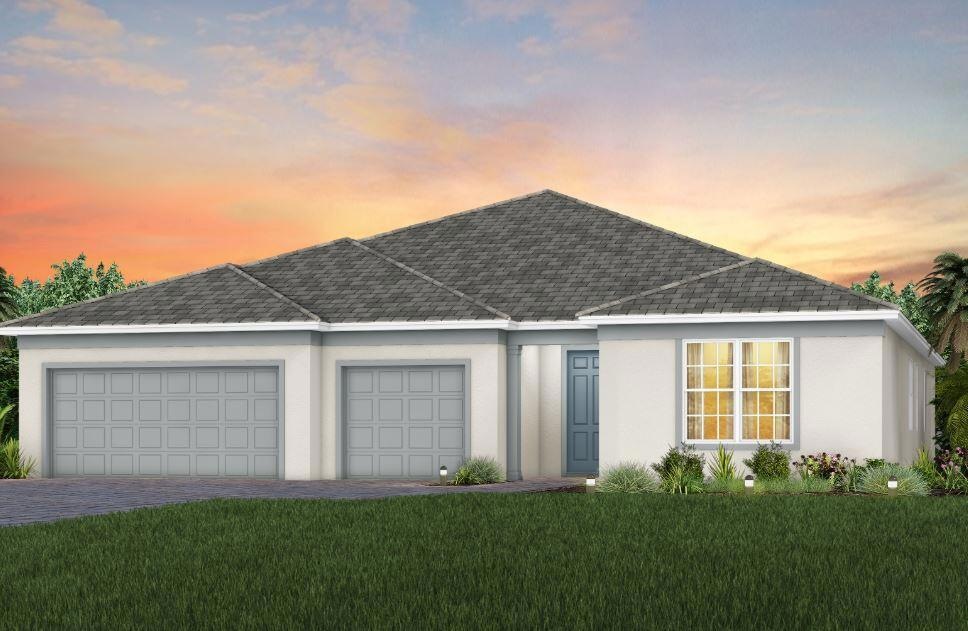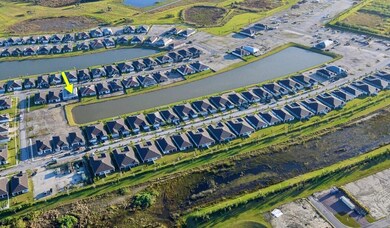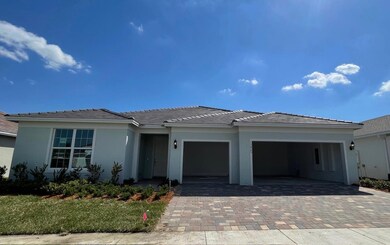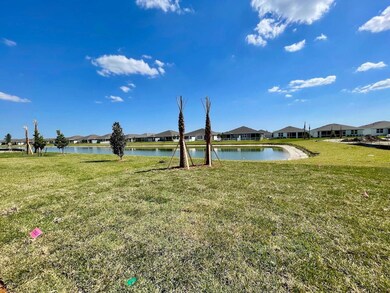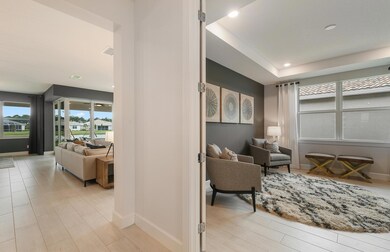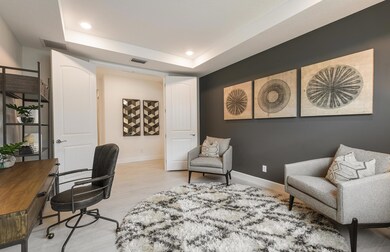
13465 SW Vermillion Cir Unit Renown Port St. Lucie, FL 34956
Riverland NeighborhoodEstimated payment $4,656/month
Highlights
- Lake Front
- New Construction
- Gated Community
- Community Cabanas
- Senior Community
- Clubhouse
About This Home
NEW CONSTRUCTION: 3 Bedroom plus Flex room Estate home with lake view. This Renown Estate Floorplan boasts an open layout with split bedrooms and gracious gathering space. Elegant design finishes greet you at every turn including oversized tiles flowing seamlessly throughout and a built in gourmet kitchen sure to delight. Estimated completion in March. Come lock in the promise of your brand new home today.
Home Details
Home Type
- Single Family
Est. Annual Taxes
- $2,290
Year Built
- Built in 2025 | New Construction
Lot Details
- 8,803 Sq Ft Lot
- Lake Front
- Sprinkler System
- Property is zoned Master
HOA Fees
- $552 Monthly HOA Fees
Parking
- 3 Car Attached Garage
- Garage Door Opener
- Driveway
Home Design
- Mediterranean Architecture
Interior Spaces
- 2,856 Sq Ft Home
- 1-Story Property
- High Ceiling
- French Doors
- Entrance Foyer
- Great Room
- Family Room
- Florida or Dining Combination
- Den
- Tile Flooring
- Lake Views
Kitchen
- Eat-In Kitchen
- Built-In Oven
- Gas Range
- Microwave
- Dishwasher
Bedrooms and Bathrooms
- 3 Bedrooms
- Split Bedroom Floorplan
- Walk-In Closet
- Dual Sinks
Laundry
- Laundry Room
- Dryer
- Washer
- Laundry Tub
Home Security
- Security Gate
- Impact Glass
Outdoor Features
- Room in yard for a pool
- Patio
Utilities
- Central Heating and Cooling System
- Underground Utilities
- Gas Water Heater
Listing and Financial Details
- Assessor Parcel Number 432750102410005
- Seller Considering Concessions
Community Details
Overview
- Senior Community
- Association fees include common areas, ground maintenance, recreation facilities, internet
- Built by Pulte Homes
- Del Webb At Tradition Subdivision, Renown Floorplan
Amenities
- Clubhouse
- Game Room
- Community Wi-Fi
Recreation
- Tennis Courts
- Pickleball Courts
- Bocce Ball Court
- Community Cabanas
- Community Pool
- Putting Green
Security
- Resident Manager or Management On Site
- Gated Community
Map
Home Values in the Area
Average Home Value in this Area
Property History
| Date | Event | Price | Change | Sq Ft Price |
|---|---|---|---|---|
| 04/14/2025 04/14/25 | Price Changed | $701,065 | -1.4% | $245 / Sq Ft |
| 04/13/2025 04/13/25 | For Sale | $711,065 | 0.0% | $249 / Sq Ft |
| 03/09/2025 03/09/25 | Pending | -- | -- | -- |
| 01/23/2025 01/23/25 | Price Changed | $711,065 | -3.4% | $249 / Sq Ft |
| 12/31/2024 12/31/24 | Price Changed | $736,065 | +0.3% | $258 / Sq Ft |
| 12/10/2024 12/10/24 | Price Changed | $734,065 | +2.0% | $257 / Sq Ft |
| 12/07/2024 12/07/24 | For Sale | $719,790 | -- | $252 / Sq Ft |
Similar Homes in the area
Source: BeachesMLS
MLS Number: R11043209
- 13477 SW Vermillion Cir Unit Prestige
- 13826 SW Gingerline Dr
- 13838 SW Gingerline Dr
- 13795 SW Gingerline Dr
- 13172 SW Vermillion Cir
- 10212 SW Sarcoline Dr
- 13396 SW Sorella Dr Unit Mystique 708
- 13483 SW Vermillion Cir Unit Mystique 879
- 13126 SW Smalt Ln
- 13928 SW Gingerline Dr Unit Prestige 916
- 13526 SW Vermillion Cir Unit Mystique
- 13532 SW Vermillion Cir Unit Palmary
- 13520 SW Vermillion Cir
- 13493 SW Bally Dr
- 13477 SW Bally Dr
- 13469 SW Bally Dr
- 13565 SW Bally Dr
- 13501 SW Bally Dr
- 13557 SW Bally Dr
- 13541 SW Bally Dr
