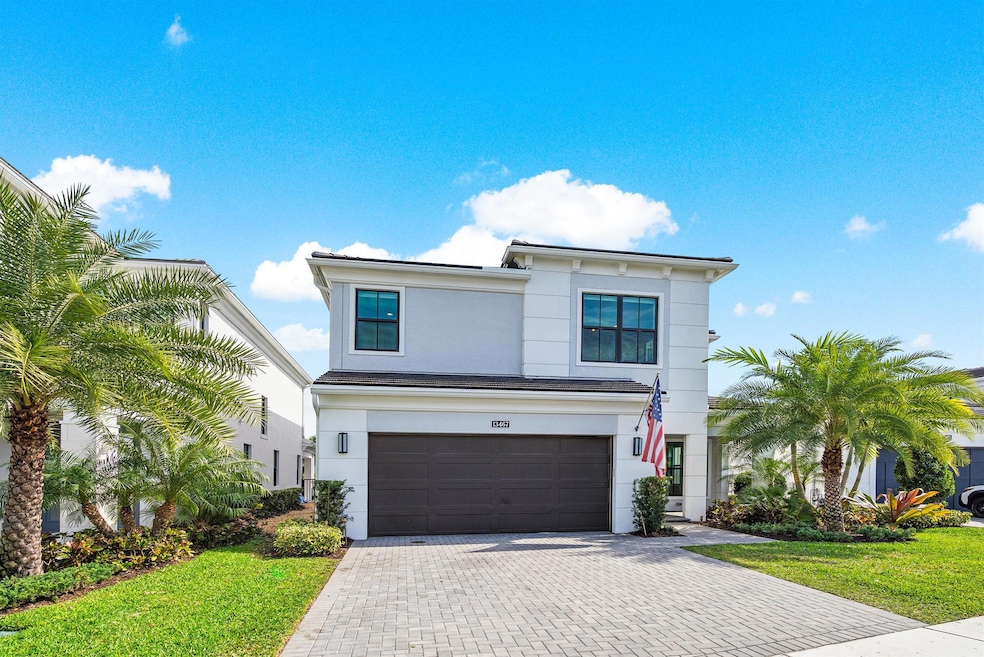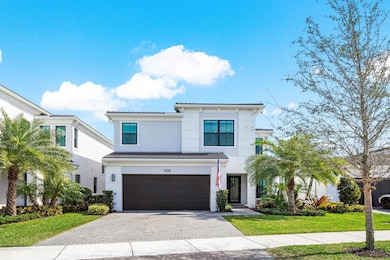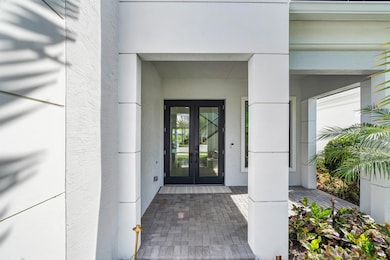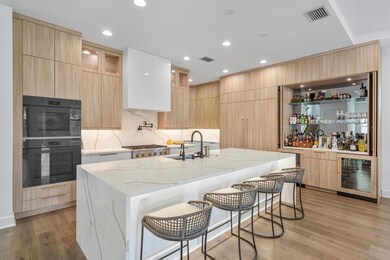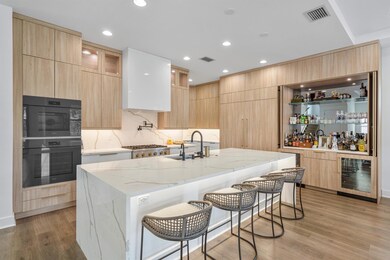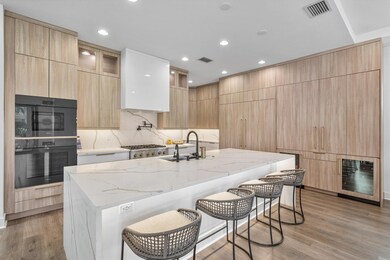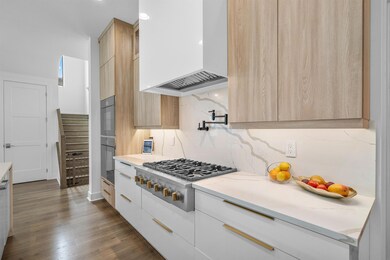
13467 Artisan Cir Palm Beach Gardens, FL 33418
Estimated payment $16,690/month
Highlights
- Water Views
- Gated with Attendant
- Clubhouse
- William T. Dwyer High School Rated A-
- Heated Spa
- Wood Flooring
About This Home
Artistry's finest property has finally hit the market. In this brand-construction development, it has been difficult to find something that is truly custom, until now. This Hudson build sits on the largest lot in the neighborhood for its model and is ready for its new owners to add their final touches to call home. From the moment you pull in, the property distinguishes itself from the rest. Upon entry and throughout, the home is drenched in natural light making the neutral wood and colors pop. The kitchen is a chef's dream. Completely customized for its owners, the wood paneled, solid core cabinets are consistent with the theme of the entire home. Each appliance was handpicked from the top-of-the-line brand at Meile featuring a gas range, double oven, built in coffee corner and
Home Details
Home Type
- Single Family
Est. Annual Taxes
- $26,916
Year Built
- Built in 2023
Lot Details
- 7,296 Sq Ft Lot
- Fenced
- Property is zoned PCD(ci
HOA Fees
- $522 Monthly HOA Fees
Parking
- 2 Car Attached Garage
- Garage Door Opener
Home Design
- Concrete Roof
Interior Spaces
- 3,599 Sq Ft Home
- 2-Story Property
- Custom Mirrors
- Bar
- High Ceiling
- Blinds
- French Doors
- Family Room
- Combination Kitchen and Dining Room
- Den
- Loft
- Wood Flooring
- Water Views
Kitchen
- Eat-In Kitchen
- Built-In Oven
- Gas Range
- Microwave
- Ice Maker
- Dishwasher
- Disposal
Bedrooms and Bathrooms
- 4 Bedrooms
- Split Bedroom Floorplan
- Closet Cabinetry
- Walk-In Closet
- Dual Sinks
- Separate Shower in Primary Bathroom
Laundry
- Laundry Room
- Dryer
- Washer
Pool
- Heated Spa
- In Ground Spa
- Gunite Pool
Outdoor Features
- Patio
- Outdoor Grill
Utilities
- Central Heating and Cooling System
- Cable TV Available
- TV Antenna
Listing and Financial Details
- Assessor Parcel Number 52424126080003490
- Seller Considering Concessions
Community Details
Overview
- Association fees include security, trash
- Built by Kolter Homes
- Artistry Subdivision, Hudson Floorplan
Additional Features
- Clubhouse
- Gated with Attendant
Map
Home Values in the Area
Average Home Value in this Area
Tax History
| Year | Tax Paid | Tax Assessment Tax Assessment Total Assessment is a certain percentage of the fair market value that is determined by local assessors to be the total taxable value of land and additions on the property. | Land | Improvement |
|---|---|---|---|---|
| 2024 | $26,916 | $1,369,173 | -- | -- |
| 2023 | $5,836 | $96,800 | $0 | $0 |
| 2022 | $5,277 | $88,000 | $0 | $0 |
| 2021 | $4,593 | $80,000 | $80,000 | $0 |
| 2020 | $4,591 | $80,000 | $80,000 | $0 |
| 2019 | $4,611 | $80,000 | $0 | $80,000 |
| 2018 | $4,303 | $80,000 | $0 | $80,000 |
Property History
| Date | Event | Price | Change | Sq Ft Price |
|---|---|---|---|---|
| 04/15/2025 04/15/25 | Price Changed | $2,495,000 | -3.9% | $693 / Sq Ft |
| 02/11/2025 02/11/25 | For Sale | $2,595,000 | -- | $721 / Sq Ft |
Deed History
| Date | Type | Sale Price | Title Company |
|---|---|---|---|
| Special Warranty Deed | $1,515,367 | K Title |
Mortgage History
| Date | Status | Loan Amount | Loan Type |
|---|---|---|---|
| Open | $1,060,757 | New Conventional |
Similar Homes in Palm Beach Gardens, FL
Source: BeachesMLS
MLS Number: R11061235
APN: 52-42-41-26-08-000-3490
- 13471 Artisan Cir
- 13475 Artisan Cir
- 13459 Artisan Cir
- 13450 Artisan Cir
- 13229 Faberge Place
- 13194 Faberge Place
- 13237 Faberge Place
- 13226 Faberge Place
- 13173 Faberge Place
- 13526 Artisan Cir
- 5819 Warhol Terrace
- 5818 Warhol Terrace
- 13218 Artisan Cir
- 6121 Brandon St
- 6137 Brandon St
- 13242 Artisan Cir
- 13250 Artisan Cir
- 13254 Artisan Cir
- 13138 Artisan Cir
- 13566 Artisan Cir
