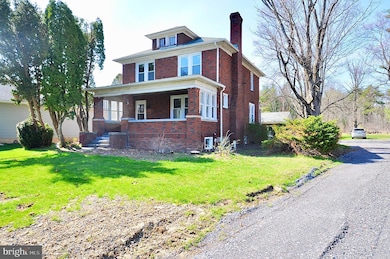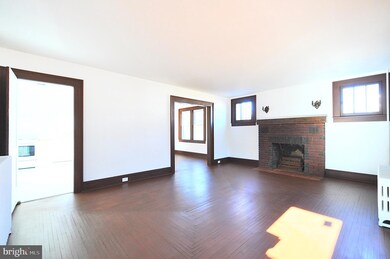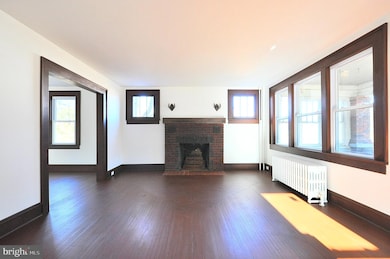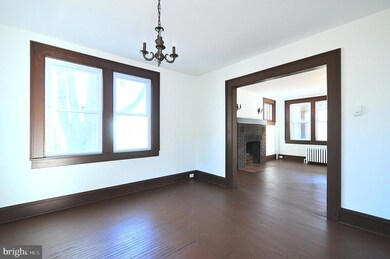
13468 S Eagle Valley Rd Tyrone, PA 16686
Estimated payment $1,185/month
Highlights
- Traditional Architecture
- 2 Car Detached Garage
- Dining Room
- No HOA
- Living Room
- Hot Water Heating System
About This Home
Wow! So much potential yet so affordable. This solid brick 2 1/2 story home has a complete interior refinish, including kitchen, full bathroom, all new electrical, new boiler, new primary windows, 3 new exterior doors, and so much more. The photos show the product. See it as soon as you can it will not last. Showings to begin April 5th, 2025. Basement windows to be replaced the week of April 7th, 2025. Seller is willing to pay 1/2 of the transfer tax.
Home Details
Home Type
- Single Family
Est. Annual Taxes
- $1,511
Year Built
- Built in 1900 | Remodeled in 2025
Lot Details
- 0.39 Acre Lot
- Lot Dimensions are 50x338
Parking
- 2 Car Detached Garage
- 4 Driveway Spaces
- Front Facing Garage
Home Design
- Traditional Architecture
- Brick Exterior Construction
- Stone Foundation
- Frame Construction
- Asphalt Roof
Interior Spaces
- Property has 2.5 Levels
- Living Room
- Dining Room
- Unfinished Basement
- Basement Fills Entire Space Under The House
Bedrooms and Bathrooms
- 3 Bedrooms
- 1 Full Bathroom
Utilities
- Radiator
- Heating System Uses Oil
- Hot Water Heating System
- Electric Water Heater
Community Details
- No Home Owners Association
Listing and Financial Details
- Assessor Parcel Number 19.00-05A.-014.00-000
Map
Home Values in the Area
Average Home Value in this Area
Tax History
| Year | Tax Paid | Tax Assessment Tax Assessment Total Assessment is a certain percentage of the fair market value that is determined by local assessors to be the total taxable value of land and additions on the property. | Land | Improvement |
|---|---|---|---|---|
| 2024 | $1,598 | $117,700 | $27,400 | $90,300 |
| 2023 | $1,511 | $117,700 | $27,400 | $90,300 |
| 2022 | $1,421 | $117,700 | $27,400 | $90,300 |
| 2021 | $1,389 | $117,700 | $27,400 | $90,300 |
| 2020 | $1,369 | $117,700 | $27,400 | $90,300 |
| 2019 | $1,327 | $117,700 | $27,400 | $90,300 |
| 2018 | $1,299 | $117,700 | $27,400 | $90,300 |
| 2017 | $9,576 | $117,700 | $27,400 | $90,300 |
| 2016 | $477 | $10,920 | $470 | $10,450 |
| 2015 | $477 | $10,920 | $470 | $10,450 |
| 2014 | $477 | $10,920 | $470 | $10,450 |
Property History
| Date | Event | Price | Change | Sq Ft Price |
|---|---|---|---|---|
| 04/11/2025 04/11/25 | Pending | -- | -- | -- |
| 04/02/2025 04/02/25 | For Sale | $189,900 | -- | $131 / Sq Ft |
Similar Homes in Tyrone, PA
Source: Bright MLS
MLS Number: PABR2015552
APN: 19-00025656
- 83 Acres Vanscoyoc Hollow Rd
- 2640 Baughman Cemetery Rd
- Lot on Laurel Ln
- 2742 Pennington Rd
- lot 365 Beckwith Dr Unit 4723401323
- lot 365 Beckwith Dr
- 1467 Ridge Rd
- 4100 Warriors Mark Path
- 14973 S Eagle Valley Rd
- 1457 Decker Hollow Rd
- 521 26th St
- 0 Tract 4: 13 36+- Acres Burket Rd Unit PAHU2023526
- 0 Tract 3: 15 18+- Acres Burket Rd Unit PAHU2023524
- TRACT 1: 4407 Burket Rd
- 0 Tract 2: 8 76+- Acres Burket Rd Unit PAHU2023522
- 2054 Riddle Ave
- 0 Hundred Springs Rd
- 533 W 20th St
- 0 Tract 5: 9 66+- Acres Burket Rd Unit PAHU2023528
- 1655 Columbia Ave






