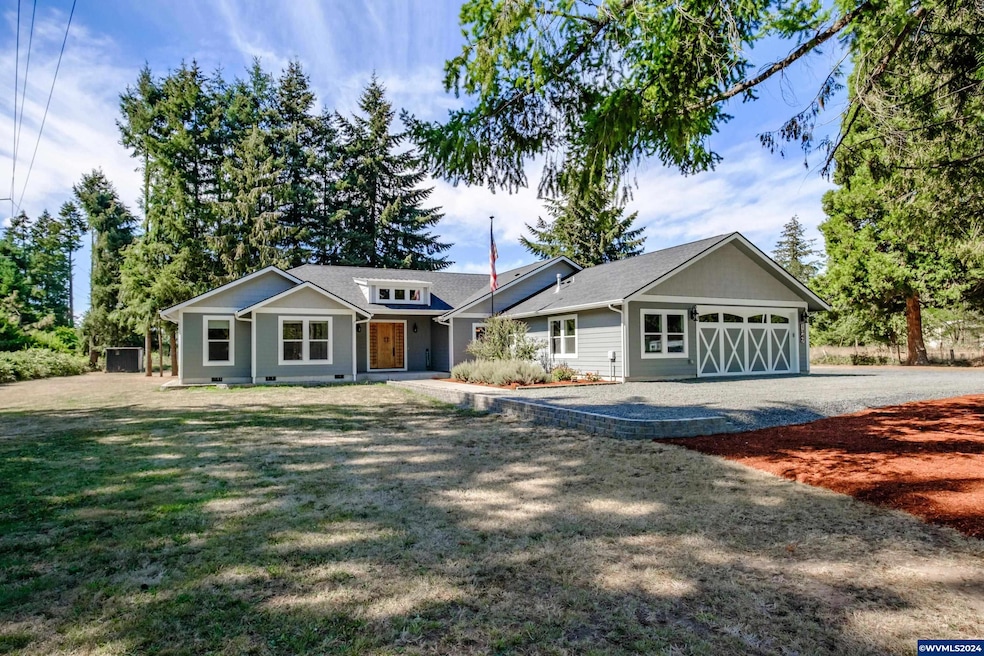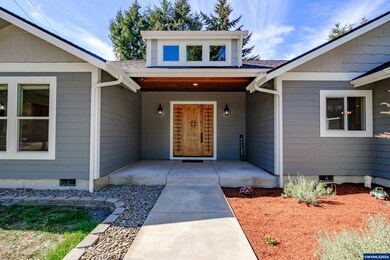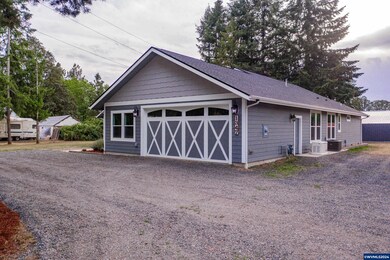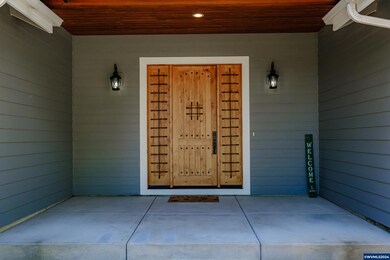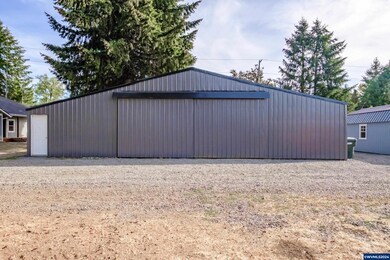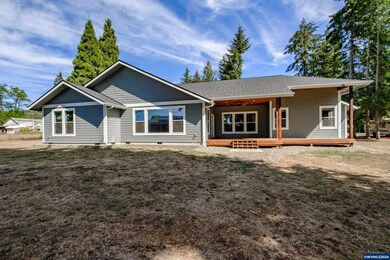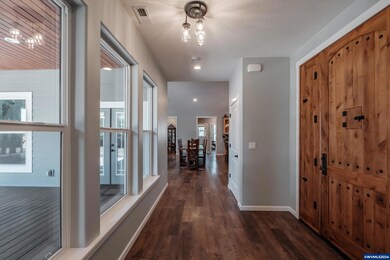
$635,000
- 5 Beds
- 3.5 Baths
- 2,800 Sq Ft
- 4122 U S 20
- Sweet Home, OR
Experience timeless elegance in this stunning new construction blending 1924 charm with modern design. This home features 5 spacious bedrooms, 3.5 luxurious baths with tiled showers and LED-lit mirrors, beautiful wood cabinetry, and quartz countertops throughout. Enjoy the open floor plan, detached two-car garage, main-level primary suite, and spacious upstairs family room—all just minutes from
AARON WARNOCK Realty One Group Willamette Valley
