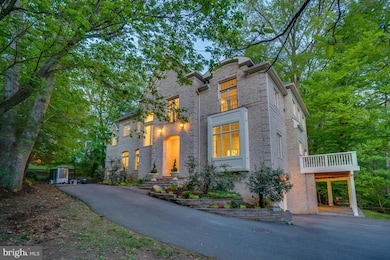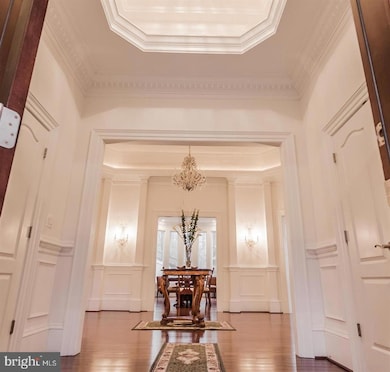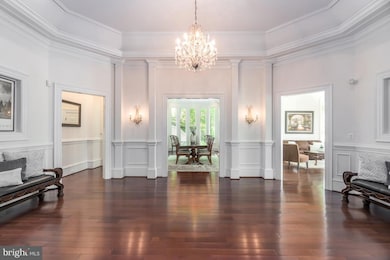
1347 Kirby Rd McLean, VA 22101
Estimated payment $58,200/month
Highlights
- 120 Feet of Waterfront
- Access to Tidal Water
- Home fronts a creek
- Chesterbrook Elementary School Rated A
- 24-Hour Security
- Fishing Allowed
About This Home
OPEN HOUSE - Come and share this once in a lifetime beauty that can never be built again. CALL FOR Written OFFERS!!!!
Maison Blanc on Pimmit Run
In Kirby Woods, not just a woods in name but an authentic New World forest
teaming with Wild life, yet 1.3 miles to the DC line at historic Chain bridge on
the Potomac River. A value that is collaterally bankable today tomorrow and
decades to come not just trendy aesthetics, a 133 ft of pristine water front
babbling across the southern border of the property, on an acre (.99a), solid
brick construction all sides and stature that allows for majestic 13 ft ceilings, vaulted,
coffered, trayed ledges and moldings, archways
This is more house than you can get for the money in this area. Most other homes in the area are twice the price or per square foot, do not have nearly an acre and no waterfront for your enjoyment. Solid brick construction is also rare. Even though the ad says as is, the lower-level carpet will be replaced after closing and before the occupant vacates.
Don't miss this gem!!! We are also working on Financing incentives, sign the quest register to know. As agent is the owner we have more flexibility on the terms.
Wooded McLean serenaded by a gentle creek on the southern border, 17 years of organic landscaping this three story, solid tumbled-brick, is a tribute to peaceful living in our nation's capitol. The gorgeous over 13,000 sq ft of living and entertaining space with Brazilian Cherry, owner may accept or reject any offer at any time. 12 foot ceilings, gourmet kitchen and four fireplaces.
* Solid Brick Construction all four sides
* NEW!! 50-year Roof with copper bay roofs, valleys and flashing.
* Three Car Garages
* 13, 000 square feet of living and entertaining space approx. 10,000 LS.
* Elevator staff with rough in wiring (just need the passenger box and controls)
* Waterfront along entire southern border
* This house is approximately 80 feet tall, way above the new height ordinance of a maximum height of 35 feet now in place in Arlington County and Fairfax County.
* State of the Art Alarm and Video Monitoring System
Wooded McLean serenaded by a gentle creek on the southern border, 17 years of organic landscaping and 300 year old towering sycamores these three stories of solid tumbled brick, is a tribute to peaceful living in our nation’s capital, just 1.3 miles, 3 minutes and one stop light to DC at beautiful Chain bridge.. The gorgeous over 13,000 sq ft of living and entraining space (including wrap around deck and stone patios) with Brazilian Cherry hardwood throughout the main floor, nearly 13-foot ceilings with wonderful crown moldings, coffered, eloquent trays and rotunda, gourmet kitchen and four fireplaces, sauna, jacuzzi and steam bath. Interest rate buy down possible to lower your interest rate and monthly payment. * Solid Brick Construction all four sides * NEW!! 50-year Roof with copper bay roofs, valleys and flashings. - $136,000 finished today, warranty coveys * Three Car Garages with 300 sq ft workshop loft * Elevator shaft with rough in wiring (just need the passenger box/controls) * Waterfront along entire southern border with babbling brook * This house is approximately 80 feet tall, way above the new height ordinance of a maximum height of 35 feet now in place in Arlington County and Fairfax County. * State of the Art Alarm and video system. * No HOA (Homeowners Association) You can live as you please w/o HOA restrictions and neighborhood involvement * There are other features we cannot mention in the public ad - so be sure to ask at the Open House advertised for weekends. Or call agent for Private Tour.
Never again will such a Grand Residence be constructed in Arlington, DC or Fairfax County (due to the recent height restriction).
Home Details
Home Type
- Single Family
Est. Annual Taxes
- $37,026
Year Built
- Built in 2007
Lot Details
- 0.99 Acre Lot
- Home fronts a creek
- 120 Feet of Waterfront
- Creek or Stream
- Rural Setting
- Northwest Facing Home
- Split Rail Fence
- Landscaped
- Irregular Lot
- Partially Wooded Lot
- Side Yard
- Property is in excellent condition
- Property is zoned 120
Parking
- 3 Car Attached Garage
- 15 Driveway Spaces
- 2 Attached Carport Spaces
- Parking Storage or Cabinetry
- Free Parking
- Front Facing Garage
- Garage Door Opener
- Parking Space Conveys
- Secure Parking
Property Views
- Scenic Vista
- Woods
- Canal
- Creek or Stream
- Valley
Home Design
- Colonial Architecture
- Manor Architecture
- Traditional Architecture
- Georgian Architecture
- Geodesic or Dome Home
- Brick Exterior Construction
- Advanced Framing
- Blown-In Insulation
- Shingle Roof
- Architectural Shingle Roof
- Fiberglass Roof
- Copper Roof
- Metal Roof
- Concrete Perimeter Foundation
- Stick Built Home
Interior Spaces
- 7,708 Sq Ft Home
- Property has 3 Levels
- 1 Elevator
- Traditional Floor Plan
- Wet Bar
- Bar
- Chair Railings
- Crown Molding
- Tray Ceiling
- Cathedral Ceiling
- Skylights
- Recessed Lighting
- 4 Fireplaces
- Screen For Fireplace
- Fireplace Mantel
- Gas Fireplace
- Double Pane Windows
- Window Treatments
- Bay Window
- Wood Frame Window
- Window Screens
- Family Room Off Kitchen
- Formal Dining Room
- Sauna
- Attic
Kitchen
- Breakfast Area or Nook
- Gas Oven or Range
- Self-Cleaning Oven
- Built-In Range
- Indoor Grill
- Down Draft Cooktop
- Built-In Microwave
- Ice Maker
- Dishwasher
- Stainless Steel Appliances
- Upgraded Countertops
- Wine Rack
- Compactor
- Disposal
Flooring
- Wood
- Carpet
Bedrooms and Bathrooms
- Main Floor Bedroom
- En-Suite Primary Bedroom
- Whirlpool Bathtub
- Walk-in Shower
Laundry
- Laundry on main level
- Electric Front Loading Dryer
Finished Basement
- Side Exterior Basement Entry
- Basement with some natural light
Home Security
- Monitored
- Intercom
- Exterior Cameras
- Carbon Monoxide Detectors
- Fire and Smoke Detector
- Flood Lights
Accessible Home Design
- Doors swing in
- Doors with lever handles
- Level Entry For Accessibility
Outdoor Features
- Access to Tidal Water
- Water Access
- Rip-Rap
- Stream or River on Lot
- Deck
- Patio
- Water Fountains
- Terrace
- Exterior Lighting
- Outbuilding
- Rain Gutters
- Wrap Around Porch
Additional Homes
- Dwelling with Separate Living Area
Location
- Flood Zone Lot
- Flood Risk
Utilities
- Central Heating and Cooling System
- Air Source Heat Pump
- Heating System Uses Natural Gas
- Heating System Powered By Owned Propane
- Vented Exhaust Fan
- Programmable Thermostat
- Underground Utilities
- 220 Volts
- 200+ Amp Service
- 110 Volts
- Propane
- Electric Water Heater
- Public Septic
- Multiple Phone Lines
- Cable TV Available
Listing and Financial Details
- Tax Lot 1
- Assessor Parcel Number 0312 01 0101C
Community Details
Overview
- No Home Owners Association
- Built by Talbot Parker Homes, LLD
- Kirby Woods Subdivision, Colonial Georgian Floorplan
Recreation
- Heated Community Pool
- Fishing Allowed
Security
- 24-Hour Security
Map
Home Values in the Area
Average Home Value in this Area
Tax History
| Year | Tax Paid | Tax Assessment Tax Assessment Total Assessment is a certain percentage of the fair market value that is determined by local assessors to be the total taxable value of land and additions on the property. | Land | Improvement |
|---|---|---|---|---|
| 2024 | $35,430 | $2,998,710 | $758,000 | $2,240,710 |
| 2023 | $32,481 | $2,820,730 | $715,000 | $2,105,730 |
| 2022 | $32,174 | $2,758,150 | $715,000 | $2,043,150 |
| 2021 | $31,509 | $2,633,410 | $650,000 | $1,983,410 |
| 2020 | $30,870 | $2,558,680 | $625,000 | $1,933,680 |
| 2019 | $30,053 | $2,490,920 | $613,000 | $1,877,920 |
| 2018 | $26,778 | $2,328,530 | $613,000 | $1,715,530 |
| 2017 | $26,560 | $2,243,220 | $613,000 | $1,630,220 |
| 2016 | $26,957 | $2,281,580 | $613,000 | $1,668,580 |
| 2015 | $26,205 | $2,300,720 | $613,000 | $1,687,720 |
| 2014 | $25,471 | $2,241,200 | $613,000 | $1,628,200 |
Property History
| Date | Event | Price | Change | Sq Ft Price |
|---|---|---|---|---|
| 04/09/2025 04/09/25 | For Sale | $9,874,674 | -- | $1,281 / Sq Ft |
Deed History
| Date | Type | Sale Price | Title Company |
|---|---|---|---|
| Warranty Deed | $2,795,000 | -- | |
| Deed | $1,420,000 | -- | |
| Deed | $550,000 | -- | |
| Deed | $350,000 | -- |
Mortgage History
| Date | Status | Loan Amount | Loan Type |
|---|---|---|---|
| Open | $1,000,000 | New Conventional | |
| Previous Owner | $1,700,000 | New Conventional | |
| Previous Owner | $315,000 | Purchase Money Mortgage |
Similar Homes in McLean, VA
Source: Bright MLS
MLS Number: VAFX2225480
APN: 0312-01-0101C
- 5963 Ranleigh Manor Dr
- 1426 Highwood Dr
- 1305 Merchant Ln
- 1436 Laburnum St
- 1440 Ironwood Dr
- 714 Belgrove Rd
- 1402 Ingeborg Ct
- 1222 Somerset Dr
- 1260 Crest Ln
- 1520 Highwood Dr
- 681 Chain Bridge Rd
- 1522 Forest Ln
- 1230 Stoneham Ct
- 1175 Crest Ln
- 1169 Crest Ln
- 5840 Hilldon St
- 4118 N River St
- 4066 Rosamora Ct
- 6008 Oakdale Rd
- 6156 Loch Raven Dr






