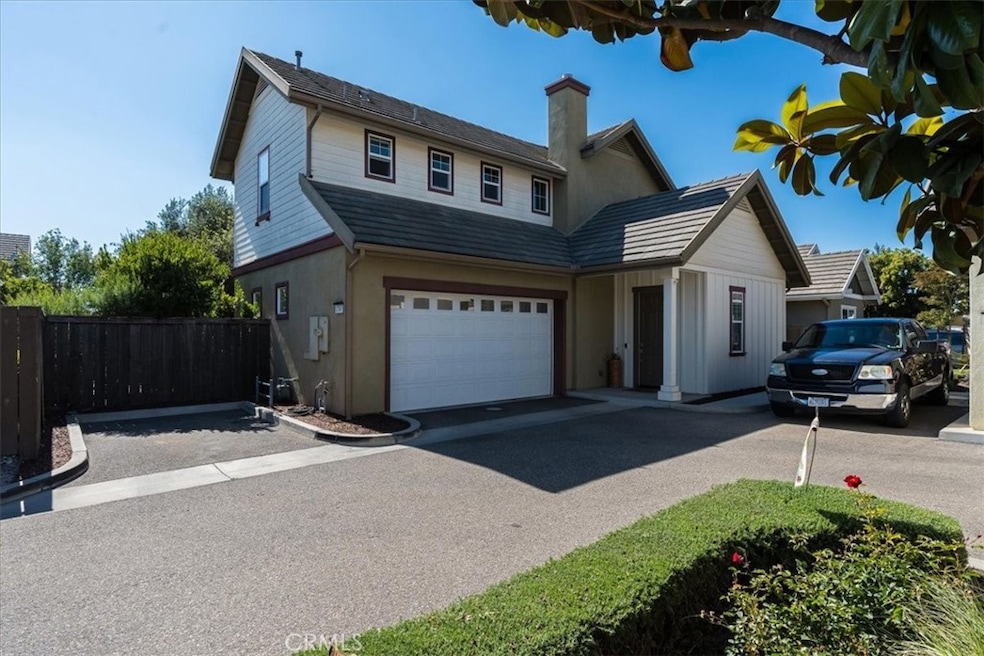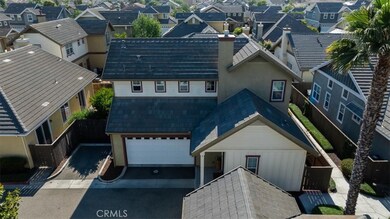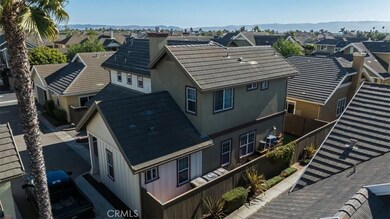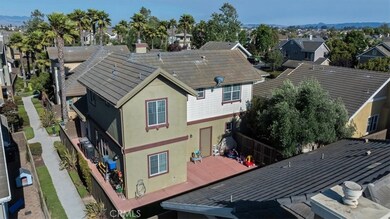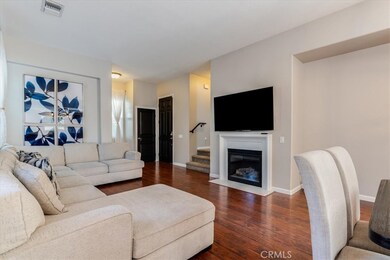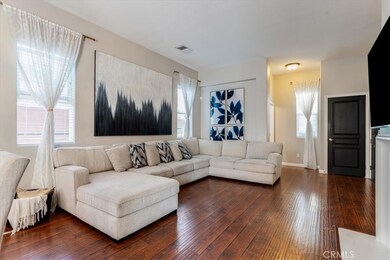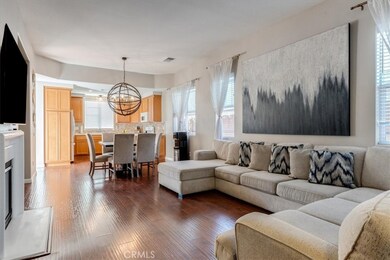
1347 Veneto Dr Santa Maria, CA 93458
Blosser NeighborhoodHighlights
- In Ground Pool
- Open Floorplan
- High Ceiling
- Gated Community
- Craftsman Architecture
- 5-minute walk to Bob Orach Park
About This Home
As of September 2024Welcome to your next place to call home sweet home! This 2 story picture perfect home is sure to get your attention! As you enter you will find a spacious Great Room living area with fireplace and beautiful laminate wood flooring with high ceiling and a guest bathroom, Good size kitchen with plenty of countertop space and cabinets, Kitchen opens into the dining area and Great Room, Indoor laundry area downstairs, Glass back door that leads you into your private backyard with color cemented patio area, 2 car Attached garage with show room finished flooring, upstairs you will find a large master bedroom with walk in closet, private bathroom with dual sinks and soaking tub shower combo, 2nd and 3rd bedrooms of good size and a full hall bathroom with tub and shower combo, all this and more! located in the desirable Lavigna Gated Community, This gated neighborhood has been beautifully maintained and features multiple amenities such as a heated pool with bathroom facilities, playground, walking paths, guest parking and greenbelt areas, HOA fees only 173.00 per month, neighborhood close to schools, shopping, dining, and all that the Central Coast has to offer! Call your agent to schedule a viewing asap!
Last Agent to Sell the Property
Empire Real Estate Group Brokerage Phone: 805-878-4497 License #01241805
Last Buyer's Agent
Empire Real Estate Group Brokerage Phone: 805-878-4497 License #01241805
Home Details
Home Type
- Single Family
Est. Annual Taxes
- $5,274
Year Built
- Built in 2011
Lot Details
- 3,485 Sq Ft Lot
- Wood Fence
- Level Lot
- Private Yard
- Density is up to 1 Unit/Acre
HOA Fees
- $173 Monthly HOA Fees
Parking
- 2 Car Attached Garage
- 1 Open Parking Space
- Parking Available
- Driveway
- Automatic Gate
- Parking Lot
- Assigned Parking
Home Design
- Craftsman Architecture
- Slab Foundation
- Concrete Roof
- Wood Siding
- Stucco
Interior Spaces
- 1,510 Sq Ft Home
- 2-Story Property
- Open Floorplan
- High Ceiling
- Ceiling Fan
- Recessed Lighting
- Fireplace With Gas Starter
- Double Pane Windows
- Great Room with Fireplace
- Combination Dining and Living Room
Kitchen
- Gas Range
- Microwave
- Dishwasher
- Tile Countertops
- Disposal
Flooring
- Carpet
- Laminate
- Tile
Bedrooms and Bathrooms
- 3 Bedrooms
- All Upper Level Bedrooms
- Walk-In Closet
- Dual Vanity Sinks in Primary Bathroom
- Soaking Tub
- Bathtub with Shower
- Exhaust Fan In Bathroom
Laundry
- Laundry Room
- Washer and Gas Dryer Hookup
Pool
- In Ground Pool
- In Ground Spa
Outdoor Features
- Concrete Porch or Patio
- Rain Gutters
Utilities
- Forced Air Heating and Cooling System
- Gas Water Heater
- Phone Available
- Cable TV Available
Listing and Financial Details
- Tax Lot 7
- Assessor Parcel Number 118021086
Community Details
Overview
- Lavigna Association, Phone Number (805) 938-3131
- The Management Trust Central Coast HOA
- Sm Southwest Subdivision
Recreation
- Community Playground
- Community Pool
- Community Spa
Security
- Resident Manager or Management On Site
- Gated Community
Map
Home Values in the Area
Average Home Value in this Area
Property History
| Date | Event | Price | Change | Sq Ft Price |
|---|---|---|---|---|
| 09/25/2024 09/25/24 | Sold | $599,900 | 0.0% | $397 / Sq Ft |
| 08/24/2024 08/24/24 | Pending | -- | -- | -- |
| 08/01/2024 08/01/24 | Price Changed | $599,900 | -3.2% | $397 / Sq Ft |
| 07/10/2024 07/10/24 | For Sale | $619,900 | +66.2% | $411 / Sq Ft |
| 03/12/2019 03/12/19 | Sold | $373,000 | +1.1% | $247 / Sq Ft |
| 02/14/2019 02/14/19 | Pending | -- | -- | -- |
| 02/11/2019 02/11/19 | For Sale | $369,000 | +19.1% | $244 / Sq Ft |
| 12/19/2014 12/19/14 | Sold | $309,900 | 0.0% | $209 / Sq Ft |
| 11/09/2014 11/09/14 | Pending | -- | -- | -- |
| 11/08/2014 11/08/14 | For Sale | $309,900 | -- | $209 / Sq Ft |
Tax History
| Year | Tax Paid | Tax Assessment Tax Assessment Total Assessment is a certain percentage of the fair market value that is determined by local assessors to be the total taxable value of land and additions on the property. | Land | Improvement |
|---|---|---|---|---|
| 2023 | $5,274 | $399,928 | $128,663 | $271,265 |
| 2022 | $5,063 | $392,088 | $126,141 | $265,947 |
| 2021 | $4,904 | $384,401 | $123,668 | $260,733 |
| 2020 | $4,888 | $380,460 | $122,400 | $258,060 |
| 2019 | $4,382 | $333,880 | $86,190 | $247,690 |
| 2018 | $4,315 | $327,334 | $84,500 | $242,834 |
| 2017 | $4,253 | $320,917 | $82,844 | $238,073 |
| 2016 | $4,082 | $314,625 | $81,220 | $233,405 |
| 2014 | $3,001 | $224,757 | $38,918 | $185,839 |
Mortgage History
| Date | Status | Loan Amount | Loan Type |
|---|---|---|---|
| Open | $589,033 | FHA | |
| Previous Owner | $81,742 | Credit Line Revolving | |
| Previous Owner | $366,000 | New Conventional | |
| Previous Owner | $361,810 | New Conventional | |
| Previous Owner | $320,100 | VA |
Deed History
| Date | Type | Sale Price | Title Company |
|---|---|---|---|
| Grant Deed | $600,000 | Fidelity National Title | |
| Interfamily Deed Transfer | -- | Fidelity National Title Co | |
| Grant Deed | $373,000 | Fidelity National Title Co | |
| Interfamily Deed Transfer | -- | First American Title Company | |
| Grant Deed | $310,000 | Fidelity National Title Ins |
Similar Homes in Santa Maria, CA
Source: California Regional Multiple Listing Service (CRMLS)
MLS Number: PI24140963
APN: 118-021-086
- 1324 Dolcetto Ln
- 1541 S Syracuse Ln
- 1550 W Stowell Rd
- 1701 S Thornburg St Unit 75
- 1701 S Thornburg St Unit 26
- 1701 S Thornburg St Unit 73
- 1701 S Thornburg St Unit 35
- 1701 S Thornburg St Unit 153
- 1701 S Thornburg St Unit 3
- 1701 S Thornburg St Unit 108
- 1701 S Thornburg St Unit 28
- 909 Pershing St
- 512 Edward St
- 1095 W Mccoy Ln Unit 5
- 2096 S Lincoln St
- 2435 Ridgemark Dr
- 2311 Westbury Way
- 211 E Newlove Dr Unit F
- 2312 Timsbury Way
- 810 Fairway Vista Dr
