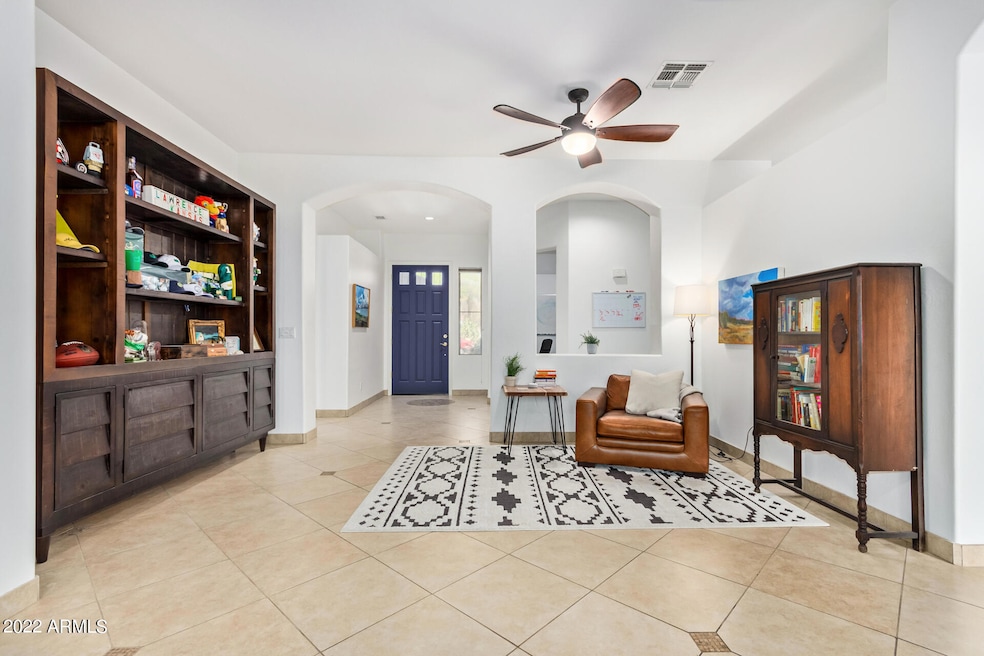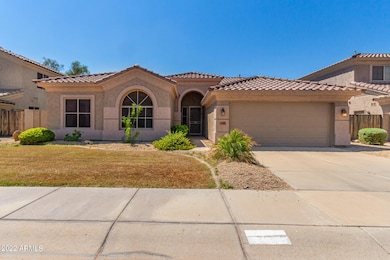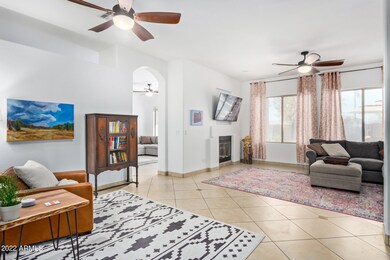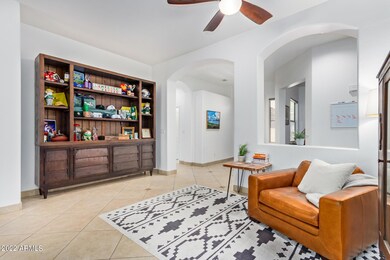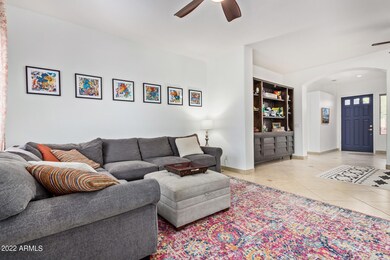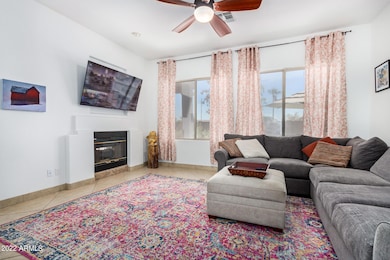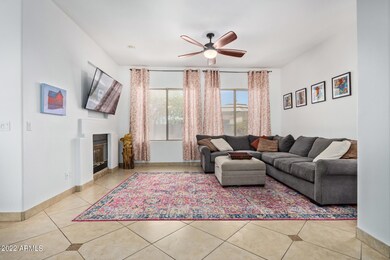
1347 W Deer Creek Rd Phoenix, AZ 85045
Ahwatukee NeighborhoodHighlights
- Private Pool
- Mountain View
- Vaulted Ceiling
- Kyrene de la Sierra Elementary School Rated A
- Family Room with Fireplace
- Granite Countertops
About This Home
As of August 2024Welcome to your *updated* new home in Ahwatukee's Foothills Club West neighborhood and Kyrene school district! 3 bed, 2 bath, plus a dedicated den/office, and a 2 car garage that's extra deep to fit your truck. This beautiful home boasts an interior filled w/tons of natural lighting, bright/new neutral paint, tall ceilings, new ceiling fans, and tile/laminate flooring throughout the home. The two-way gas fireplace lets you experience comfort from anywhere. This terrific split family floorplan has two huge separate living rooms and a great entertaining flow throughout. Plus, more than $50,000 in updates since 2021... *UPDATES*
This home has more than $50,000 of high-end upgrades and features that you'll love. Since 2021 this house has all new 5-Ton 16 Seer HVAC/furnace, new interior/exterior paint, new backyard renovation, new appliance package in kitchen, new hot water heater, new ceiling fans throughout, new garbage disposal... The list goes on!
Private master bedroom is huge and separate from the remainder of the home. Master suite features a wall of windows overlooking the backyard/pool, walk-in closet, bathroom w/dual sinks, soaking tub, and a tiled frameless glass shower.
The low maintenance backyard is built for entertaining with mountain views, a covered patio, paved BBQ area, new synthetic turf, new pavers, landscaping with drip-system, and a sparkling pool for you to enjoy as the temps climb. Don't wait to see this Foothills home!
All this just moments away from all the great outdoor hiking/biking in South Mountain State Park and located within the boundaries of Kyrene School District - one of the best in the Valley.
Last Agent to Sell the Property
Keller Williams Realty Sonoran Living License #SA673975000

Home Details
Home Type
- Single Family
Est. Annual Taxes
- $3,317
Year Built
- Built in 1997
Lot Details
- 7,340 Sq Ft Lot
- Desert faces the front of the property
- Block Wall Fence
- Artificial Turf
- Front and Back Yard Sprinklers
- Grass Covered Lot
HOA Fees
- $42 Monthly HOA Fees
Parking
- 2 Car Direct Access Garage
- Garage Door Opener
Home Design
- Wood Frame Construction
- Tile Roof
- Concrete Roof
- Stucco
Interior Spaces
- 2,280 Sq Ft Home
- 1-Story Property
- Vaulted Ceiling
- Ceiling Fan
- Two Way Fireplace
- Double Pane Windows
- Solar Screens
- Family Room with Fireplace
- 2 Fireplaces
- Living Room with Fireplace
- Mountain Views
Kitchen
- Built-In Microwave
- Kitchen Island
- Granite Countertops
Flooring
- Laminate
- Tile
Bedrooms and Bathrooms
- 3 Bedrooms
- Primary Bathroom is a Full Bathroom
- 2 Bathrooms
- Dual Vanity Sinks in Primary Bathroom
- Bathtub With Separate Shower Stall
Accessible Home Design
- No Interior Steps
Outdoor Features
- Private Pool
- Covered patio or porch
Schools
- Kyrene De La Sierra Elementary School
- Kyrene Altadena Middle School
- Desert Vista High School
Utilities
- Cooling System Updated in 2022
- Refrigerated Cooling System
- Heating unit installed on the ceiling
- Heating System Uses Natural Gas
- High Speed Internet
- Cable TV Available
Listing and Financial Details
- Tax Lot 89
- Assessor Parcel Number 311-01-299
Community Details
Overview
- Association fees include ground maintenance
- Club West Association, Phone Number (480) 759-4945
- Built by UDC Homes
- Parcels 18A 19D 19E And 26B At Fh Club Wst Phase 1 Subdivision
Recreation
- Community Playground
- Bike Trail
Map
Home Values in the Area
Average Home Value in this Area
Property History
| Date | Event | Price | Change | Sq Ft Price |
|---|---|---|---|---|
| 08/26/2024 08/26/24 | Sold | $620,000 | -2.4% | $272 / Sq Ft |
| 07/08/2024 07/08/24 | Pending | -- | -- | -- |
| 07/07/2024 07/07/24 | Price Changed | $635,000 | -2.3% | $279 / Sq Ft |
| 06/19/2024 06/19/24 | Price Changed | $650,000 | -1.5% | $285 / Sq Ft |
| 06/11/2024 06/11/24 | Price Changed | $660,000 | -2.2% | $289 / Sq Ft |
| 06/06/2024 06/06/24 | For Sale | $675,000 | +8.9% | $296 / Sq Ft |
| 12/23/2023 12/23/23 | Off Market | $620,000 | -- | -- |
| 12/23/2023 12/23/23 | For Sale | $675,000 | +8.0% | $296 / Sq Ft |
| 02/02/2022 02/02/22 | Sold | $625,000 | -0.8% | $274 / Sq Ft |
| 01/07/2022 01/07/22 | Pending | -- | -- | -- |
| 01/01/2022 01/01/22 | For Sale | $629,900 | 0.0% | $276 / Sq Ft |
| 11/20/2020 11/20/20 | Rented | $2,300 | 0.0% | -- |
| 11/09/2020 11/09/20 | For Rent | $2,300 | +15.0% | -- |
| 04/15/2019 04/15/19 | Rented | $2,000 | 0.0% | -- |
| 04/06/2019 04/06/19 | For Rent | $2,000 | +11.1% | -- |
| 04/21/2013 04/21/13 | Rented | $1,800 | 0.0% | -- |
| 03/30/2013 03/30/13 | Under Contract | -- | -- | -- |
| 03/21/2013 03/21/13 | For Rent | $1,800 | -- | -- |
Tax History
| Year | Tax Paid | Tax Assessment Tax Assessment Total Assessment is a certain percentage of the fair market value that is determined by local assessors to be the total taxable value of land and additions on the property. | Land | Improvement |
|---|---|---|---|---|
| 2025 | $3,389 | $38,876 | -- | -- |
| 2024 | $3,317 | $37,025 | -- | -- |
| 2023 | $3,317 | $46,360 | $9,270 | $37,090 |
| 2022 | $3,159 | $35,380 | $7,070 | $28,310 |
| 2021 | $3,295 | $32,650 | $6,530 | $26,120 |
| 2020 | $3,213 | $30,870 | $6,170 | $24,700 |
| 2019 | $3,111 | $29,010 | $5,800 | $23,210 |
| 2018 | $3,082 | $29,130 | $5,820 | $23,310 |
| 2017 | $2,942 | $28,730 | $5,740 | $22,990 |
| 2016 | $2,981 | $28,380 | $5,670 | $22,710 |
| 2015 | $2,669 | $27,800 | $5,560 | $22,240 |
Mortgage History
| Date | Status | Loan Amount | Loan Type |
|---|---|---|---|
| Open | $526,500 | VA | |
| Previous Owner | $500,000 | New Conventional | |
| Previous Owner | $194,584 | Unknown | |
| Previous Owner | $280,000 | Purchase Money Mortgage | |
| Previous Owner | $43,000 | Unknown | |
| Previous Owner | $224,000 | Purchase Money Mortgage | |
| Previous Owner | $38,000 | Unknown | |
| Previous Owner | $229,500 | No Value Available | |
| Previous Owner | $224,200 | New Conventional | |
| Previous Owner | $182,800 | New Conventional | |
| Previous Owner | $198,050 | New Conventional |
Deed History
| Date | Type | Sale Price | Title Company |
|---|---|---|---|
| Warranty Deed | $620,000 | Navi Title Agency | |
| Warranty Deed | -- | -- | |
| Warranty Deed | $625,000 | Magnus Title | |
| Warranty Deed | $370,000 | Transnation Title | |
| Interfamily Deed Transfer | -- | Fidelity Title | |
| Interfamily Deed Transfer | -- | Fidelity National Title | |
| Interfamily Deed Transfer | -- | First American Title | |
| Interfamily Deed Transfer | -- | First American Title | |
| Interfamily Deed Transfer | -- | -- | |
| Warranty Deed | $236,000 | Chicago Title Insurance Comp | |
| Warranty Deed | $228,500 | Transnation Title Insurance | |
| Warranty Deed | $197,725 | First American Title |
Similar Homes in the area
Source: Arizona Regional Multiple Listing Service (ARMLS)
MLS Number: 6639604
APN: 311-01-299
- 1314 W Windsong Dr
- 1311 W Windsong Dr
- 1532 W Glenhaven Dr
- 16606 S 15th Ln
- 16650 S 16th Ave
- 16617 S 16th Ave
- 1562 W Lacewood Place
- 104 W Windsong Dr
- 1620 W Nighthawk Way
- 1633 W Lacewood Place
- 1635 W Windsong Dr
- 9 W Glenhaven Dr
- 1654 W Redwood Ln
- 16047 S 14th Dr
- 1713 W Cottonwood Ln
- 16416 S 16th Ln
- 1701 W Wildwood Dr
- 1702 W Wildwood Dr
- 1735 W Wildwood Dr
- 1734 W Wildwood Dr
