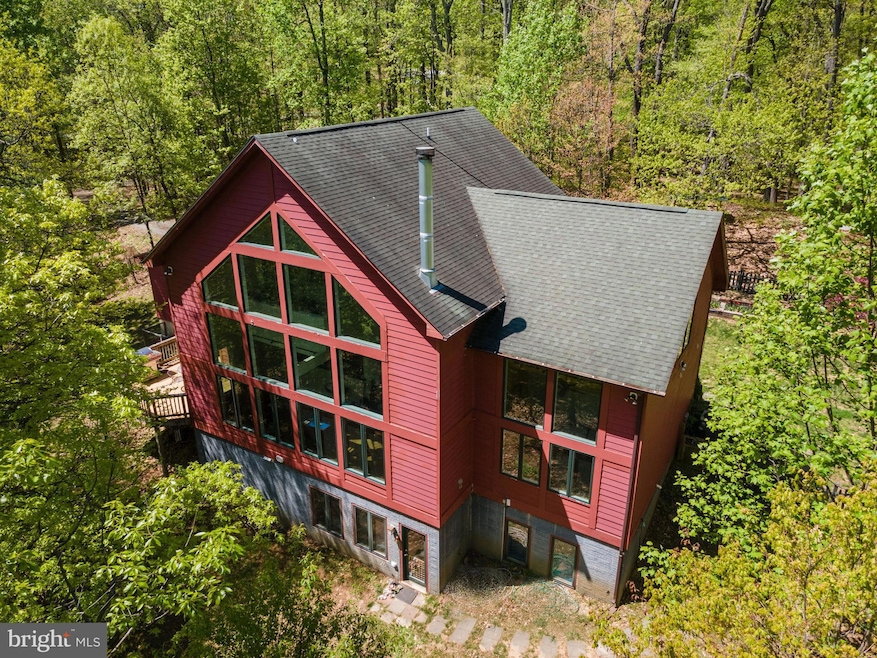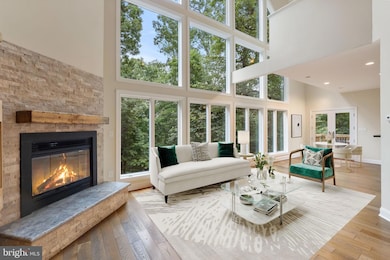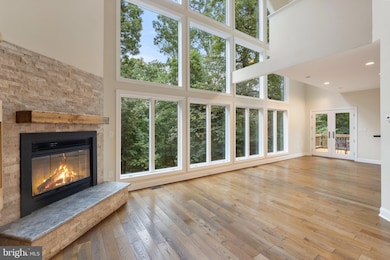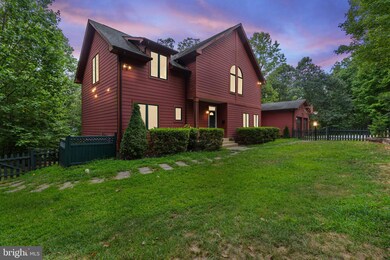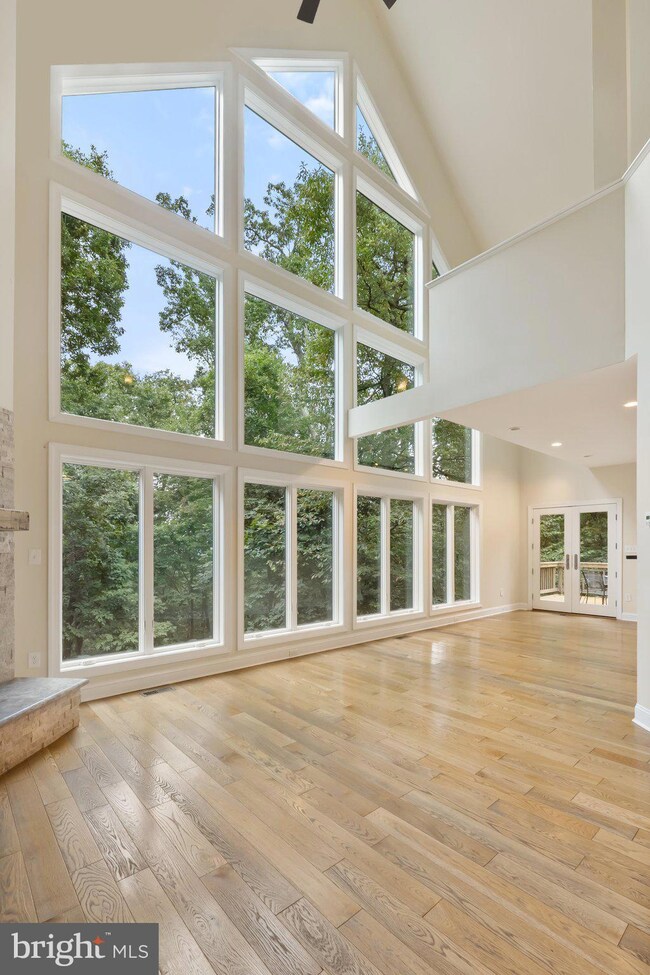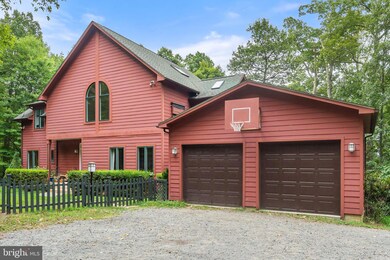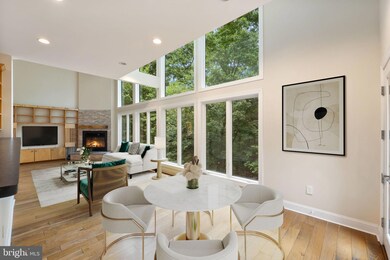
13470 Taylorstown Rd Leesburg, VA 20176
Highlights
- Scenic Views
- Chalet
- Wooded Lot
- Open Floorplan
- Recreation Room
- Cathedral Ceiling
About This Home
As of March 2025IMMEDIATE DELIVERY! Bring offers. Welcome to the “Barn Red House” in Leesburg. This private retreat was built to be part of nature and was inspired by Deck House, Circa 2000. This unique, custom-designed home is a true architectural gem built by local builder, Jay Cecca. The home features a breathtaking two-story wall of windows that floods the interior with natural light and offers stunning views of the surrounding landscape. Nestled on 10.26 mostly wooded acres, this property provides a serene and secluded haven. The kitchen was updated in 2018 with stainless steel appliances and leather finish granite counters. The skylight brings light into the center of the kitchen where you can take in those beautiful outside views from the windows while preparing meals. You'll find five spacious bedrooms, perfect for family and guests. The fully finished basement is a versatile space, complete with a recreation room for entertaining, a music studio for the budding artist, and dedicated hobby areas to suit all your creative passions. Outside there is a fenced area to play. There is a covered sand box and your very own tree house. On lazy days you can sway in the hammock under the trees or enjoy coffee on the deck and listen to the birdsong. Don’t miss your chance to own this extraordinary property. Antiques shopping, wineries, specialty food and farmers markets are close by. Easy access to the Marc train to DC. Dulles Airport is about 25 minutes away. Love Where You Live!
Last Agent to Sell the Property
Berkshire Hathaway HomeServices PenFed Realty License #0225065562

Home Details
Home Type
- Single Family
Est. Annual Taxes
- $7,078
Year Built
- Built in 2003 | Remodeled in 2020
Lot Details
- 10.26 Acre Lot
- East Facing Home
- Partially Fenced Property
- Wooded Lot
- Property is in very good condition
- Property is zoned AR1
Parking
- 2 Car Attached Garage
- Garage Door Opener
Property Views
- Scenic Vista
- Woods
Home Design
- Chalet
- Permanent Foundation
- Composition Roof
- HardiePlank Type
Interior Spaces
- Property has 3 Levels
- Open Floorplan
- Cathedral Ceiling
- Ceiling Fan
- Wood Burning Fireplace
- Double Pane Windows
- Window Treatments
- Six Panel Doors
- Living Room
- Dining Room
- Den
- Recreation Room
- Loft
- Wood Flooring
Kitchen
- Breakfast Area or Nook
- Built-In Oven
- Cooktop
- Ice Maker
- Dishwasher
- Disposal
Bedrooms and Bathrooms
- En-Suite Primary Bedroom
- En-Suite Bathroom
Laundry
- Laundry Room
- Dryer
- Washer
Finished Basement
- Walk-Out Basement
- Basement Fills Entire Space Under The House
- Rear Basement Entry
Outdoor Features
- Play Equipment
- Porch
Schools
- Lucketts Elementary School
- Smart's Mill Middle School
- Tuscarora High School
Utilities
- Forced Air Heating and Cooling System
- Air Source Heat Pump
- Heating System Powered By Owned Propane
- Well
- Propane Water Heater
- Septic Less Than The Number Of Bedrooms
Community Details
- No Home Owners Association
- Built by Jay Cecca
- Catoctin Mt Subdivision, Custom Deck House Floorplan
Listing and Financial Details
- Assessor Parcel Number 219396715000
Map
Home Values in the Area
Average Home Value in this Area
Property History
| Date | Event | Price | Change | Sq Ft Price |
|---|---|---|---|---|
| 03/06/2025 03/06/25 | Sold | $1,000,000 | -7.0% | $248 / Sq Ft |
| 01/06/2025 01/06/25 | Pending | -- | -- | -- |
| 11/27/2024 11/27/24 | Price Changed | $1,075,000 | -2.3% | $267 / Sq Ft |
| 11/13/2024 11/13/24 | Price Changed | $1,100,000 | -0.9% | $273 / Sq Ft |
| 09/29/2024 09/29/24 | Price Changed | $1,110,000 | -1.3% | $276 / Sq Ft |
| 09/06/2024 09/06/24 | Price Changed | $1,125,000 | -0.9% | $280 / Sq Ft |
| 07/12/2024 07/12/24 | For Sale | $1,135,000 | -- | $282 / Sq Ft |
Tax History
| Year | Tax Paid | Tax Assessment Tax Assessment Total Assessment is a certain percentage of the fair market value that is determined by local assessors to be the total taxable value of land and additions on the property. | Land | Improvement |
|---|---|---|---|---|
| 2024 | $7,079 | $818,360 | $266,000 | $552,360 |
| 2023 | $6,999 | $799,880 | $210,900 | $588,980 |
| 2022 | $6,558 | $736,820 | $210,900 | $525,920 |
| 2021 | $6,358 | $648,780 | $200,900 | $447,880 |
| 2020 | $6,719 | $649,190 | $200,900 | $448,290 |
| 2019 | $6,465 | $618,640 | $200,600 | $418,040 |
| 2018 | $6,468 | $596,140 | $200,600 | $395,540 |
| 2017 | $6,484 | $576,390 | $200,600 | $375,790 |
| 2016 | $6,351 | $554,630 | $0 | $0 |
| 2015 | $6,900 | $407,340 | $0 | $407,340 |
| 2014 | $6,960 | $411,970 | $0 | $411,970 |
Mortgage History
| Date | Status | Loan Amount | Loan Type |
|---|---|---|---|
| Open | $620,000 | VA | |
| Previous Owner | $415,000 | Adjustable Rate Mortgage/ARM | |
| Previous Owner | $471,000 | No Value Available |
Deed History
| Date | Type | Sale Price | Title Company |
|---|---|---|---|
| Warranty Deed | $1,000,000 | Old Republic National Title | |
| Deed | $250,000 | -- |
Similar Homes in Leesburg, VA
Source: Bright MLS
MLS Number: VALO2075698
APN: 219-39-6715
- 13400 Stream Farm Ln
- 13475 Taylorstown Rd
- Parcel C - Taylorstown Rd
- 42024 Brightwood Ln
- 13904 Taylorstown Rd
- Lot 2 - James Monroe Hwy
- 0 Myersville Ln
- 14340 Rosefinch Cir
- 41073 Hickory Shade Ln
- 12479 Sycamore Vista Ln
- 12602 Mullein Ln
- 1 Thistle Ridge Ct
- 0 Thistle Ridge Ct
- 3877 Gibbons Rd
- 0 Mary Ln Unit VALO2078558
- 3901 Gibbons Rd
- Parcel 2 Lucketts Rd
- Parcel 3 Lucketts Rd
- 1731 Ballenger Creek Pike
- 14599 Sparrow Hawk Ct
