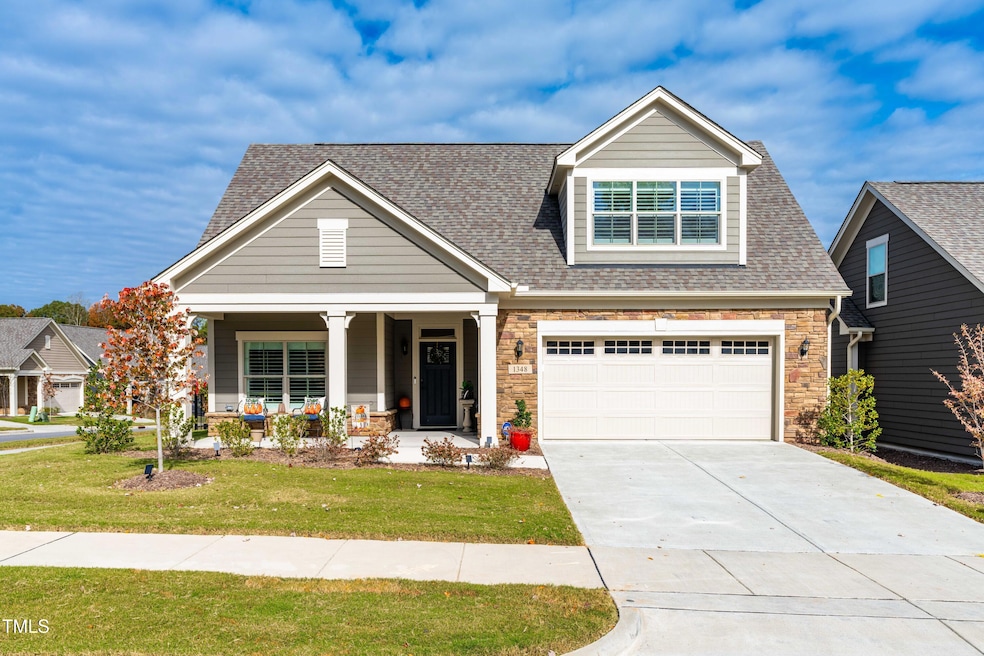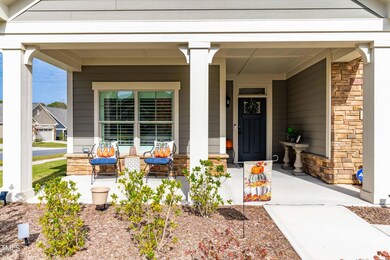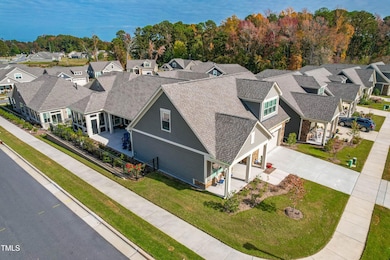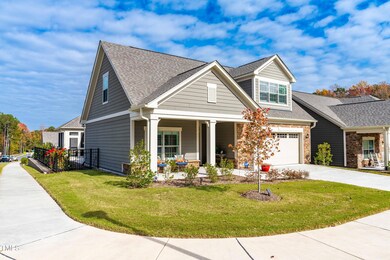
1348 Catlette St Apex, NC 27523
West Cary NeighborhoodHighlights
- Fitness Center
- Clubhouse
- Loft
- Senior Community
- Main Floor Primary Bedroom
- Corner Lot
About This Home
As of December 2024Welcome to The Courtyards on Holt! No expenses were spared when building this gorgeous home. Situated on a premium corner lot, this highly desirable ranch + bonus level home offers one of the largest floor plans in this 55+ community. When entering the home you are greeted with a spacious foyer area, as well as a guest bedroom and bathroom. The bathroom was upgraded to a walk-in shower with premium tile, fixtures and accessories. The expansive living area allows for plenty of room to entertain allowing for multiple furnishing and livability options. If you enjoy cooking, you are sure to fall in love with the chef's kitchen. Featuring a gas cooktop, stainless steel appliances, white cabinets and white quartz countertops, the kitchen is sure to impress all of your friends and family while you are creating some amazing meals. In between cooking meals, you can take some time to relax and read in your office/sitting room off of the main living area. Additional touches like custom plantation shutters, shiplap wall and upgraded light fixtures are sure to be noticed. The main level, spacious Primary Suite features a tray ceiling, large walk-in closet and spa-like bathroom. The primary bathroom features a zero entry walk-in shower, double vanity, modern mirrors/lighting with custom open shelving for storage. The second level of the home offers a large additional living area with bedroom and bathroom, a perfect oasis for guests. The outdoor area of the home offers many areas for relaxation including a front porch, back porch and screened porch. You will also enjoy the many community amenities including the HOA maintained neighborhood clubhouse, gym and pool. With shopping, dining and other amenities close by, you will love living at The Courtyards on Holt community in your beautiful like-new home!
Last Agent to Sell the Property
Allison Belcher
Home And Key Realty LLC License #284296
Home Details
Home Type
- Single Family
Est. Annual Taxes
- $6,221
Year Built
- Built in 2022
Lot Details
- 6,534 Sq Ft Lot
- Back Yard Fenced
- Landscaped
- Corner Lot
- Few Trees
HOA Fees
- $225 Monthly HOA Fees
Parking
- 2 Car Attached Garage
- Front Facing Garage
- Private Driveway
Home Design
- Slab Foundation
- Architectural Shingle Roof
- HardiePlank Type
- Stone Veneer
Interior Spaces
- 2,880 Sq Ft Home
- 2-Story Property
- Living Room
- Home Office
- Loft
- Screened Porch
Kitchen
- Dishwasher
- Disposal
Flooring
- Carpet
- Laminate
- Tile
Bedrooms and Bathrooms
- 3 Bedrooms
- Primary Bedroom on Main
- 3 Full Bathrooms
- Primary bathroom on main floor
Laundry
- Laundry Room
- Laundry on main level
- Dryer
- Washer
Home Security
- Home Security System
- Smart Locks
- Fire and Smoke Detector
Accessible Home Design
- Grip-Accessible Features
Outdoor Features
- Courtyard
- Patio
- Exterior Lighting
- Rain Gutters
Schools
- Salem Elementary And Middle School
- Green Hope High School
Utilities
- Forced Air Heating and Cooling System
- Heating System Uses Natural Gas
- Tankless Water Heater
Listing and Financial Details
- Assessor Parcel Number 0743224896
Community Details
Overview
- Senior Community
- Association fees include ground maintenance, pest control
- Community Association Management Association, Phone Number (919) 788-9911
- Built by Epcon
- The Courtyards On Holt Community
- The Courtyards On Holt Subdivision
- Community Parking
Amenities
- Clubhouse
Recreation
- Fitness Center
- Community Pool
Map
Home Values in the Area
Average Home Value in this Area
Property History
| Date | Event | Price | Change | Sq Ft Price |
|---|---|---|---|---|
| 12/10/2024 12/10/24 | Sold | $739,000 | 0.0% | $257 / Sq Ft |
| 11/12/2024 11/12/24 | Pending | -- | -- | -- |
| 11/09/2024 11/09/24 | For Sale | $739,000 | +15.9% | $257 / Sq Ft |
| 12/15/2023 12/15/23 | Off Market | $637,885 | -- | -- |
| 10/03/2022 10/03/22 | Sold | $637,885 | 0.0% | $225 / Sq Ft |
| 10/03/2022 10/03/22 | Pending | -- | -- | -- |
| 10/03/2022 10/03/22 | For Sale | $637,885 | -- | $225 / Sq Ft |
Tax History
| Year | Tax Paid | Tax Assessment Tax Assessment Total Assessment is a certain percentage of the fair market value that is determined by local assessors to be the total taxable value of land and additions on the property. | Land | Improvement |
|---|---|---|---|---|
| 2024 | $6,221 | $726,568 | $210,000 | $516,568 |
| 2023 | $5,332 | $484,194 | $95,000 | $389,194 |
| 2022 | $215 | $95,000 | $95,000 | $0 |
Mortgage History
| Date | Status | Loan Amount | Loan Type |
|---|---|---|---|
| Open | $702,050 | New Conventional |
Deed History
| Date | Type | Sale Price | Title Company |
|---|---|---|---|
| Warranty Deed | $739,000 | Attorneys Title | |
| Special Warranty Deed | $638,000 | -- |
Similar Homes in the area
Source: Doorify MLS
MLS Number: 10062215
APN: 0743.03-22-4896-000
- 421 Raven Cliff St
- 408 Torwood Cir
- 1305 Holt Rd
- 424 Hopwood Way
- 2412 Castleburg Dr
- 213 Billingrath Turn Ln
- 102 Stagville Ct
- 117 Whitehaven Ln
- 2002 Patapsco Dr
- 113 Union Mills Way
- 117 Gravel Brook Ct
- 104 Deep Gap Run
- 103 Millers Creek Dr
- 105 Cherry Grove Dr
- 2020 Battlewood Rd
- 200 Gravel Brook Ct
- 1612 Us 64 Hwy W
- 207 Lewey Brook Dr
- 6716 Valley Woods Ln
- 1008,1010 Copeland St



