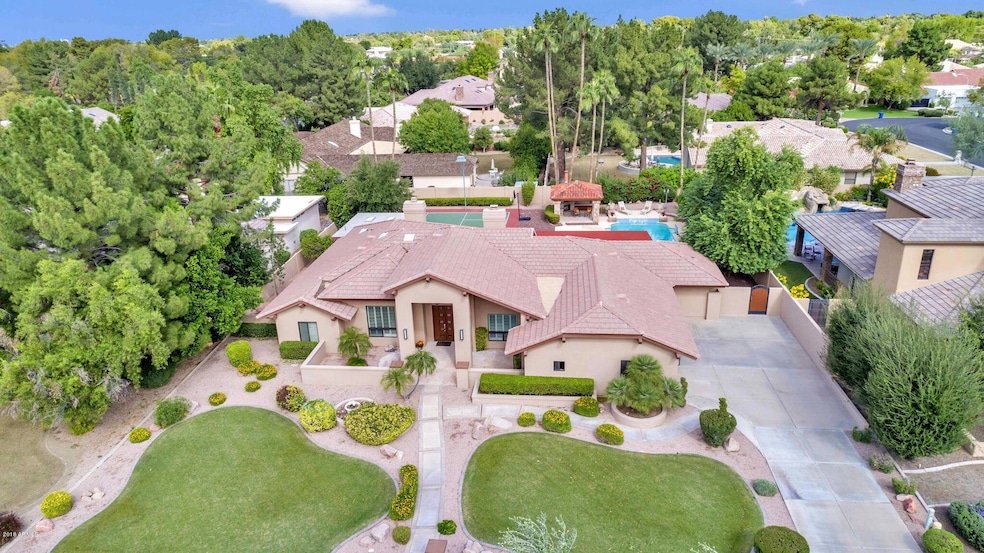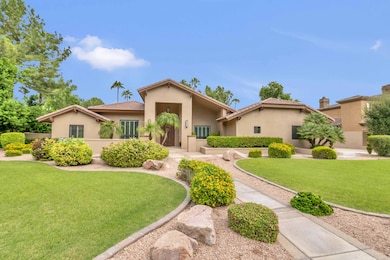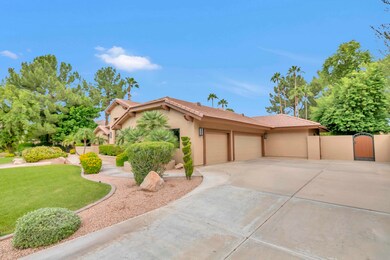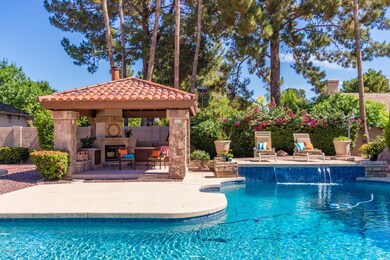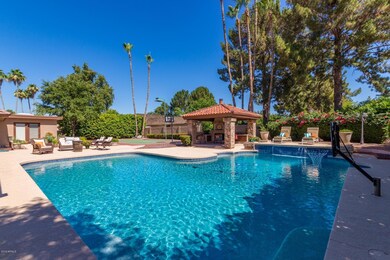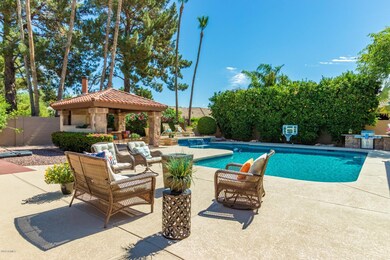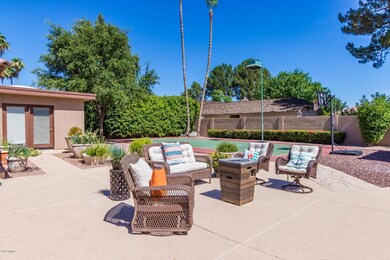
1348 E Los Arboles Dr Tempe, AZ 85284
South Tempe NeighborhoodHighlights
- Private Pool
- 0.47 Acre Lot
- Contemporary Architecture
- C I Waggoner School Rated A-
- Fireplace in Primary Bedroom
- Vaulted Ceiling
About This Home
As of October 2019Recently renovated~every detail was carefully selected. Brazilian Pecan floors throughout. Stylish and functional gourmet kitchen with Viking refrigerator, Wolf Induction range & convection ovens, elegant Quartz counter tops, whole house water filtration, soft water, R/O & Urban Cultivator for herbs. Beautiful views with a dramatic wall of windows leading from the great room to the sparkling pebble-sheen pool w/ water feature. Nearly 1/2 acre, private lot is the ultimate setting for entertaining & relaxing with ramada, fireplace, built-in BBQ, mature shade trees & sport court. Roof has been replaced, new windows installed, three new A/C units, two new water heaters. Your master retreat includes a handsome rock-faced fireplace, incredible walk-in closet, Jacuzzi Tu and amazing shower. The private office was added as an additional master closet, but is currently a gorgeous office space. Also on the main floor, two additional generous bedrooms, two beautiful contemporary baths, walk-in pantry, fabulous laundry & abundant storage. Downstairs you will find two more bedrooms joined by a stunning Jack and Jill bath, along with wet bar, video game room, and space for a home theater or additional living room. Five bedrooms and four baths and office. Central vacuum system throughout.
Last Agent to Sell the Property
Michelle Campbell
Long Realty Partners License #SA503956000
Home Details
Home Type
- Single Family
Est. Annual Taxes
- $8,595
Year Built
- Built in 1986
Lot Details
- 0.47 Acre Lot
- Block Wall Fence
- Front and Back Yard Sprinklers
- Grass Covered Lot
Parking
- 3 Car Garage
- 4 Open Parking Spaces
- Garage Door Opener
Home Design
- Contemporary Architecture
- Wood Frame Construction
- Tile Roof
- Stucco
Interior Spaces
- 5,010 Sq Ft Home
- 1-Story Property
- Wet Bar
- Central Vacuum
- Vaulted Ceiling
- Ceiling Fan
- Double Pane Windows
- Living Room with Fireplace
- 3 Fireplaces
- Wood Flooring
- Finished Basement
- Partial Basement
Kitchen
- Eat-In Kitchen
- Breakfast Bar
- Built-In Microwave
- Kitchen Island
- Granite Countertops
Bedrooms and Bathrooms
- 5 Bedrooms
- Fireplace in Primary Bedroom
- Primary Bathroom is a Full Bathroom
- 4 Bathrooms
- Dual Vanity Sinks in Primary Bathroom
- Bathtub With Separate Shower Stall
Outdoor Features
- Private Pool
- Covered patio or porch
- Outdoor Fireplace
- Gazebo
- Built-In Barbecue
Schools
- C I Waggoner Elementary School
- Kyrene Middle School
- Corona Del Sol High School
Utilities
- Refrigerated Cooling System
- Zoned Heating
- Water Filtration System
- Water Softener
Listing and Financial Details
- Tax Lot 44
- Assessor Parcel Number 301-51-337
Community Details
Overview
- No Home Owners Association
- Association fees include (see remarks)
- Built by Custom
- Warner Estates Subdivision, Incredible Remodel Floorplan
Recreation
- Sport Court
Map
Home Values in the Area
Average Home Value in this Area
Property History
| Date | Event | Price | Change | Sq Ft Price |
|---|---|---|---|---|
| 04/25/2025 04/25/25 | For Sale | $1,890,000 | +71.8% | $375 / Sq Ft |
| 10/10/2019 10/10/19 | Sold | $1,100,000 | -4.3% | $220 / Sq Ft |
| 09/04/2019 09/04/19 | Price Changed | $1,149,000 | -0.1% | $229 / Sq Ft |
| 06/07/2019 06/07/19 | Price Changed | $1,150,000 | -8.0% | $230 / Sq Ft |
| 05/28/2019 05/28/19 | Price Changed | $1,250,000 | -3.1% | $250 / Sq Ft |
| 05/25/2019 05/25/19 | Price Changed | $1,290,000 | -0.4% | $257 / Sq Ft |
| 05/01/2019 05/01/19 | For Sale | $1,295,000 | +17.7% | $258 / Sq Ft |
| 05/01/2019 05/01/19 | Off Market | $1,100,000 | -- | -- |
| 04/23/2019 04/23/19 | Price Changed | $1,295,000 | -0.3% | $258 / Sq Ft |
| 04/04/2019 04/04/19 | For Sale | $1,299,000 | 0.0% | $259 / Sq Ft |
| 04/04/2019 04/04/19 | Price Changed | $1,299,000 | +18.1% | $259 / Sq Ft |
| 12/15/2018 12/15/18 | Off Market | $1,100,000 | -- | -- |
| 11/28/2018 11/28/18 | For Sale | $1,199,000 | +9.0% | $239 / Sq Ft |
| 11/26/2018 11/26/18 | Off Market | $1,100,000 | -- | -- |
| 11/19/2018 11/19/18 | Price Changed | $1,199,000 | -7.7% | $239 / Sq Ft |
| 11/15/2018 11/15/18 | Price Changed | $1,299,000 | -0.1% | $259 / Sq Ft |
| 10/25/2018 10/25/18 | For Sale | $1,300,000 | +57.6% | $259 / Sq Ft |
| 04/15/2015 04/15/15 | Sold | $825,000 | -7.3% | $142 / Sq Ft |
| 03/10/2015 03/10/15 | Pending | -- | -- | -- |
| 02/03/2015 02/03/15 | For Sale | $890,000 | -- | $154 / Sq Ft |
Tax History
| Year | Tax Paid | Tax Assessment Tax Assessment Total Assessment is a certain percentage of the fair market value that is determined by local assessors to be the total taxable value of land and additions on the property. | Land | Improvement |
|---|---|---|---|---|
| 2025 | $8,826 | $99,371 | -- | -- |
| 2024 | $9,647 | $94,639 | -- | -- |
| 2023 | $9,647 | $111,060 | $22,210 | $88,850 |
| 2022 | $9,172 | $88,350 | $17,670 | $70,680 |
| 2021 | $9,390 | $83,050 | $16,610 | $66,440 |
| 2020 | $9,169 | $77,860 | $15,570 | $62,290 |
| 2019 | $9,163 | $77,410 | $15,480 | $61,930 |
| 2018 | $8,865 | $72,730 | $14,540 | $58,190 |
| 2017 | $8,595 | $74,010 | $14,800 | $59,210 |
| 2016 | $8,677 | $77,310 | $15,460 | $61,850 |
| 2015 | $7,956 | $71,110 | $14,220 | $56,890 |
Mortgage History
| Date | Status | Loan Amount | Loan Type |
|---|---|---|---|
| Previous Owner | $800,000 | New Conventional | |
| Previous Owner | $417,000 | New Conventional | |
| Previous Owner | $366,750 | Purchase Money Mortgage | |
| Previous Owner | $435,000 | Credit Line Revolving |
Deed History
| Date | Type | Sale Price | Title Company |
|---|---|---|---|
| Warranty Deed | $1,100,000 | Driggs Title Agency Inc | |
| Warranty Deed | $825,000 | Security Title Agency | |
| Interfamily Deed Transfer | -- | Security Title Agency | |
| Interfamily Deed Transfer | -- | None Available | |
| Cash Sale Deed | $1,400,000 | Security Title Agency Inc |
Similar Homes in Tempe, AZ
Source: Arizona Regional Multiple Listing Service (ARMLS)
MLS Number: 5838156
APN: 301-51-337
- 8649 S Willow Dr
- 1530 E Jeanine Dr
- 1020 E Caroline Ln
- 9331 S Lakeshore Dr
- 8242 S Kachina Dr
- 9203 S Heather Dr
- 1440 E Secretariat Dr
- 12651 S 71st St
- 930 E Citation Ln
- 7833 S Terrace Rd
- 7026 E Warner Rd
- 1836 E Citation Ln Unit 19
- 1155 E Louis Way
- 616 E Carver Rd
- 1841 E Secretariat Dr
- 1966 E Calle de Arcos
- 1915 E Citation Ln
- 1920 E Belmont Dr
- 1938 E Myrna Ln
- 1987 E Los Arboles Dr
