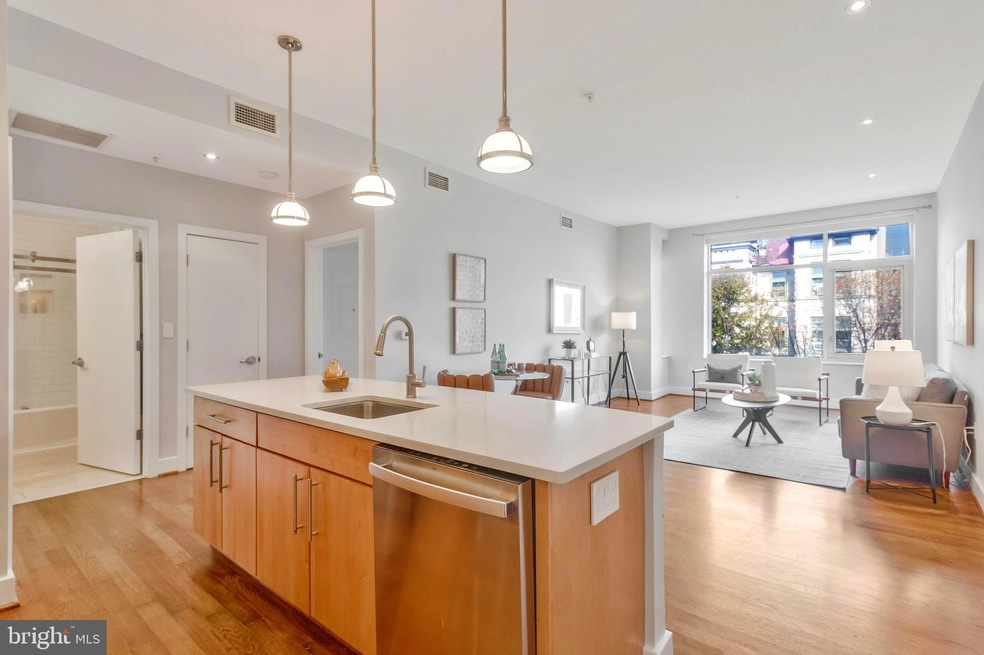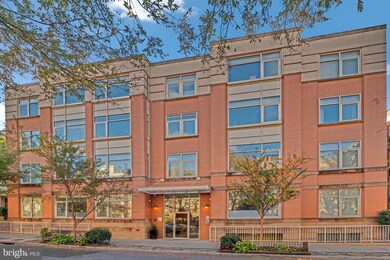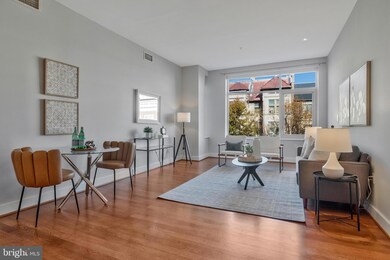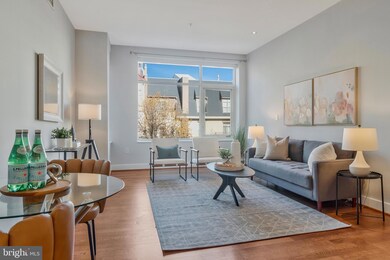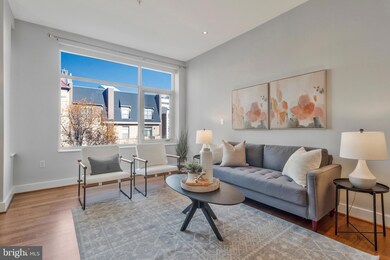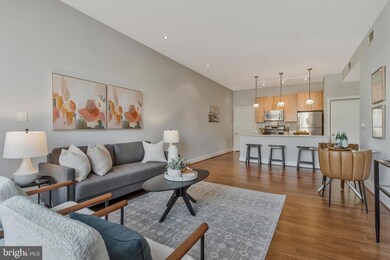
1348 Euclid St NW Unit 302 Washington, DC 20009
Columbia Heights NeighborhoodHighlights
- Open Floorplan
- Wood Flooring
- Upgraded Countertops
- Contemporary Architecture
- Ceiling height of 9 feet or more
- 3-minute walk to 14th and Girard Street Park
About This Home
As of December 2024Bright and open gem on a tree-lined, rejuvenated side street blends modern conveniences, location, and space. Gourmet kitchen with quartz counters, stainless steel appliances, gas stove, wood cabinets, spacious island with breakfast bar. Oversized dining and living rooms offer tons of layout options, enhanced by soaring ceilings, gleaming hardwood floors, calming views, huge windows with remote electronic shade. Large, sunny bedroom fit for a king or queen bed, remote window shade, new carpet, 2 closets, Elfa closet system, leading to the fresh updated bath featuring glass shower door, gorgeous subway tile, and convenient dual entry to the living area. Washer/dryer in unit and pet friendly! Quieter street surrounded by a plethora of dining, nightlife, groceries like Streets, Trader Joe's, Whole Foods, Harris Teeter, shopping, gyms, parks like Meridian Hill and Banneker, METRO in the 14th Street, Adams Morgan, U Street, Columbia Heights neighborhoods. Easy access to Howard U and Children's Hospital!
Property Details
Home Type
- Condominium
Est. Annual Taxes
- $3,095
Year Built
- Built in 2005
Lot Details
- North Facing Home
HOA Fees
- $412 Monthly HOA Fees
Parking
- On-Street Parking
Home Design
- Contemporary Architecture
- Brick Exterior Construction
Interior Spaces
- 729 Sq Ft Home
- Property has 1 Level
- Open Floorplan
- Ceiling height of 9 feet or more
- Double Pane Windows
- Window Treatments
- Dining Area
- Wood Flooring
- Intercom
Kitchen
- Gas Oven or Range
- Six Burner Stove
- Built-In Microwave
- Dishwasher
- Stainless Steel Appliances
- Kitchen Island
- Upgraded Countertops
- Disposal
Bedrooms and Bathrooms
- 1 Main Level Bedroom
- 1 Full Bathroom
- Bathtub with Shower
Laundry
- Laundry in unit
- Dryer
- Washer
Accessible Home Design
- Accessible Elevator Installed
- Chairlift
Utilities
- Central Air
- Heat Pump System
- Electric Water Heater
Listing and Financial Details
- Tax Lot 2114
- Assessor Parcel Number 2866//2114
Community Details
Overview
- Association fees include custodial services maintenance, exterior building maintenance, gas, management, reserve funds, sewer, snow removal, trash, water, common area maintenance, lawn maintenance, insurance
- 33 Units
- Low-Rise Condominium
- Verona Parc Community
- 14Th Street Corridor Subdivision
Pet Policy
- Dogs and Cats Allowed
Security
- Fire and Smoke Detector
Map
Home Values in the Area
Average Home Value in this Area
Property History
| Date | Event | Price | Change | Sq Ft Price |
|---|---|---|---|---|
| 12/23/2024 12/23/24 | Sold | $410,000 | -3.5% | $562 / Sq Ft |
| 11/21/2024 11/21/24 | For Sale | $425,000 | +8.1% | $583 / Sq Ft |
| 01/15/2016 01/15/16 | Sold | $393,000 | -0.5% | $539 / Sq Ft |
| 12/10/2015 12/10/15 | Pending | -- | -- | -- |
| 11/20/2015 11/20/15 | For Sale | $395,000 | -- | $542 / Sq Ft |
Tax History
| Year | Tax Paid | Tax Assessment Tax Assessment Total Assessment is a certain percentage of the fair market value that is determined by local assessors to be the total taxable value of land and additions on the property. | Land | Improvement |
|---|---|---|---|---|
| 2024 | $3,066 | $462,920 | $138,880 | $324,040 |
| 2023 | $3,095 | $462,880 | $138,860 | $324,020 |
| 2022 | $3,122 | $459,710 | $137,910 | $321,800 |
| 2021 | $3,088 | $453,280 | $135,980 | $317,300 |
| 2020 | $3,151 | $446,370 | $133,910 | $312,460 |
| 2019 | $3,108 | $440,460 | $132,140 | $308,320 |
| 2018 | $3,099 | $437,920 | $0 | $0 |
| 2017 | $3,062 | $432,660 | $0 | $0 |
| 2016 | $2,569 | $373,890 | $0 | $0 |
| 2015 | $3,292 | $387,270 | $0 | $0 |
| 2014 | -- | $348,470 | $0 | $0 |
Mortgage History
| Date | Status | Loan Amount | Loan Type |
|---|---|---|---|
| Open | $375,000 | New Conventional | |
| Previous Owner | $325,500 | New Conventional | |
| Previous Owner | $350,578 | New Conventional | |
| Previous Owner | $356,782 | FHA | |
| Previous Owner | $349,900 | New Conventional |
Deed History
| Date | Type | Sale Price | Title Company |
|---|---|---|---|
| Special Warranty Deed | $410,000 | Real Title | |
| Interfamily Deed Transfer | -- | None Available | |
| Special Warranty Deed | $393,000 | Sage Title Group Llc | |
| Warranty Deed | $349,000 | -- |
Similar Homes in Washington, DC
Source: Bright MLS
MLS Number: DCDC2168644
APN: 2866-2114
- 1348 Euclid St NW Unit 3
- 1354 Euclid St NW Unit 403A
- 1312 Euclid St NW Unit 4
- 1340 Fairmont St NW Unit 3
- 1340 Fairmont St NW Unit 34
- 1304 Euclid St NW
- 1323 Clifton St NW Unit 4
- 1312 Fairmont St NW Unit 2
- 1312 Fairmont St NW
- 1312 Fairmont St NW Unit 1
- 1307 Clifton St NW Unit 22
- 1321 Fairmont St NW Unit 1
- 1419 Clifton St NW Unit 105
- 1230 Euclid St NW
- 1425 Euclid St NW Unit 11
- 1248 Fairmont St NW Unit 3
- 1326 Girard St NW Unit 2
- 1308 Clifton St NW Unit 506
- 1308 Clifton St NW Unit 114
- 1427 Clifton St NW Unit 2
