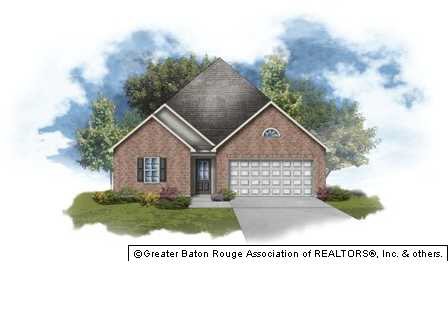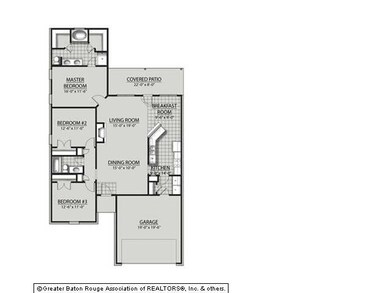
13482 Autumn Run Dr Walker, LA 70785
Walker NeighborhoodHighlights
- Contemporary Architecture
- Covered patio or porch
- 2 Car Attached Garage
- North Corbin Junior High School Rated A-
- Breakfast Room
- Crown Molding
About This Home
As of March 2013BRAND NEW CONSTRUCTION AND ENERGY EFFICIENT HOME! DSLD HOMES' MACON PLAN OFFERS A SPACIOUS 3 BEDROOM, 2 FULL BATH OPEN FLOORPLAN WITH A FORMAL DINING AREA. SPECIAL FEATURES INCLUDE: CERAMIC TILE KITCHEN COUNTRTOPS, CERAMIC TILE FLOORING IN WET AREAS, JETTED TUB IN MASTER BATH, CROWN MOULDING, BEAUTIFUL BIRCH CABINETS, GAS FIRPLACE, SLAB GRANITE COUNTERTOPS IN BATHS, 2 WALK-IN MASTER CLOSETS, TANKLESS HOT WATER HEATER, RADIANT BARRIER DECKING IN ATTIC AND MUCH MORE. COMPLETION: JANUARY 2013
Home Details
Home Type
- Single Family
Est. Annual Taxes
- $2,191
Year Built
- Built in 2012
Lot Details
- Lot Dimensions are 73x124x65x136
- Landscaped
- Level Lot
Home Design
- Contemporary Architecture
- Brick Exterior Construction
- Slab Foundation
- Frame Construction
- Architectural Shingle Roof
- Vinyl Siding
- Stucco
Interior Spaces
- 1,657 Sq Ft Home
- 1-Story Property
- Crown Molding
- Ceiling height of 9 feet or more
- Ceiling Fan
- Ventless Fireplace
- Gas Log Fireplace
- Living Room
- Breakfast Room
- Formal Dining Room
- Utility Room
- Electric Dryer Hookup
- Attic Access Panel
Kitchen
- Oven or Range
- Microwave
- Ice Maker
- Dishwasher
- Disposal
Flooring
- Carpet
- Ceramic Tile
Bedrooms and Bathrooms
- 3 Bedrooms
- En-Suite Primary Bedroom
- Walk-In Closet
- 2 Full Bathrooms
Home Security
- Home Security System
- Fire and Smoke Detector
Parking
- 2 Car Attached Garage
- Garage Door Opener
Outdoor Features
- Covered patio or porch
- Exterior Lighting
Location
- Mineral Rights
Utilities
- Central Heating and Cooling System
- Heating System Uses Gas
- Community Sewer or Septic
- Cable TV Available
Community Details
- Built by Dsld, L.L.C.
Listing and Financial Details
- Home warranty included in the sale of the property
Map
Home Values in the Area
Average Home Value in this Area
Property History
| Date | Event | Price | Change | Sq Ft Price |
|---|---|---|---|---|
| 04/13/2025 04/13/25 | Pending | -- | -- | -- |
| 03/31/2025 03/31/25 | Price Changed | $237,000 | -3.3% | $143 / Sq Ft |
| 02/11/2025 02/11/25 | For Sale | $245,000 | +55.3% | $148 / Sq Ft |
| 03/22/2013 03/22/13 | Sold | -- | -- | -- |
| 01/18/2013 01/18/13 | Pending | -- | -- | -- |
| 09/10/2012 09/10/12 | For Sale | $157,800 | -- | $95 / Sq Ft |
Tax History
| Year | Tax Paid | Tax Assessment Tax Assessment Total Assessment is a certain percentage of the fair market value that is determined by local assessors to be the total taxable value of land and additions on the property. | Land | Improvement |
|---|---|---|---|---|
| 2024 | $2,191 | $20,879 | $2,500 | $18,379 |
| 2023 | $1,886 | $15,500 | $2,500 | $13,000 |
| 2022 | $1,899 | $15,500 | $2,500 | $13,000 |
| 2021 | $1,672 | $15,500 | $2,500 | $13,000 |
| 2020 | $1,664 | $15,500 | $2,500 | $13,000 |
| 2019 | $1,864 | $16,940 | $2,500 | $14,440 |
| 2018 | $1,881 | $16,940 | $2,500 | $14,440 |
| 2017 | $1,924 | $16,940 | $2,500 | $14,440 |
| 2015 | $1,089 | $16,750 | $2,500 | $14,250 |
| 2014 | $1,107 | $16,750 | $2,500 | $14,250 |
Mortgage History
| Date | Status | Loan Amount | Loan Type |
|---|---|---|---|
| Open | $156,994 | New Conventional |
Deed History
| Date | Type | Sale Price | Title Company |
|---|---|---|---|
| Cash Sale Deed | $153,855 | Amg Title Llc |
Similar Homes in Walker, LA
Source: Greater Baton Rouge Association of REALTORS®
MLS Number: 201212575
APN: 0606913
- 31067 Autumn Lake Dr
- 13306 Brookcrest Dr
- 13388 Williamsburg Dr
- 13275 Brookcrest Dr
- 13272 David Lee Dr
- 30814 Ava Ln
- TBD Walker Rd N
- 30979 Ridgeway Dr
- 13186 David Lee Dr
- 13209 Hanks Way
- 30674 Corbin Ave
- TBD Kathy's Cove
- TBD Courtney Rd
- 31350 Walker Rd N
- 12514 Orchid Ln
- 13552 S Trace Dr
- 12888 Siberian Dr
- 32620 Flower Tree Ct
- 32550 White Bloom Ln
- 13567 Arnold Rd

