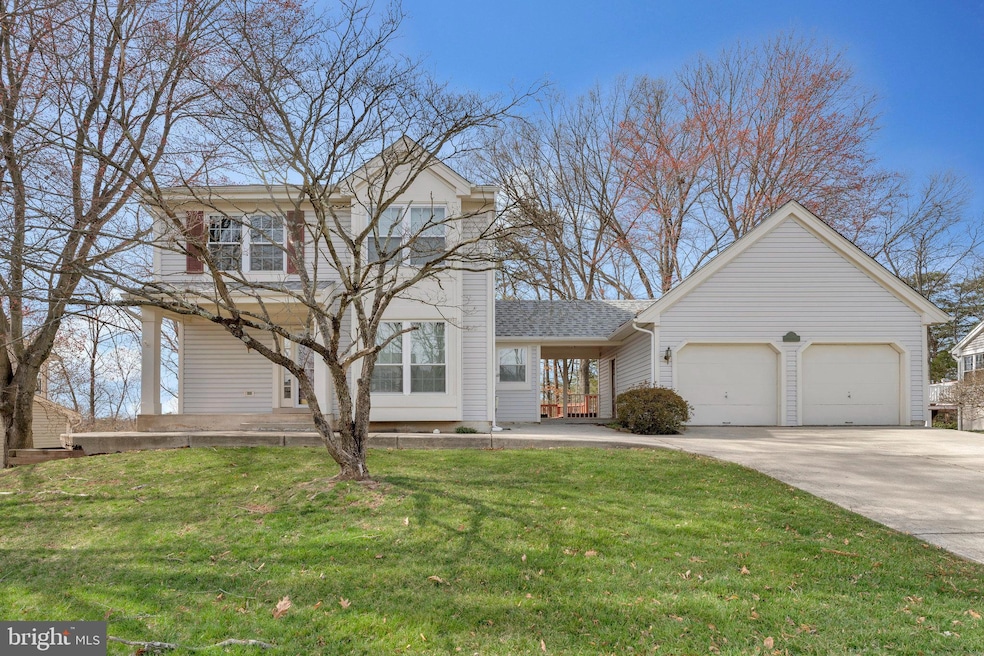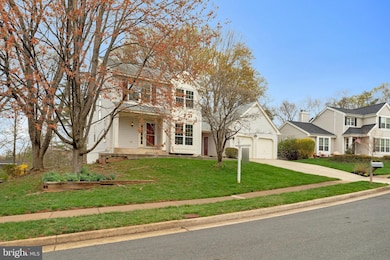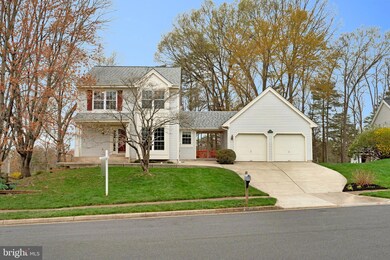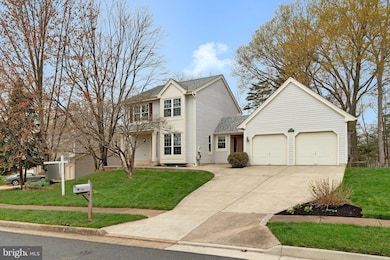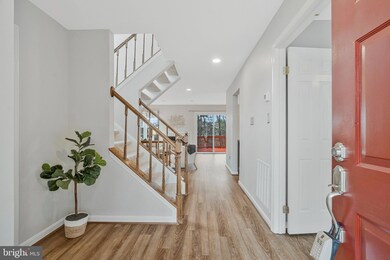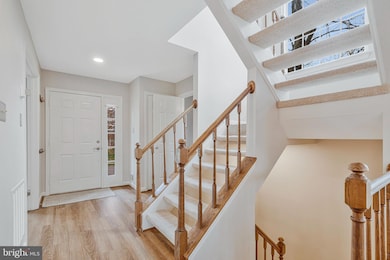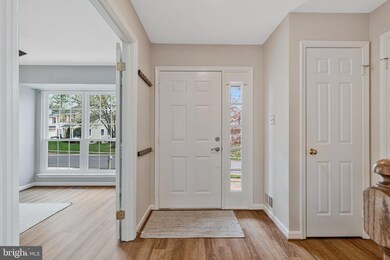
13482 Lake Shore Dr Herndon, VA 20171
Floris NeighborhoodHighlights
- Lake View
- Open Floorplan
- Colonial Architecture
- Floris Elementary School Rated A
- Lake Privileges
- Community Lake
About This Home
As of April 2025Welcome to this beautifully maintained and updated single-family home, offering the perfect blend of comfort, style, and privacy. Nestled in a serene setting backing to trees with views of the lake, this home provides a peaceful retreat while still being conveniently located near everything you need.
Step inside to discover an open-concept floor plan filled with tons of natural light, accentuated by hardwood and luxury vinyl plank flooring throughout. The main level features a spacious office/den, perfect for working from home or an additional living space. The heart of the home is the inviting living and dining area, seamlessly flowing into the kitchen—ideal for both everyday living and entertaining.
Upstairs, the primary suite boasts vaulted ceilings, creating an airy and relaxing retreat. Two additional bedrooms provide ample space, and the fully finished walk-out level basement adds even more versatility with a large storage room, a spacious laundry room, and additional living or recreational space.
Outdoor living is just as impressive! The huge deck with stairs leads to a sprawling, fenced-in backyard, perfect for entertaining, play, or simply unwinding in your private oasis. Plus, enjoy direct access to the lake, offering a truly rare and tranquil setting.
Completing this exceptional home is a detached 2-car garage, providing ample parking and storage.
Major Updates & Improvements:
- Roof (2015) – Transferrable Warranty until 11/18/2055
- HVAC (September 2023) – 10-Year Manufacturer Warranty
- Hot Water Heater (October 2020) – 6-Year Manufacturer Warranty
- First-Floor Windows (May 2019) – Transferrable Lifetime Warranty
- Second-Floor Windows (March 2020) – Transferrable Lifetime Warranty
- Chimney Cover Repair (October 2019)
- Kitchen Renovation (2019)
- Interior Paint (March 2025)
- Deck Paint (March 2025)
Don't miss this incredible opportunity to own a home that combines modern updates, breathtaking nature views, and private lake access.
Home Details
Home Type
- Single Family
Est. Annual Taxes
- $9,871
Year Built
- Built in 1986
Lot Details
- 8,831 Sq Ft Lot
- Back Yard Fenced
- Backs to Trees or Woods
- Property is zoned 130
HOA Fees
- $62 Monthly HOA Fees
Parking
- 2 Car Direct Access Garage
- Front Facing Garage
- Garage Door Opener
- Driveway
Property Views
- Lake
- Woods
- Garden
Home Design
- Colonial Architecture
- Asphalt Roof
- Vinyl Siding
- Concrete Perimeter Foundation
Interior Spaces
- Property has 3 Levels
- Open Floorplan
- Ceiling Fan
- 3 Fireplaces
- Fireplace With Glass Doors
- Fireplace Mantel
- Window Treatments
- Sliding Doors
- Atrium Doors
- Combination Dining and Living Room
- Wood Flooring
- Fire and Smoke Detector
Kitchen
- Eat-In Country Kitchen
- Breakfast Area or Nook
- Electric Oven or Range
- Stove
- Built-In Microwave
- Ice Maker
- Dishwasher
- Upgraded Countertops
- Disposal
Bedrooms and Bathrooms
- 3 Bedrooms
- En-Suite Bathroom
- Soaking Tub
Laundry
- Laundry on lower level
- Dryer
- Washer
Finished Basement
- Heated Basement
- Walk-Out Basement
- Connecting Stairway
- Interior and Exterior Basement Entry
- Natural lighting in basement
Outdoor Features
- Lake Privileges
- Deck
Schools
- Floris Elementary School
- Carson Middle School
- Westfield High School
Utilities
- Central Air
- Heat Pump System
- Vented Exhaust Fan
- Electric Water Heater
Listing and Financial Details
- Tax Lot 9
- Assessor Parcel Number 0253 08 0009
Community Details
Overview
- Association fees include common area maintenance, management, reserve funds, road maintenance, snow removal, trash
- Spring Lakes Estates West HOA
- Spring Lake Estates West Subdivision, Gentry Floorplan
- Property Manager
- Community Lake
Amenities
- Common Area
Recreation
- Tennis Courts
- Community Playground
- Jogging Path
Map
Home Values in the Area
Average Home Value in this Area
Property History
| Date | Event | Price | Change | Sq Ft Price |
|---|---|---|---|---|
| 04/21/2025 04/21/25 | Sold | $882,000 | +6.9% | $433 / Sq Ft |
| 04/08/2025 04/08/25 | Pending | -- | -- | -- |
| 04/03/2025 04/03/25 | For Sale | $825,000 | +47.3% | $405 / Sq Ft |
| 01/11/2019 01/11/19 | Sold | $560,000 | -0.9% | $333 / Sq Ft |
| 12/09/2018 12/09/18 | Pending | -- | -- | -- |
| 11/29/2018 11/29/18 | For Sale | $565,000 | +12.1% | $336 / Sq Ft |
| 07/18/2016 07/18/16 | Sold | $504,000 | -4.9% | $300 / Sq Ft |
| 06/04/2016 06/04/16 | Pending | -- | -- | -- |
| 05/02/2016 05/02/16 | For Sale | $529,900 | +5.1% | $315 / Sq Ft |
| 05/02/2016 05/02/16 | Off Market | $504,000 | -- | -- |
Tax History
| Year | Tax Paid | Tax Assessment Tax Assessment Total Assessment is a certain percentage of the fair market value that is determined by local assessors to be the total taxable value of land and additions on the property. | Land | Improvement |
|---|---|---|---|---|
| 2024 | $9,407 | $812,040 | $401,000 | $411,040 |
| 2023 | $8,568 | $759,200 | $385,000 | $374,200 |
| 2022 | $8,179 | $715,290 | $356,000 | $359,290 |
| 2021 | $7,553 | $643,600 | $298,000 | $345,600 |
| 2020 | $7,197 | $608,130 | $281,000 | $327,130 |
| 2019 | $7,187 | $607,290 | $281,000 | $326,290 |
| 2018 | $6,641 | $577,520 | $270,000 | $307,520 |
| 2017 | $6,436 | $554,350 | $252,000 | $302,350 |
| 2016 | $6,718 | $579,890 | $252,000 | $327,890 |
| 2015 | $6,341 | $568,230 | $252,000 | $316,230 |
| 2014 | $6,131 | $550,630 | $241,000 | $309,630 |
Mortgage History
| Date | Status | Loan Amount | Loan Type |
|---|---|---|---|
| Open | $448,000 | New Conventional | |
| Previous Owner | $478,800 | New Conventional | |
| Previous Owner | $364,000 | Adjustable Rate Mortgage/ARM | |
| Previous Owner | $283,000 | No Value Available | |
| Previous Owner | $188,800 | No Value Available | |
| Previous Owner | $183,000 | No Value Available |
Deed History
| Date | Type | Sale Price | Title Company |
|---|---|---|---|
| Deed | $560,000 | First American Title Ins Co | |
| Warranty Deed | $504,000 | Digital Closings & Settlemen | |
| Deed | $275,000 | -- | |
| Deed | $236,000 | -- | |
| Deed | $243,000 | -- |
Similar Homes in Herndon, VA
Source: Bright MLS
MLS Number: VAFX2229916
APN: 0253-08-0009
- 2798 Lake Retreat Dr
- 2808 Lake Retreat Dr
- 2709 Floris Ln
- 2633 Centerville Rd
- 13206 Topsfield Ct
- 3005 Hutumn Ct
- 2801 W Ox Rd
- 3035 Jeannie Anna Ct
- 2636 Meadow Hall Dr
- 2968 Emerald Chase Dr
- 3120 Kinross Cir
- 3113 Kinross Cir
- 13722 Neil Armstrong Ave Unit 507
- 13667 Neil Armstrong Ave
- 2619 Meadow Hall Dr
- 2715 Copper Creek Rd
- 2600 Logan Wood Dr
- 13731 Endeavour Dr
- 13101 Curved Iron Rd
- 13137 Ashnut Ln
