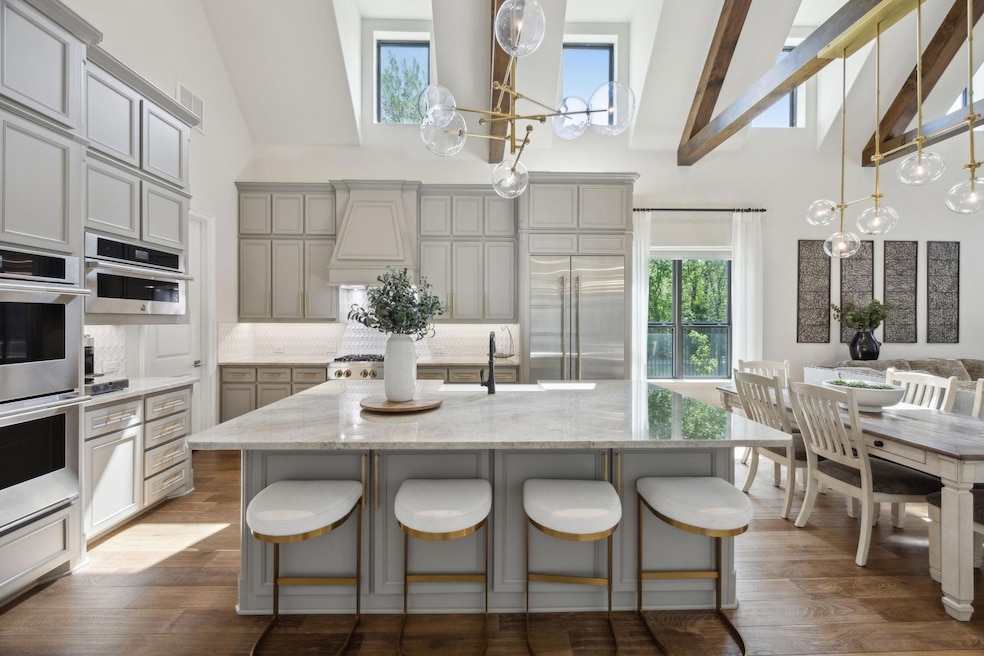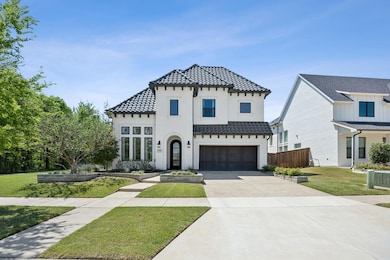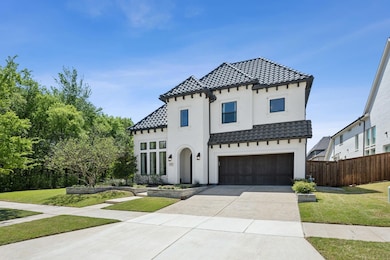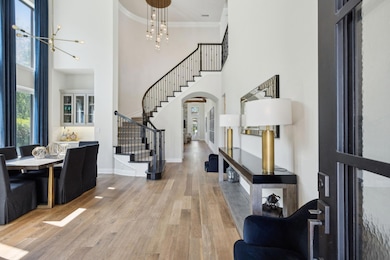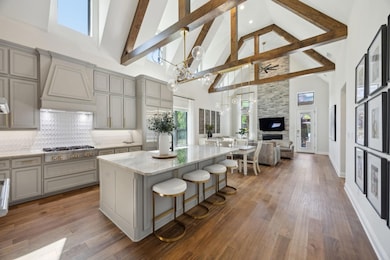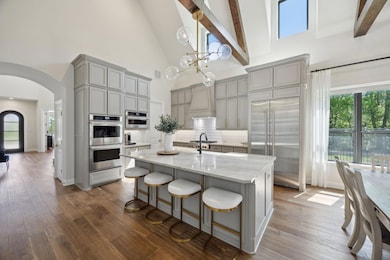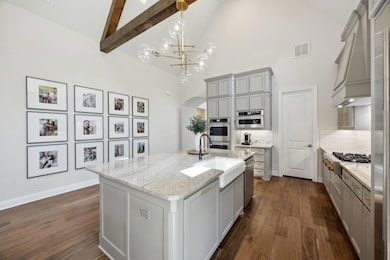
13485 Crestmoor Dr Frisco, TX 75035
East Frisco NeighborhoodEstimated payment $6,690/month
Highlights
- Open Floorplan
- Clubhouse
- Wood Flooring
- McSpedden Elementary School Rated A
- Cathedral Ceiling
- Spanish Architecture
About This Home
Welcome to this stunning home nestled in the highly sought-after Edgewood Estates and Frisco ISD—offering a rare opportunity to own a residence that seamlessly blends comfort with luxury. Upon entry, you'll be captivated by the soaring ceilings and open-concept layout, highlighted by Restoration Hardware lighting fixtures. The heart of the home is the chef's kitchen, featuring an upgraded JennAir stainless steel appliance package, including column refrigerator and freezer units. Natural light floods the living room, creating a warm and welcoming ambiance, while the spacious owner’s retreat provides versatile options for ultimate relaxation. The main floor also includes an additional bedroom and full bathroom—perfect for guests or multigenerational living. Upstairs, a large game room and media room await, complete with a projector and screen for your entertainment needs. Step outside to the covered patio, where you can unwind in a serene outdoor setting.
Listing Agent
Keller Williams Realty DPR Brokerage Phone: 972-750-6351 License #0633228

Home Details
Home Type
- Single Family
Est. Annual Taxes
- $10,705
Year Built
- Built in 2019
Lot Details
- 7,928 Sq Ft Lot
- Stone Wall
- Wood Fence
- Aluminum or Metal Fence
- Landscaped
- Corner Lot
- Sprinkler System
- Few Trees
- Back Yard
HOA Fees
- $77 Monthly HOA Fees
Parking
- 2 Car Direct Access Garage
- Inside Entrance
- Front Facing Garage
- Driveway
Home Design
- Spanish Architecture
- Slab Foundation
- Spanish Tile Roof
- Concrete Roof
- Stucco
Interior Spaces
- 3,464 Sq Ft Home
- 2-Story Property
- Open Floorplan
- Built-In Features
- Dry Bar
- Cathedral Ceiling
- Ceiling Fan
- Chandelier
- Decorative Lighting
- Decorative Fireplace
- Gas Log Fireplace
- Brick Fireplace
- Family Room with Fireplace
Kitchen
- Eat-In Kitchen
- Double Oven
- Gas Oven or Range
- Plumbed For Gas In Kitchen
- Gas Cooktop
- Microwave
- Dishwasher
- Kitchen Island
- Disposal
Flooring
- Wood
- Carpet
- Tile
Bedrooms and Bathrooms
- 4 Bedrooms
- Walk-In Closet
Laundry
- Laundry in Utility Room
- Full Size Washer or Dryer
- Washer Hookup
Home Security
- Security System Owned
- Carbon Monoxide Detectors
- Fire and Smoke Detector
Outdoor Features
- Covered patio or porch
- Fire Pit
- Rain Gutters
Schools
- Mcspedden Elementary School
- Lawler Middle School
- Centennial High School
Utilities
- Central Heating and Cooling System
- Vented Exhaust Fan
- Heating System Uses Natural Gas
- Gas Water Heater
- High Speed Internet
- Cable TV Available
Listing and Financial Details
- Legal Lot and Block 60 / F
- Assessor Parcel Number R1159500F06001
- $12,705 per year unexempt tax
Community Details
Overview
- Association fees include full use of facilities, ground maintenance, management fees
- Frisco Edgewood Estates HOA, Phone Number (972) 359-1548
- Edgewood Subdivision
- Mandatory home owners association
Amenities
- Clubhouse
Recreation
- Community Playground
- Community Pool
- Jogging Path
Map
Home Values in the Area
Average Home Value in this Area
Tax History
| Year | Tax Paid | Tax Assessment Tax Assessment Total Assessment is a certain percentage of the fair market value that is determined by local assessors to be the total taxable value of land and additions on the property. | Land | Improvement |
|---|---|---|---|---|
| 2023 | $10,705 | $686,984 | $258,750 | $632,778 |
| 2022 | $11,823 | $624,531 | $172,500 | $452,031 |
| 2021 | $12,254 | $624,208 | $169,050 | $455,158 |
| 2019 | $2,143 | $99,740 | $99,740 | $0 |
Property History
| Date | Event | Price | Change | Sq Ft Price |
|---|---|---|---|---|
| 04/24/2025 04/24/25 | Price Changed | $1,024,999 | -2.4% | $296 / Sq Ft |
| 04/10/2025 04/10/25 | For Sale | $1,049,999 | -- | $303 / Sq Ft |
Deed History
| Date | Type | Sale Price | Title Company |
|---|---|---|---|
| Vendors Lien | -- | None Available |
Mortgage History
| Date | Status | Loan Amount | Loan Type |
|---|---|---|---|
| Open | $510,400 | New Conventional | |
| Closed | $510,400 | New Conventional |
Similar Homes in Frisco, TX
Source: North Texas Real Estate Information Systems (NTREIS)
MLS Number: 20895775
APN: R-11595-00F-0600-1
- 8025 Piedmont Ave
- 7541 Bryce Canyon Dr
- 12932 Yale Ct
- 13001 Cabana Dr
- 13300 Lyndhurst Dr
- 13712 Spring Wagon Dr
- 13564 Torrington Dr
- 7048 Fullerton Cir
- 12430 Ridgetop Cir
- 12506 Canoe Rd
- 12500 Canoe Rd
- 6798 Martel Place
- 12408 Ark Rd
- 12308 Riviera Rd
- 13092 Tall Grass Trail
- 6705 Sigma Ln
- 13508 Lampton Cir
- 14109 Katiliz Place
- 6808 Saint Phils St
- 11916 Canoe Rd
