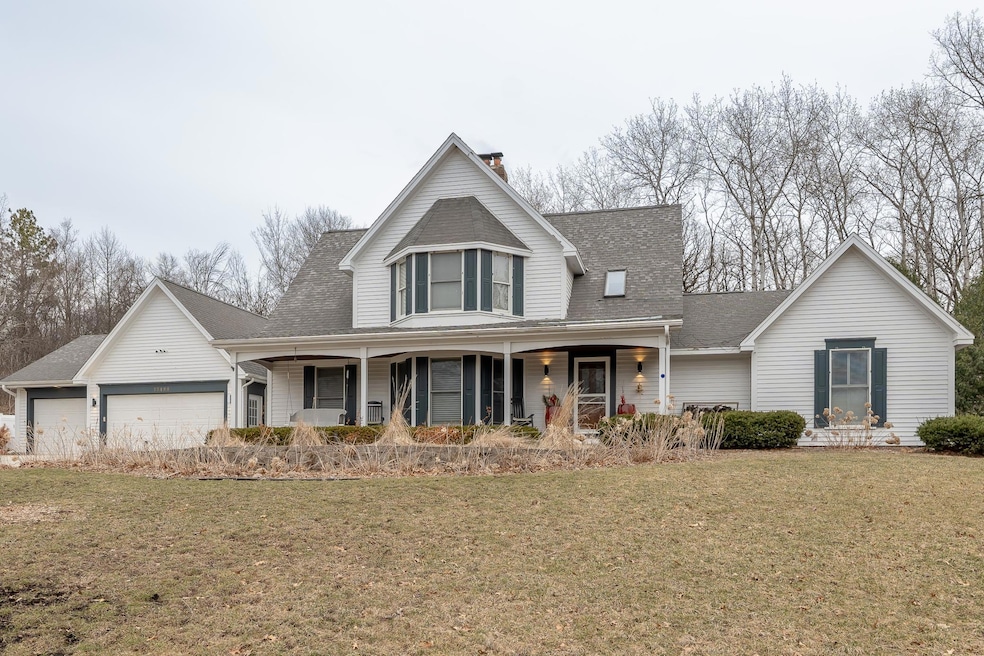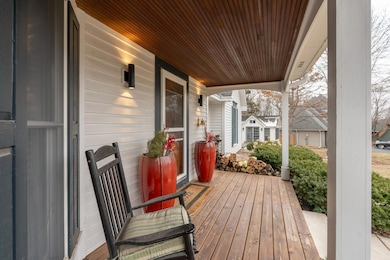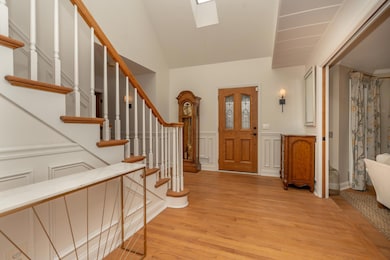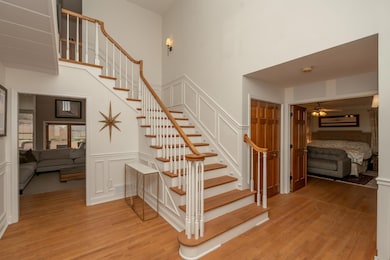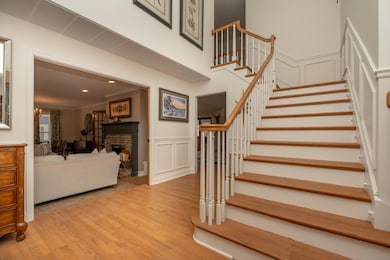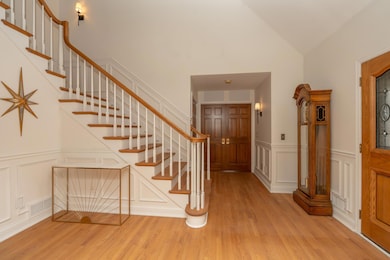
13488 Georgia Ct Saint Paul, MN 55124
Scott Highlands NeighborhoodEstimated payment $4,475/month
Highlights
- Heated In Ground Pool
- Main Floor Primary Bedroom
- No HOA
- 31,363 Sq Ft lot
- 2 Fireplaces
- Game Room
About This Home
RARE FIND! Located at the top of a quiet cul-de-sac, this beautiful 5-bedroom, 4-bathroom home offers an exceptional combination of privacy, space, and modern amenities. Situated on a .72-acre double lot, the property provides unparalleled outdoor living with a heated 10-foot pool featuring a new pump and heater. The pool area is plumbed for an outdoor shower, and the accessories to finish the setup will stay with the home. The backyard also includes custom limestone slabs from a local quarry awaiting your finishes, as well as landscape turf from US Bank Stadium, creating a low-maintenance space. The expansive 34x24 deck is perfect for relaxation and entertaining. Enjoy the peace of mind that comes with the home’s privacy—backing up to a 30+ acre lot owned by the school district, this property will never be developed. Inside, the home has a spacious layout with five generously sized bedrooms and four bathrooms, including a master suite with an en-suite bath. The 3-car garage offers additional attic storage, while the custom shed with full electricity, loft, and a wood-burning stove adds even more space for hobbies or entertaining. You’ll also appreciate the heated floors in both the mudroom/laundry area and the upper-level full bathroom. With updated mechanicals throughout (see disclosures), this home offers great bones and thoughtful upgrades, ready for your personal touch. Don’t miss out on this exceptional opportunity!
Home Details
Home Type
- Single Family
Est. Annual Taxes
- $7,580
Year Built
- Built in 1988
Lot Details
- 0.72 Acre Lot
- Lot Dimensions are 293x194x53x13x81x136
- Partially Fenced Property
- Privacy Fence
- Vinyl Fence
- Irregular Lot
- Additional Parcels
Parking
- 3 Car Attached Garage
- Heated Garage
Interior Spaces
- 2-Story Property
- 2 Fireplaces
- Wood Burning Fireplace
- Family Room
- Living Room
- Game Room
Kitchen
- Range
- Microwave
- Dishwasher
- Stainless Steel Appliances
- Disposal
- The kitchen features windows
Bedrooms and Bathrooms
- 5 Bedrooms
- Primary Bedroom on Main
Laundry
- Dryer
- Washer
Finished Basement
- Basement Fills Entire Space Under The House
- Sump Pump
- Drain
- Basement Storage
- Basement Window Egress
Utilities
- Forced Air Heating and Cooling System
- Humidifier
Additional Features
- Air Exchanger
- Heated In Ground Pool
Community Details
- No Home Owners Association
- Cherry Oak Estates Subdivision
Listing and Financial Details
- Assessor Parcel Number 011715002060
Map
Home Values in the Area
Average Home Value in this Area
Tax History
| Year | Tax Paid | Tax Assessment Tax Assessment Total Assessment is a certain percentage of the fair market value that is determined by local assessors to be the total taxable value of land and additions on the property. | Land | Improvement |
|---|---|---|---|---|
| 2023 | $7,580 | $642,200 | $155,400 | $486,800 |
| 2022 | $6,270 | $620,900 | $155,000 | $465,900 |
| 2021 | $6,250 | $532,600 | $134,800 | $397,800 |
| 2020 | $6,474 | $521,000 | $128,400 | $392,600 |
| 2019 | $6,882 | $508,800 | $122,300 | $386,500 |
| 2018 | $6,668 | $571,100 | $116,400 | $454,700 |
| 2017 | $7,039 | $534,500 | $110,900 | $423,600 |
| 2016 | $7,455 | $534,500 | $105,600 | $428,900 |
| 2015 | $6,864 | $555,400 | $103,500 | $451,900 |
| 2014 | -- | $520,900 | $99,800 | $421,100 |
| 2013 | -- | $470,100 | $92,300 | $377,800 |
Property History
| Date | Event | Price | Change | Sq Ft Price |
|---|---|---|---|---|
| 04/04/2025 04/04/25 | For Sale | $689,900 | +37.7% | $148 / Sq Ft |
| 05/08/2018 05/08/18 | Sold | $501,000 | 0.0% | $167 / Sq Ft |
| 03/28/2018 03/28/18 | Pending | -- | -- | -- |
| 03/06/2018 03/06/18 | Price Changed | $501,000 | -7.2% | $167 / Sq Ft |
| 02/20/2018 02/20/18 | Price Changed | $539,900 | -1.8% | $180 / Sq Ft |
| 02/06/2018 02/06/18 | Price Changed | $550,000 | -4.3% | $183 / Sq Ft |
| 02/02/2018 02/02/18 | Price Changed | $575,000 | -4.0% | $192 / Sq Ft |
| 01/26/2018 01/26/18 | For Sale | $599,000 | -- | $200 / Sq Ft |
Deed History
| Date | Type | Sale Price | Title Company |
|---|---|---|---|
| Warranty Deed | $501,000 | Results Title | |
| Interfamily Deed Transfer | $689,000 | -- | |
| Warranty Deed | $498,000 | -- |
Mortgage History
| Date | Status | Loan Amount | Loan Type |
|---|---|---|---|
| Open | $450,900 | New Conventional | |
| Previous Owner | $551,000 | Adjustable Rate Mortgage/ARM | |
| Previous Owner | $0 | Credit Line Revolving | |
| Previous Owner | $600,000 | New Conventional |
Similar Homes in Saint Paul, MN
Source: NorthstarMLS
MLS Number: 6694153
APN: 01-17150-02-060
- 7273 Upper 136th St W
- 6996 133rd St W
- 13188 Gemstone Ct
- 13019 Garvin Brook Ln
- 13021 Garvin Brook Ln
- 13868 Glendale Ct
- 13162 Glenhaven Ave
- 13845 Granada Ave
- 13798 Fordham Ave
- 13789 Fordham Ct
- 13758 Fordham Ct
- 12830 Glen Ct
- 13133 Hallmark Ct
- 12820 Foliage Ave
- 12725 Granger Ct Unit 325
- 14180 Garrett Ave
- 14160 Foxtail Ln
- 12687 Garner Way Unit 57
- 12656 Garner Way Unit 51
- 7675 142nd St W Unit 305C
