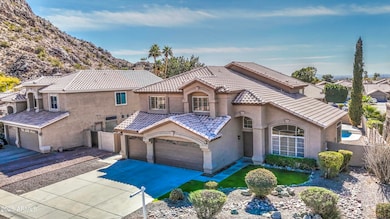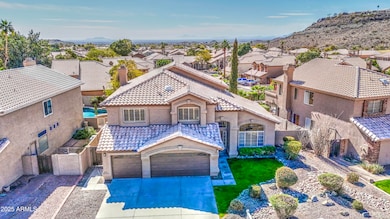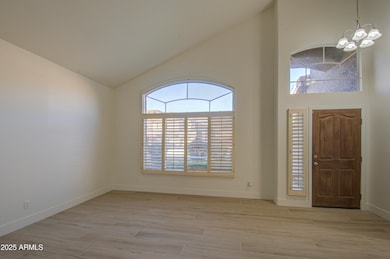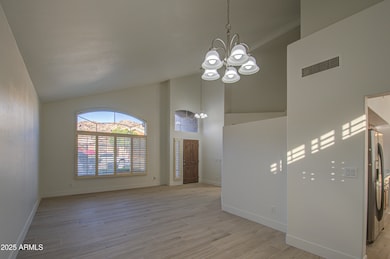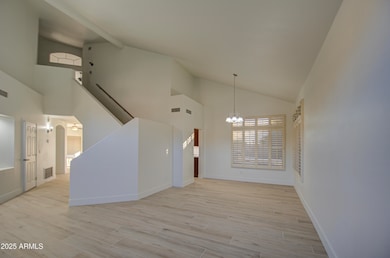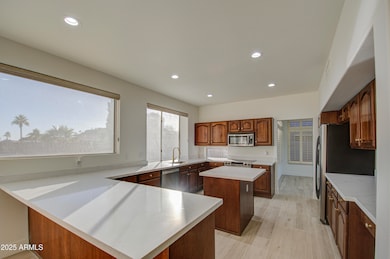
1349 E Rock Wren Rd Phoenix, AZ 85048
Ahwatukee NeighborhoodEstimated payment $4,643/month
Highlights
- Private Pool
- Mountain View
- Balcony
- Kyrene de los Cerritos School Rated A
- Vaulted Ceiling
- Skylights
About This Home
Some of the best views in all of Ahwatukee!! Welcome to this stunning, remodeled 5-bedroom, 3-bathroom home with a pool. Located in one of the most highly sought after neighborhoods, this property offers breathtaking mountain views that provide the perfect backdrop to your daily life. The gourmet kitchen features Quartz countertops, stainless steel appliances, and white cabinetry. The master suite is a true retreat, complete with a luxurious en-suite bathroom featuring dual vanities, a soaking tub, and a walk-in shower. Each of the additional four bedrooms offers generous space, ideal for family, guests, or even a home office. The backyard features a sparkling pool with a brand new pebble tech finish, next to the majestic mountain views adding a touch of tranquility! Come see!
Listing Agent
My Home Group Real Estate Brokerage Phone: 602-380-4400 License #SA644476000

Co-Listing Agent
My Home Group Real Estate Brokerage Phone: 602-380-4400 License #SA585444000
Home Details
Home Type
- Single Family
Est. Annual Taxes
- $3,795
Year Built
- Built in 1992
Lot Details
- 7,370 Sq Ft Lot
- Desert faces the front and back of the property
- Block Wall Fence
HOA Fees
- $35 Monthly HOA Fees
Parking
- 3 Car Garage
Home Design
- Wood Frame Construction
- Tile Roof
- Stucco
Interior Spaces
- 2,631 Sq Ft Home
- 2-Story Property
- Vaulted Ceiling
- Ceiling Fan
- Skylights
- Family Room with Fireplace
- Mountain Views
- Washer and Dryer Hookup
Kitchen
- Built-In Microwave
- Kitchen Island
Flooring
- Carpet
- Tile
Bedrooms and Bathrooms
- 5 Bedrooms
- Primary Bathroom is a Full Bathroom
- 3 Bathrooms
- Dual Vanity Sinks in Primary Bathroom
- Bathtub With Separate Shower Stall
Outdoor Features
- Private Pool
- Balcony
Schools
- Kyrene De Los Cerritos Elementary School
- Kyrene Altadena Middle School
- Desert Vista High School
Utilities
- Cooling Available
- Zoned Heating
- High Speed Internet
- Cable TV Available
Community Details
- Association fees include ground maintenance
- Trestle Management Association, Phone Number (480) 422-0888
- Vintage Hills 2 Lot 102 178 Tr A D Subdivision
Listing and Financial Details
- Tax Lot 167
- Assessor Parcel Number 300-94-298
Map
Home Values in the Area
Average Home Value in this Area
Tax History
| Year | Tax Paid | Tax Assessment Tax Assessment Total Assessment is a certain percentage of the fair market value that is determined by local assessors to be the total taxable value of land and additions on the property. | Land | Improvement |
|---|---|---|---|---|
| 2025 | $3,795 | $42,933 | -- | -- |
| 2024 | $3,708 | $40,889 | -- | -- |
| 2023 | $3,708 | $53,160 | $10,630 | $42,530 |
| 2022 | $3,524 | $41,580 | $8,310 | $33,270 |
| 2021 | $3,639 | $37,850 | $7,570 | $30,280 |
| 2020 | $3,548 | $36,920 | $7,380 | $29,540 |
| 2019 | $3,435 | $35,230 | $7,040 | $28,190 |
| 2018 | $3,318 | $33,810 | $6,760 | $27,050 |
| 2017 | $3,167 | $33,760 | $6,750 | $27,010 |
| 2016 | $3,209 | $33,320 | $6,660 | $26,660 |
| 2015 | $2,873 | $32,550 | $6,510 | $26,040 |
Property History
| Date | Event | Price | Change | Sq Ft Price |
|---|---|---|---|---|
| 04/23/2025 04/23/25 | Price Changed | $769,000 | -0.8% | $292 / Sq Ft |
| 04/17/2025 04/17/25 | Price Changed | $775,000 | -0.5% | $295 / Sq Ft |
| 04/08/2025 04/08/25 | Price Changed | $779,000 | -0.8% | $296 / Sq Ft |
| 03/19/2025 03/19/25 | Price Changed | $785,000 | -0.6% | $298 / Sq Ft |
| 03/06/2025 03/06/25 | Price Changed | $790,000 | -1.3% | $300 / Sq Ft |
| 02/07/2025 02/07/25 | For Sale | $800,000 | -- | $304 / Sq Ft |
Deed History
| Date | Type | Sale Price | Title Company |
|---|---|---|---|
| Trustee Deed | $580,500 | None Listed On Document | |
| Special Warranty Deed | $330,000 | Chicago Title | |
| Trustee Deed | $311,787 | Accommodation | |
| Warranty Deed | $420,000 | Grand Canyon Title Agency In | |
| Warranty Deed | $279,000 | Capital Title Agency |
Mortgage History
| Date | Status | Loan Amount | Loan Type |
|---|---|---|---|
| Previous Owner | $22,000 | New Conventional | |
| Previous Owner | $61,351 | FHA | |
| Previous Owner | $324,022 | FHA | |
| Previous Owner | $190,000 | Credit Line Revolving | |
| Previous Owner | $336,000 | New Conventional | |
| Previous Owner | $235,422 | Unknown | |
| Previous Owner | $240,000 | New Conventional | |
| Closed | $84,000 | No Value Available |
Similar Homes in Phoenix, AZ
Source: Arizona Regional Multiple Listing Service (ARMLS)
MLS Number: 6817194
APN: 300-94-298
- 14823 S 13th Place
- 1333 E Rockledge Rd
- 14836 S 14th Place
- 1416 E Sapium Way
- 14252 S 14th St Unit 12
- 1524 E Desert Willow Dr Unit 1
- 1202 E Desert Broom Way
- 14208 S 14th St
- 1367 E Desert Flower Ln
- 1665 E Desert Willow Dr Unit 56
- 14022 S 17th Place Unit 8
- 902 E Goldenrod St
- 1805 E Rocky Slope Dr
- 1515 E South Fork Dr
- 932 E Mountain Sage Dr
- 908 E Mountain Sage Dr
- 753 E Mountain Sky Ave
- 15644 S 13th Place
- 14012 S 19th St Unit 16
- 1247 E Marketplace SE

