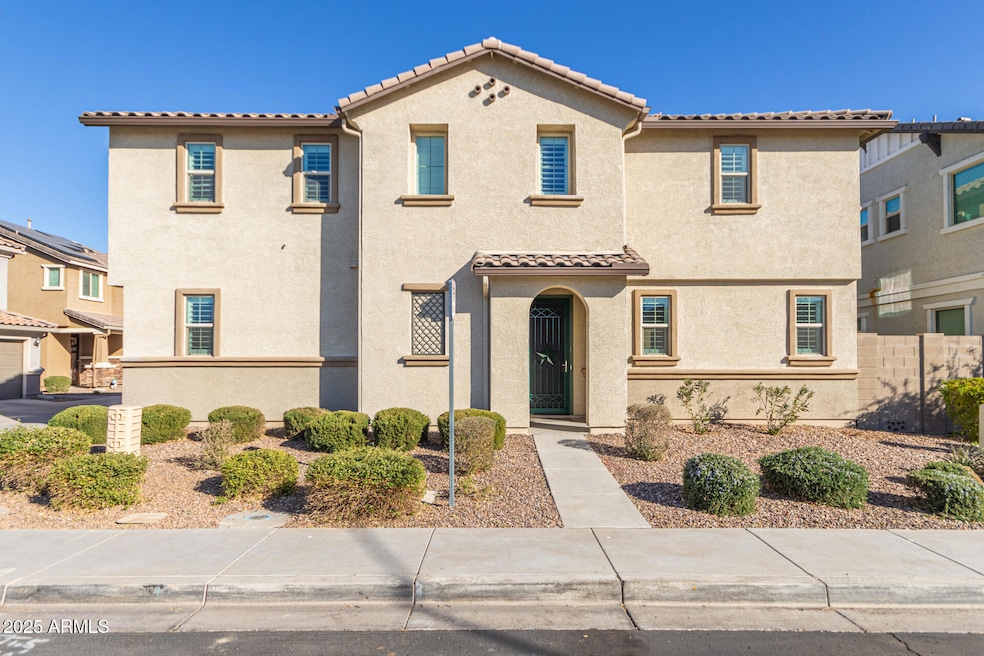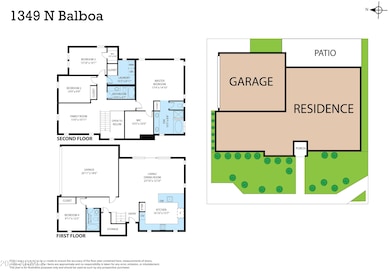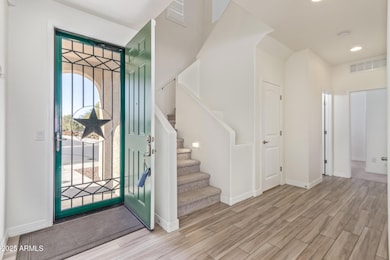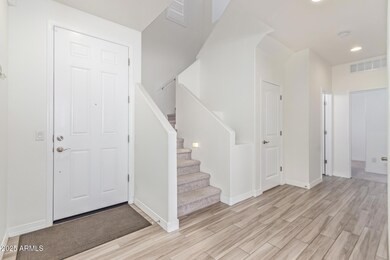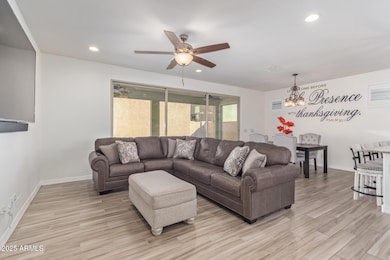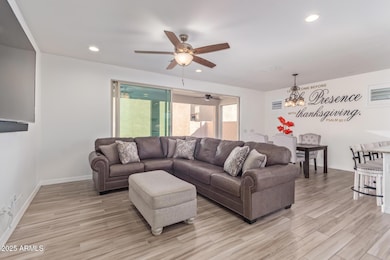
Highlights
- Community Pool
- Covered patio or porch
- Refrigerated Cooling System
- Bush Elementary School Rated A-
- Dual Vanity Sinks in Primary Bathroom
- Breakfast Bar
About This Home
As of March 2025Stunning 4 bedroom, 3 bath home with a loft located in Mesa. This open, split floor plan home has all the finishes, making an excellent find. As you walk up to the home, you will notice the beautifully manicured landscape, giving this home a pristine feel. As you walk in, you are welcomed into the grand entryway. Here you will notice the elegant wood-like tile throughout the home. Just past the stairs you will find one of 3 secondary bedrooms and a full bath, making this space perfect for guests. As you continue on, you come to the combination kitchen/dining and living room space. The kitchen is complete with stainless steel appliances, unique tiled backsplash, granite countertops, gas stovetop range, upgraded staggered cabinets with crown molding, and custom lighting features. The living room space features an expansive sliding glass door that opens out to the backyard patio, offering plenty of natural light into this space. As you step out the sliding glass door, you are welcomed to the highly upgraded backyard space. The backyard offers an extended covered patio, custom outdoor fans, tiles and pavers throughout, making this space perfect for indoor/outdoor living. The backyard also features low maintenance turf, adding appeal to this space. As you travel upstairs, you are welcomed into the spacious loft, perfect as a second living area or gaming space for kids/teens. Upstairs you will find the remaining 2 secondary bedrooms, another full bathroom, as well as the expansive primary bedroom. The primary bedroom features several windows, allowing plenty of natural light, as well as a custom lighting feature giving this space a grand feel. The primary bathroom offers a walk-in shower, soaking tub, dual vanity sinks, and a generous walk-in closet. The laundry space is located upstairs, adding a touch of convenience to this home. Some other features this home includes are plantation shutters throughout, epoxy flooring and storage racks in the garage. All appliances are included! Located just steps from the community pool, making this lot a premium find!
Home Details
Home Type
- Single Family
Est. Annual Taxes
- $1,914
Year Built
- Built in 2019
Lot Details
- 3,164 Sq Ft Lot
- Desert faces the front of the property
- Block Wall Fence
- Artificial Turf
HOA Fees
- $96 Monthly HOA Fees
Parking
- 2 Car Garage
- Garage Door Opener
Home Design
- Wood Frame Construction
- Tile Roof
- Stucco
Interior Spaces
- 2,254 Sq Ft Home
- 2-Story Property
- Ceiling Fan
- Washer and Dryer Hookup
Kitchen
- Breakfast Bar
- Gas Cooktop
- Built-In Microwave
Flooring
- Carpet
- Tile
Bedrooms and Bathrooms
- 4 Bedrooms
- Primary Bathroom is a Full Bathroom
- 3 Bathrooms
- Dual Vanity Sinks in Primary Bathroom
- Bathtub With Separate Shower Stall
Outdoor Features
- Covered patio or porch
Schools
- Bush Elementary School
- Shepherd Junior High School
- Red Mountain High School
Utilities
- Refrigerated Cooling System
- Heating System Uses Natural Gas
- High Speed Internet
- Cable TV Available
Listing and Financial Details
- Tax Lot 84
- Assessor Parcel Number 141-34-566
Community Details
Overview
- Association fees include ground maintenance
- Trestle Management Association, Phone Number (480) 422-0888
- Built by KB HOME
- Higley Heights Phase 1 Amd Subdivision
Recreation
- Community Playground
- Community Pool
- Bike Trail
Map
Home Values in the Area
Average Home Value in this Area
Property History
| Date | Event | Price | Change | Sq Ft Price |
|---|---|---|---|---|
| 03/03/2025 03/03/25 | Sold | $516,000 | -0.8% | $229 / Sq Ft |
| 02/03/2025 02/03/25 | Pending | -- | -- | -- |
| 01/24/2025 01/24/25 | For Sale | $519,900 | -- | $231 / Sq Ft |
Tax History
| Year | Tax Paid | Tax Assessment Tax Assessment Total Assessment is a certain percentage of the fair market value that is determined by local assessors to be the total taxable value of land and additions on the property. | Land | Improvement |
|---|---|---|---|---|
| 2025 | $1,914 | $23,068 | -- | -- |
| 2024 | $1,937 | $21,969 | -- | -- |
| 2023 | $1,937 | $38,730 | $7,740 | $30,990 |
| 2022 | $1,894 | $29,200 | $5,840 | $23,360 |
| 2021 | $1,946 | $27,150 | $5,430 | $21,720 |
| 2020 | $1,920 | $25,820 | $5,160 | $20,660 |
| 2019 | $314 | $4,770 | $4,770 | $0 |
| 2018 | $302 | $4,605 | $4,605 | $0 |
| 2017 | $293 | $3,915 | $3,915 | $0 |
| 2016 | $287 | $3,345 | $3,345 | $0 |
Mortgage History
| Date | Status | Loan Amount | Loan Type |
|---|---|---|---|
| Open | $490,200 | New Conventional | |
| Previous Owner | $276,800 | New Conventional |
Deed History
| Date | Type | Sale Price | Title Company |
|---|---|---|---|
| Warranty Deed | $519,900 | First American Title Insurance | |
| Warranty Deed | $355,566 | First American Title Ins Co | |
| Quit Claim Deed | -- | First American Title Ins Co |
Similar Homes in Mesa, AZ
Source: Arizona Regional Multiple Listing Service (ARMLS)
MLS Number: 6810479
APN: 141-34-566
- 1333 N Balboa
- 1329 N Balboa
- 1358 N St Paul --
- 1255 N Banning
- 5230 E Brown Rd Unit 117
- 5230 E Brown Rd Unit 259
- 1458 N Banning
- 5249 E Hobart St
- 4949 E Gary St
- 4940 E Grandview St
- 5358 E Glencove St
- 4903 E Halifax St
- 4865 E Princess Dr
- 5416 E Glencove St
- 4906 E Brown Rd Unit 37
- 4846 E Grandview St
- 1657 N Seton
- 5426 E Fountain Cir Unit 11
- 5345 E Mclellan Rd Unit 107
- 5345 E Mclellan Rd Unit 83
