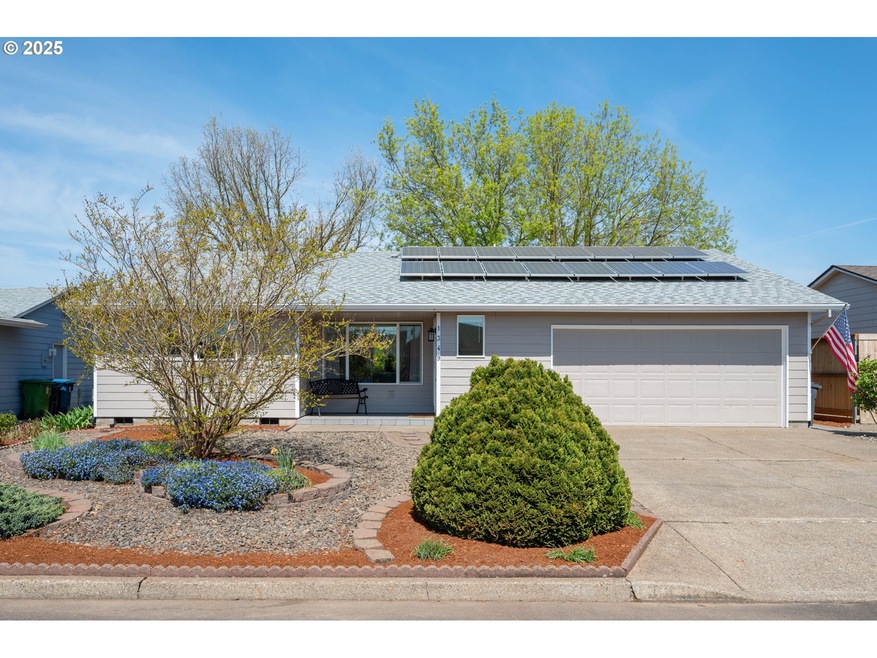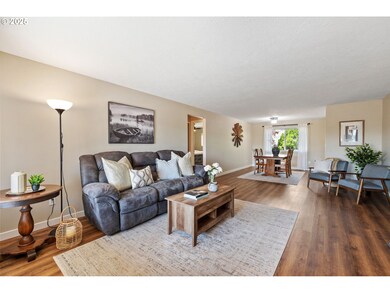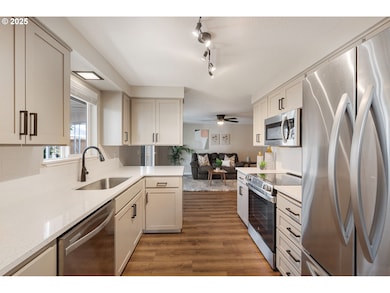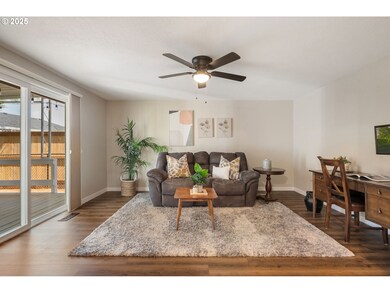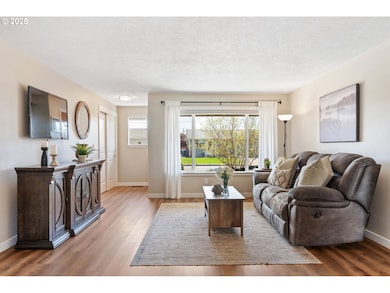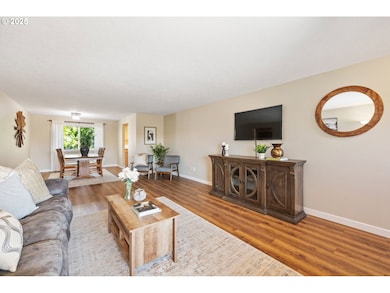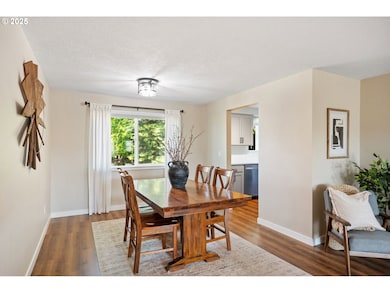Fresh, updated, and move-in ready! This beautifully remodeled single-level ranch in Woodburn Senior Estates, a vibrant 55+ community, offers both comfort and convenience. Built in 1986, this 2 bed, 2 bath home with 1,419 SQFT and an attached 2-car garage (438SQFT) has been completely refreshed on the inside and out over the last two years. Enjoy new interior paint, seamless Luxury Vinyl Plank floors throughout, new doors + trim, along with updated lighting including 3 ceiling fans. The kitchen shines with updated cabinet fronts, fresh paint and pulls, new quartz counters, sink and faucet, plus updated glass top stove/range. Both bathrooms mirror the updates. You will also find a dedicated laundry room that adds convenience and privacy. Step outside to a freshly painted exterior (Fall 2024). The yard is low-maintenance, grass-free space that features two dogwood trees, peonies, hydrangeas, rose bushes, and springtime daffodils. The fully fenced backyard includes a covered deck that creates a peaceful outdoor living room, ideal for relaxing or entertaining. Additional property upgrades include LeafGuard gutters, a tankless water heater, and fully paid-off solar panels participating in a rebate program until November 2025. This home is set in Oregon’s first planned retirement community, Woodburn Senior Estates Golf and Country Club, which blends a rich legacy with an active, welcoming spirit, offering easy access to natural beauty, nearby cities, and essential services. At the heart of the community is a private 18-hole golf course. The Country Club offers an array of activities and amenities, including on-site dining at the Country Cottage restaurant, a renovated indoor pool and spa (in progress), fitness and craft rooms, social clubs, library and billiards, plus optional RV storage and more, all designed for comfort and accessibility.

