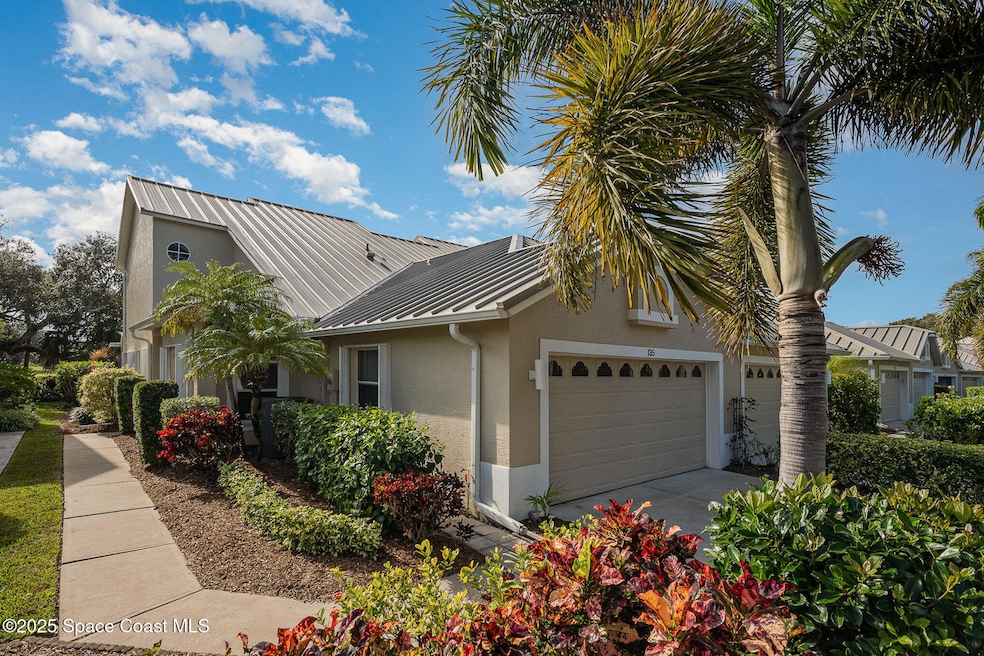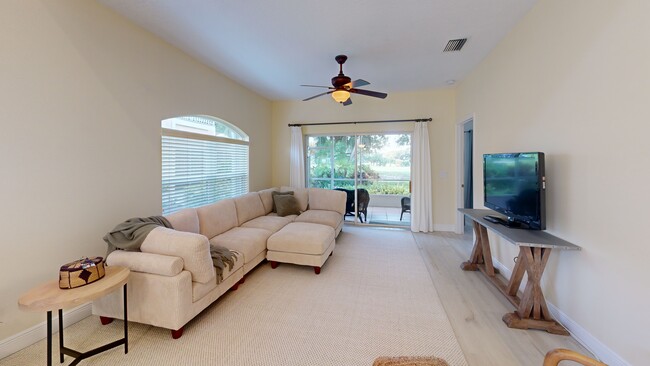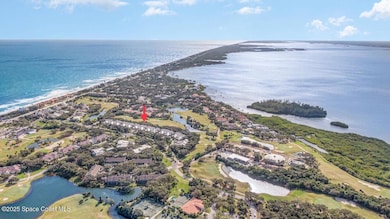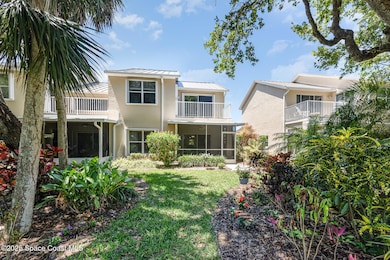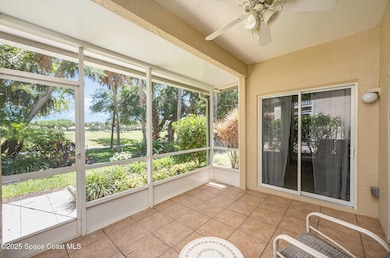
135 Aquarina Blvd Melbourne Beach, FL 32951
Floridana Beach NeighborhoodEstimated payment $4,283/month
Highlights
- Hot Property
- Community Beach Access
- Fitness Center
- Gemini Elementary School Rated A-
- On Golf Course
- RV or Boat Storage in Community
About This Home
LIVE the BEACH RESORT LIFE in the sought-after Ocean-to-River AQUARINA BEACH & COUNTRY CLUB. This END UNIT is enhanced by a GROUND-FLOOR primary suite, two bedrooms upstairs attached to an outdoor balcony overlooking the 18th fairway. New luxury vinyl floors throughout the living, dining, and master suite; new kitchen cabinets, quartz counters, and stainless appliances. A screen-enclosed ground-floor patio with gorgeous golf course views makes for a relaxing day. Metal roof (2019), hurricane shutters, and lawn maintenance add to care-free living. Imagine watching the sunrise over the Atlantic Ocean, playing 18 holes of golf on a tropical golf course, lounging in the pool, watching the sunset over the Indian River & then enjoying dinner & drinks with your neighbors at the on-site restaurant. This BEACH RESORT LIFESTYLE could be yours! Amenities include: Beach Club w/private beach access, Golf & Tennis Club, boat launch, fishing pier, Community & Fitness Center & an on-site restaurant.
Home Details
Home Type
- Single Family
Est. Annual Taxes
- $2,764
Year Built
- Built in 1996
Lot Details
- 2,178 Sq Ft Lot
- On Golf Course
- North Facing Home
- Many Trees
HOA Fees
Parking
- 2 Car Attached Garage
- Garage Door Opener
Home Design
- Metal Roof
- Block Exterior
- Stucco
Interior Spaces
- 1,940 Sq Ft Home
- 2-Story Property
- Vaulted Ceiling
- Ceiling Fan
- Screened Porch
- Golf Course Views
- Security Gate
Kitchen
- Eat-In Kitchen
- Breakfast Bar
- Electric Range
- Microwave
- Dishwasher
Flooring
- Carpet
- Tile
- Vinyl
Bedrooms and Bathrooms
- 3 Bedrooms
- Primary Bedroom on Main
- Split Bedroom Floorplan
- Dual Closets
- Walk-In Closet
- Separate Shower in Primary Bathroom
Laundry
- Laundry in unit
- Dryer
- Washer
Schools
- Gemini Elementary School
- Hoover Middle School
- Melbourne High School
Utilities
- Central Heating and Cooling System
- Electric Water Heater
- Cable TV Available
Community Details
Overview
- Spoonbill Villas HOA, Phone Number (321) 242-9997
- Spoonbill Villas At Aquarina Stage 3 Tract Iii Subdivision
- Maintained Community
Recreation
- RV or Boat Storage in Community
- Community Beach Access
- Golf Course Community
- Tennis Courts
- Fitness Center
Additional Features
- Clubhouse
- Gated Community
Map
Home Values in the Area
Average Home Value in this Area
Tax History
| Year | Tax Paid | Tax Assessment Tax Assessment Total Assessment is a certain percentage of the fair market value that is determined by local assessors to be the total taxable value of land and additions on the property. | Land | Improvement |
|---|---|---|---|---|
| 2023 | $2,764 | $211,950 | $0 | $0 |
| 2022 | $2,572 | $205,780 | $0 | $0 |
| 2021 | $2,662 | $199,790 | $0 | $0 |
| 2020 | $2,603 | $197,040 | $0 | $0 |
| 2019 | $2,551 | $192,610 | $0 | $0 |
| 2018 | $2,555 | $189,020 | $0 | $0 |
| 2017 | $2,577 | $185,140 | $0 | $0 |
| 2016 | $2,619 | $181,340 | $40,000 | $141,340 |
| 2015 | $2,207 | $149,510 | $40,000 | $109,510 |
| 2014 | $2,220 | $148,330 | $40,000 | $108,330 |
Property History
| Date | Event | Price | Change | Sq Ft Price |
|---|---|---|---|---|
| 04/14/2025 04/14/25 | For Sale | $496,750 | 0.0% | $256 / Sq Ft |
| 09/07/2024 09/07/24 | For Rent | $3,000 | 0.0% | -- |
| 12/13/2023 12/13/23 | Sold | $590,000 | -3.1% | $304 / Sq Ft |
| 11/12/2023 11/12/23 | Pending | -- | -- | -- |
| 11/03/2023 11/03/23 | For Sale | $609,000 | +185.9% | $314 / Sq Ft |
| 08/18/2015 08/18/15 | Sold | $213,000 | -5.3% | $110 / Sq Ft |
| 07/27/2015 07/27/15 | Pending | -- | -- | -- |
| 07/21/2015 07/21/15 | For Sale | $225,000 | -- | $116 / Sq Ft |
Deed History
| Date | Type | Sale Price | Title Company |
|---|---|---|---|
| Warranty Deed | $213,000 | Alliance Title Insurance Age | |
| Warranty Deed | $225,000 | -- | |
| Quit Claim Deed | -- | -- | |
| Trustee Deed | $415,000 | -- | |
| Warranty Deed | -- | -- | |
| Warranty Deed | -- | -- | |
| Warranty Deed | $176,800 | -- | |
| Quit Claim Deed | -- | -- |
About the Listing Agent

With 18 years of real estate experience, I am committed to meeting all your real estate needs with the utmost professionalism and the latest technology. My membership with Homes.com ensures that my listing clients get the most exposure to sell their homes fast, and at the best price possible.
My team and I specialize in real estate consulting, residential resale, investment properties, and new home construction sales. As a member of both the Orlando Regional Realtor® Association and the
Laura's Other Listings
Source: Space Coast MLS (Space Coast Association of REALTORS®)
MLS Number: 1043221
APN: 29-38-36-27-00000.0-0015.00
- 155 Aquarina Blvd
- 135 Aquarina Blvd
- 272 Aquarina Blvd
- 278 Aquarina Blvd Unit 278
- 264 Aquarina Blvd
- 220 Osprey Villas Ct
- 212 Osprey Villas Ct
- 206 Osprey Villas Ct
- 360 Hammock Shore Dr
- 240 Hammock Shore Dr Unit 109
- 894 Aquarina Blvd
- 170 Whaler Dr
- 7471 Matanilla Reef Way
- 110 Warsteiner Way Unit 301
- 110 Warsteiner Way Unit 603
- 875 Aquarina Blvd
- 7625 S Highway A1a
- 140 Warsteiner Way Unit 302
- 140 Warsteiner Way Unit 603
- 140 Warsteiner Way Unit 204
