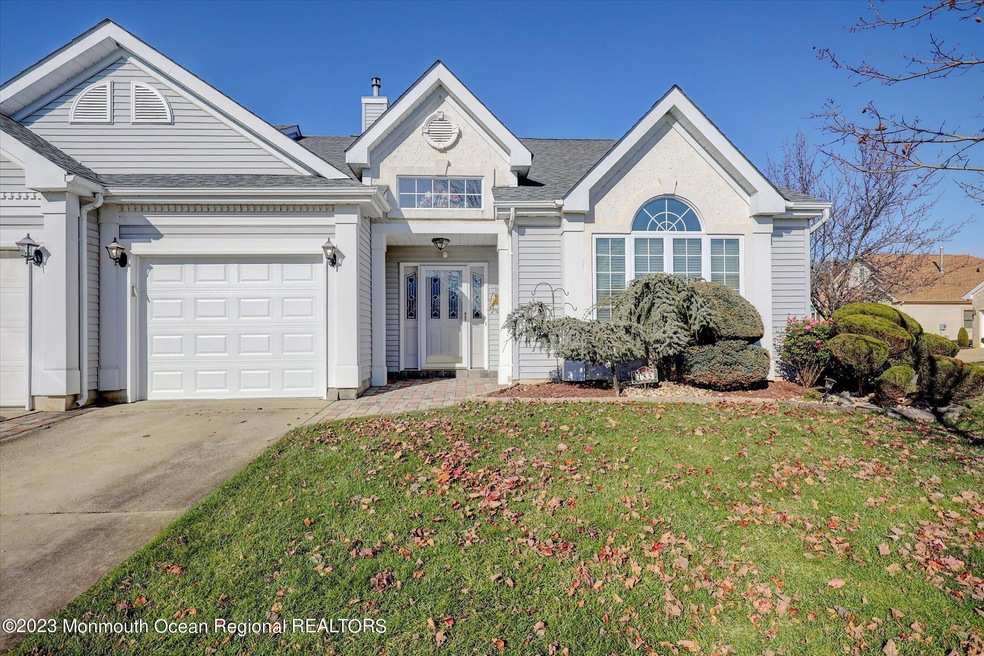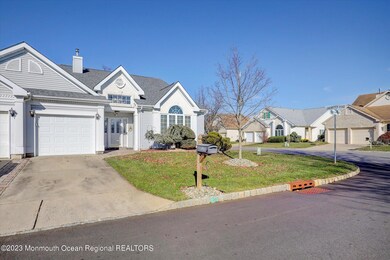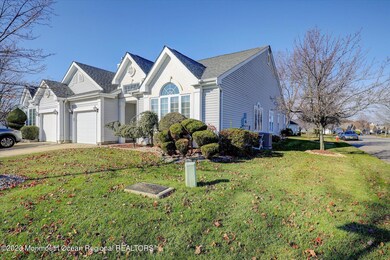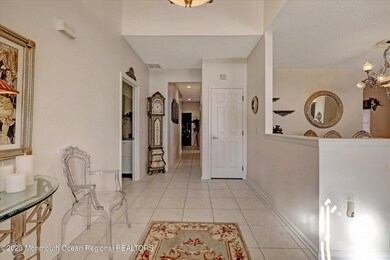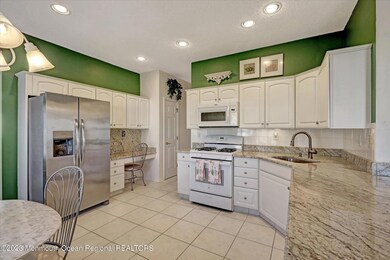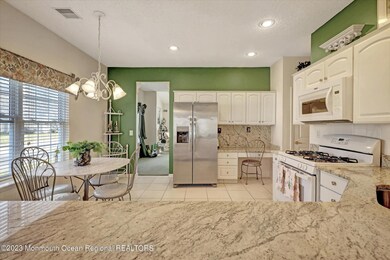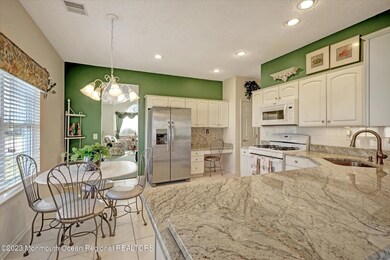
135 Birmingham Ln Monroe Township, NJ 08831
Monroe Township NeighborhoodHighlights
- Golf Course Community
- Heated Indoor Pool
- Senior Community
- Fitness Center
- Tennis Courts
- Bay View
About This Home
As of January 2024Welcome to luxury and country club living in the 55 plus active community of Greenbriar@Whittingham in Monroe NJ. This stunning Fairfax model offers 1715 SQFT of living space. Big ticket items such as the ROOF and HVAC SYSTEM were replaced about 3 years ago.As you enter this home, you will be welcomed by the grand foyer decorated with beautiful oversized tiles. To the right, you will be awed by the combo formal dining room/living room illuminated with cathedral ceiling and recessed lighting. This combo room is drenched by sunlight with beautiful expanded windows. They are professionally decorated with HUNTER DOUGLAS and SILHOUETTE designer window treatments. Behind the dining room, there is a beautiful large eat in open concept kitchen. Classic white cabinets are adorned with perfectly Coordinated granite countertops lit with recessed lighting. Kitchen opens up to the family room. It comes with large windows and a soaring ceiling with 2 skylights providing additional natural light throughout the day. It's a great space to entertain. To the left of the grand foyer, you will see a spacious laundry room where you can exit into the garage. As you enter deep into the house on the left side, a huge master bedroom features his and her walking in closets. A gigantic master bath dazzles with a walk in shower, 2 sink vanity and jacuzzi tub. A 2nd bedroom and full size bathroom with bathtub is also available for your overnight guests. Also included are many closets for your storage needs. Enjoy all the amenities that's offered by Greenbriar, such as 9 hole golf course, indoor/outdoor pool and a wonderful community that is home to many different clubs(physical fitness, arts/crafts, billiards etc). HOA takes care of lawns and snow removal as you relax in comfort!!! SUPERV LOW TAXES.
Property Details
Home Type
- Multi-Family
Est. Annual Taxes
- $4,895
Year Built
- Built in 1997
Lot Details
- 6,534 Sq Ft Lot
- End Unit
- Landscaped
HOA Fees
- $325 Monthly HOA Fees
Parking
- 1 Car Attached Garage
- On-Street Parking
- Assigned Parking
Home Design
- Property Attached
- Pitched Roof
- Shingle Roof
- Vinyl Siding
- Stucco Exterior
Interior Spaces
- 1,715 Sq Ft Home
- 1-Story Property
- Ceiling height of 9 feet on the main level
- Ceiling Fan
- Skylights
- Recessed Lighting
- Blinds
- Bay Window
- Bay Views
- Attic
Kitchen
- Eat-In Kitchen
- Breakfast Bar
- Dinette
- Gas Cooktop
- Stove
- Portable Range
- Microwave
- Dishwasher
- Granite Countertops
Flooring
- Wall to Wall Carpet
- Porcelain Tile
- Ceramic Tile
Bedrooms and Bathrooms
- 2 Bedrooms
- Walk-In Closet
- 2 Full Bathrooms
- Dual Vanity Sinks in Primary Bathroom
- Primary Bathroom Bathtub Only
- Primary Bathroom includes a Walk-In Shower
Laundry
- Dryer
- Washer
- Laundry Tub
Pool
- Heated Indoor Pool
- Pool House
- Heated In Ground Pool
- Outdoor Pool
Outdoor Features
- Tennis Courts
- Basketball Court
- Patio
- Outdoor Grill
Schools
- Monroe Twp High School
Utilities
- Forced Air Heating and Cooling System
- Natural Gas Water Heater
Listing and Financial Details
- Exclusions: all personal belongings
- Assessor Parcel Number 12-00048-27-00112
Community Details
Overview
- Senior Community
- Front Yard Maintenance
- Association fees include common area, lawn maintenance, pool, rec facility, snow removal
- Greenbriar Subdivision, Fairfax Floorplan
Amenities
- Common Area
- Clubhouse
- Community Center
- Recreation Room
Recreation
- Golf Course Community
- Tennis Courts
- Bocce Ball Court
- Fitness Center
- Community Pool
- Recreational Area
- Jogging Path
- Snow Removal
Pet Policy
- Dogs and Cats Allowed
Security
- Security Guard
- Resident Manager or Management On Site
Map
Home Values in the Area
Average Home Value in this Area
Property History
| Date | Event | Price | Change | Sq Ft Price |
|---|---|---|---|---|
| 01/29/2024 01/29/24 | Sold | $475,000 | -4.0% | $277 / Sq Ft |
| 12/11/2023 12/11/23 | Price Changed | $495,000 | -4.6% | $289 / Sq Ft |
| 11/30/2023 11/30/23 | For Sale | $519,000 | -- | $303 / Sq Ft |
Tax History
| Year | Tax Paid | Tax Assessment Tax Assessment Total Assessment is a certain percentage of the fair market value that is determined by local assessors to be the total taxable value of land and additions on the property. | Land | Improvement |
|---|---|---|---|---|
| 2024 | $4,991 | $187,700 | $75,000 | $112,700 |
| 2023 | $4,991 | $187,700 | $75,000 | $112,700 |
| 2022 | $4,895 | $187,700 | $75,000 | $112,700 |
| 2021 | $3,090 | $187,700 | $75,000 | $112,700 |
| 2020 | $4,874 | $187,700 | $75,000 | $112,700 |
| 2019 | $5,004 | $187,700 | $75,000 | $112,700 |
| 2018 | $4,702 | $187,700 | $75,000 | $112,700 |
| 2017 | $4,626 | $187,700 | $75,000 | $112,700 |
| 2016 | $4,799 | $187,700 | $75,000 | $112,700 |
| 2015 | $4,429 | $187,700 | $75,000 | $112,700 |
| 2014 | $4,264 | $187,700 | $75,000 | $112,700 |
Mortgage History
| Date | Status | Loan Amount | Loan Type |
|---|---|---|---|
| Open | $100,000 | Credit Line Revolving | |
| Previous Owner | $93,018 | New Conventional | |
| Previous Owner | $30,000 | No Value Available |
Deed History
| Date | Type | Sale Price | Title Company |
|---|---|---|---|
| Deed | $475,000 | American Land Title | |
| Deed | $176,810 | -- |
Similar Homes in Monroe Township, NJ
Source: MOREMLS (Monmouth Ocean Regional REALTORS®)
MLS Number: 22332842
APN: 12-00048-27-00112
- 56 Chichester Rd
- 46 Chichester Rd
- 13 Westboro Ln
- 40 Chichester Rd
- 51 Leeds Ln
- 24 Aberdeen Way
- 10 Geoffrey Ct
- 18 Wintons Way
- 25 Birmingham Ln
- 38 Brighton Ct
- 55 Birmingham Ln
- 52 Brighton Ct
- 47 Birmingham Ln
- 109 Leeds Ln
- 46 Dawson Ln
- 114 Leeds Ln
- 81 Winthrop Rd Unit H
- C Winthrop Rd
- 25 Chandler Ct
- 77 Winthrop Rd Unit C
