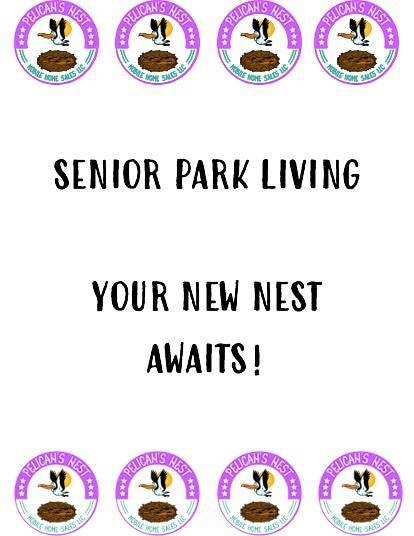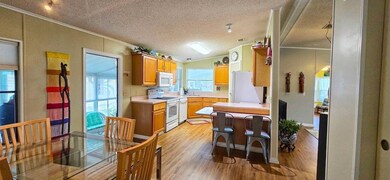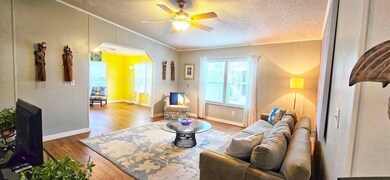
135 Blue Jay Ln Merritt Island, FL 32953
Estimated payment $658/month
Highlights
- Senior Community
- Main Floor Primary Bedroom
- Enclosed patio or porch
- Clubhouse
- Community Pool
- Walk-In Closet
About This Home
BRING OFFERS, SELLER IS READY TO SELL! WELCOME HOME TO THIS CHARMING 2-BEDROOM, 2-BATHROOM MOBILE HOME LOCATED IN DESIRABLE MERRITT ISLAND. As you arrive, you'll be greeted by beautifully maintained landscaping and an extra-large driveway that accommodates two cars side by side. Inside, the home is bright and spacious, adorned with vibrant colors that capture the essence of Florida living. The family room offers versatility and can serve as a second living area, office, or bonus room. With ample storage throughout the home and an additional shed, you'll have plenty of space to keep your belongings organized. The laundry area is conveniently located in the shed. Enjoy the Florida weather in the exterior Florida room, perfect for entertaining guests or relaxing in the sunshine. Situated in a community known for its affordable lot rent, this home presents an excellent opportunity for comfortable and cost-effective living. Don't miss out on making this delightful residence your next home-call today to schedule a viewing! **Home is sold fully furnished, as described in listing** Island Lakes is a premier 55+ community located in Merrit Island, FL. With tons of amenities, and community events, this community is also within a few miles of the beach!! Love space? In 10 minutes, you can be visiting the Kennedy Space Center. Love to take a cruise? In 12 minutes, you can arrive at Port Canaveral for your next trip. This community allows a maximum of two small pets with size and breed restrictions. 80/20 rule where the first resident must be 55+ and the second resident may be 45+. Lot rent is $670 per month. Measurements are L x W KITCHEN:11 x 12 Laminate Plank Flooring Window Coverings Standard Lighting Refrigerator Range Microwave - Built-in Dishwasher Oak Cabinets Breakfast Bar Matching White Appliances Pantry - 1 LIVING ROOM:13 x 14 Laminate Plank Flooring Window Coverings Ceiling Fan with Light Love Seat Chair Coffee Table Lamp(s) - 1 TV with Console DINING ROOM: 11 x 8 Laminate Plank Flooring Window Coverings Standard Lighting Table with 4 Chairs Built-in Hutch FAMILY ROOM: 13 x 11 Laminate Plank Flooring Window Coverings Ceiling Fan with Light Chair(s) - 2 End Table(s) - 1 Lamp(s) - 1 Bookshelf Wood Cabinet does not convey HALLWAY: 2 x 3 MAIN BATH: 7 x 5 Laminate Plank Flooring Skylight Single Sink Tub-Shower Mirrored Medicine Cabinet Comfort Height Toilet Linen Storage PRIMARY BEDROOM: 13 x 11 Laminate Plank Flooring Window Coverings Ceiling Fan with Light Closet Queen Size Bed Dresser(s) - 1 Chair PRIMARY BATHROOM: 7 x 8 Laminate Plank Flooring Window Coverings Double Sink Tub-Shower Comfort Height Toilet GUEST BEDROOM:10 x 13 Carpet Flooring Window Coverings Ceiling Fan with Light Closet: Standard Double Size Bed Bedside Table(s) - 1 Lamp(s) - 1 Desk with Office Chair Mirror FLORIDA ROOM:19 x 8 Concrete Flooring Foam Tile Floor Overlay Wicker Patio Set Coffee Table - 1 Bookshelf Desk with Chair Located Off: Entrance SHED/LAUNDRY: 13 x 8 Concrete Flooring Washer & Dryer Shelving Workbench Tons of Storage Space EXTERIOR: Vinyl Siding Single Pane Windows Double Carport Gutters Roof Type: Metal AC: Central Unit COMMUNITY: Clubhouse with Community Room Swimming Pool Jacuzzi Shuffleboard Courts Horseshoes Fitness Center Billiards Room The above information and the condition of this property is not guaranteed. All measurements are approximate. It is the buyer's responsibility to confirm all measurements, current fees, current lot rent, rules and regulations, or pass-on costs associated with this home, and particular park with the community office. This mobile home is sold "As Is" as described in the description above. This mobile home is sold in as is condition with no warranties or guarantees.
Property Details
Home Type
- Mobile/Manufactured
Year Built
- Built in 1989
Home Design
- Metal Roof
- Vinyl Siding
Interior Spaces
- 1,086 Sq Ft Home
- Family Room
- Living Room
- Laminate Flooring
Kitchen
- Oven
- Microwave
- Dishwasher
Bedrooms and Bathrooms
- 2 Bedrooms
- Primary Bedroom on Main
- En-Suite Primary Bedroom
- Walk-In Closet
- 2 Full Bathrooms
Laundry
- Laundry Room
- Dryer
- Washer
Parking
- Carport
- Driveway
Outdoor Features
- Enclosed patio or porch
- Shed
Additional Features
- Land Lease of $670
- Central Air
Community Details
Overview
- Senior Community
Amenities
- Clubhouse
- Recreation Room
Recreation
- Community Pool
Pet Policy
- Pets Allowed
Map
Home Values in the Area
Average Home Value in this Area
Property History
| Date | Event | Price | Change | Sq Ft Price |
|---|---|---|---|---|
| 01/23/2025 01/23/25 | For Sale | $99,999 | -- | $92 / Sq Ft |
Similar Homes in Merritt Island, FL
Source: My State MLS
MLS Number: 11478702
- 151 Blue Jay Ln
- 4629 Mourning Dove Dr
- 4408 Sea Gull Dr
- 4570 Hebron Dr
- 4643 Mourning Dove Dr
- 4665 Hebron Dr
- 4700 Hebron Dr
- 4710 Hebron Dr
- 4693 Shannock Ave
- 4340 Horseshoe Bend
- 405 E Hall Rd
- 4765 Hebron Dr
- 515 Danbury Ln
- 4567 Cornwall Dr
- 4587 Cornwall Dr
- 4810 Hebron Dr
- 4568 Cornwall Dr
- 4843 Shannock Ave
- 4697 Cornwall Dr
- 4667 Cornwall Dr






