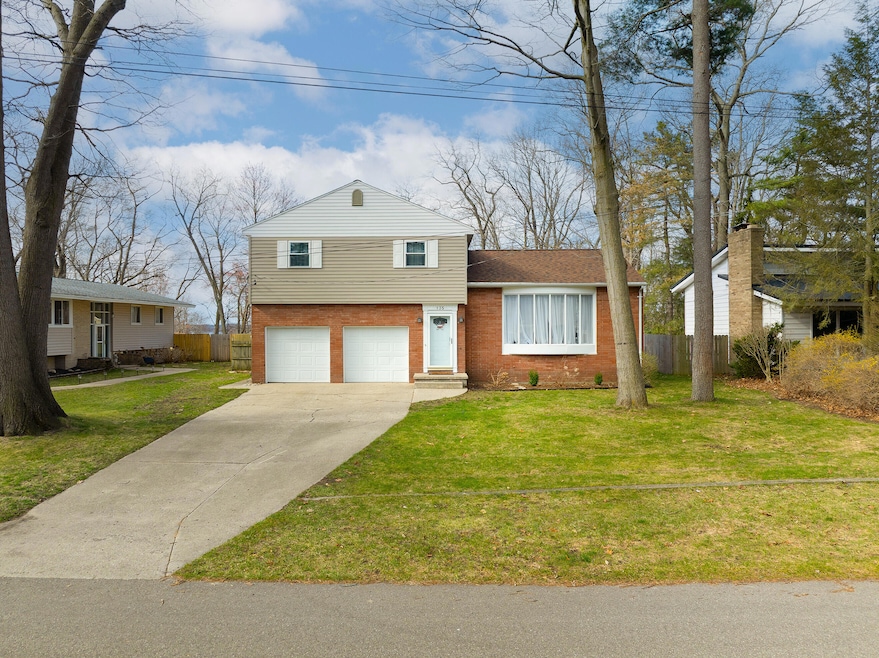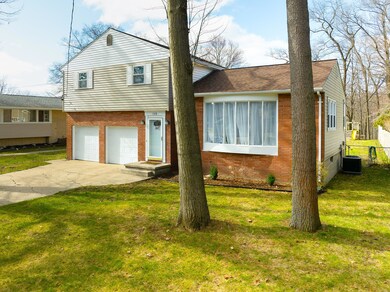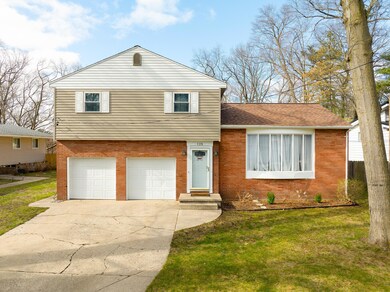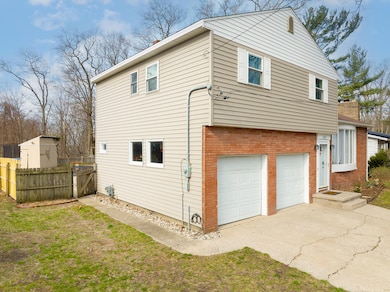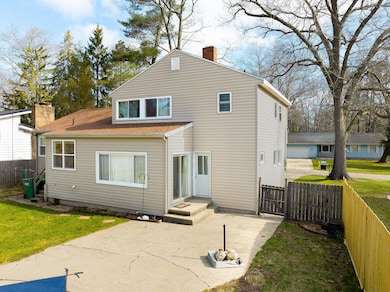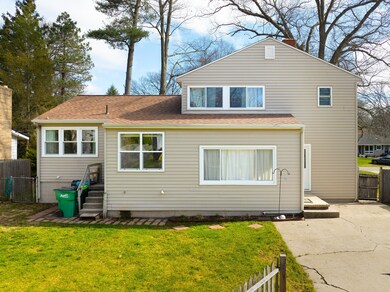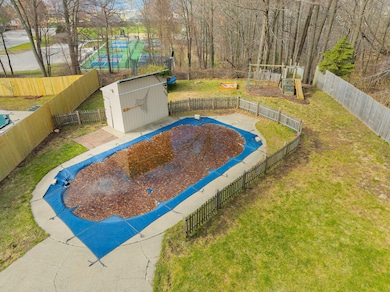
135 California Ave Muskegon, MI 49445
Estimated payment $2,617/month
Highlights
- In Ground Pool
- Breakfast Area or Nook
- Bay Window
- North Muskegon Middle School Rated A-
- 2 Car Attached Garage
- Patio
About This Home
Large home located in the North Muskegon School District, with seasonal views of Muskegon Lake, and is right around the corner from a city park. This home features 3 bedrooms, 2.5 bathrooms, a new roof in 2024, an inground pool, updated flooring throughout the home, and a fenced-in backyard with no neighbors behind you. The sellers can leave furnishings for the buyer. Located close to Muskegon Lake, Lake Michigan, Bear Lake, Muskegon State Park, the bike path, and the Muskegon Winter Sports Complex. Call today for your private showing. Buyer and Buyer's Agent to verify all information.
Home Details
Home Type
- Single Family
Est. Annual Taxes
- $6,016
Year Built
- Built in 1962
Lot Details
- 10,498 Sq Ft Lot
- Lot Dimensions are 70 x 150
- Decorative Fence
- Shrub
- Back Yard Fenced
- Property is zoned R1, R1
Parking
- 2 Car Attached Garage
- Garage Door Opener
Home Design
- Brick Exterior Construction
- Composition Roof
- Vinyl Siding
Interior Spaces
- 1,703 Sq Ft Home
- 3-Story Property
- Ceiling Fan
- Replacement Windows
- Bay Window
- Living Room
- Dining Area
- Den with Fireplace
Kitchen
- Breakfast Area or Nook
- Range
- Dishwasher
Bedrooms and Bathrooms
- 3 Bedrooms
Laundry
- Laundry on main level
- Dryer
- Washer
Basement
- Partial Basement
- Laundry in Basement
Pool
- In Ground Pool
- Above Ground Pool
Outdoor Features
- Patio
Utilities
- Forced Air Heating and Cooling System
- Heating System Uses Natural Gas
- Natural Gas Water Heater
- High Speed Internet
Community Details
- Property is near a ravine
Map
Home Values in the Area
Average Home Value in this Area
Tax History
| Year | Tax Paid | Tax Assessment Tax Assessment Total Assessment is a certain percentage of the fair market value that is determined by local assessors to be the total taxable value of land and additions on the property. | Land | Improvement |
|---|---|---|---|---|
| 2024 | $1,234 | $114,500 | $0 | $0 |
| 2023 | $1,178 | $96,500 | $0 | $0 |
| 2022 | $5,447 | $88,900 | $0 | $0 |
| 2021 | $2,860 | $79,200 | $0 | $0 |
| 2020 | $2,831 | $73,200 | $0 | $0 |
| 2019 | $2,716 | $70,600 | $0 | $0 |
| 2018 | $2,656 | $62,000 | $0 | $0 |
| 2017 | $3,277 | $62,100 | $0 | $0 |
| 2016 | $557 | $53,700 | $0 | $0 |
| 2015 | -- | $47,200 | $0 | $0 |
| 2014 | -- | $54,100 | $0 | $0 |
| 2013 | -- | $52,300 | $0 | $0 |
Property History
| Date | Event | Price | Change | Sq Ft Price |
|---|---|---|---|---|
| 04/21/2025 04/21/25 | For Sale | $379,900 | +114.0% | $223 / Sq Ft |
| 02/26/2021 02/26/21 | Sold | $177,500 | -15.4% | $87 / Sq Ft |
| 02/05/2021 02/05/21 | Pending | -- | -- | -- |
| 02/02/2021 02/02/21 | For Sale | $209,900 | +208.7% | $102 / Sq Ft |
| 05/06/2016 05/06/16 | Sold | $68,000 | -43.3% | $33 / Sq Ft |
| 11/18/2015 11/18/15 | Pending | -- | -- | -- |
| 11/13/2015 11/13/15 | For Sale | $120,000 | -- | $59 / Sq Ft |
Deed History
| Date | Type | Sale Price | Title Company |
|---|---|---|---|
| Warranty Deed | $177,500 | None Available | |
| Deed | $68,000 | Transnation Title Agency Mi | |
| Warranty Deed | -- | Attorney | |
| Sheriffs Deed | $155,804 | None Available | |
| Warranty Deed | -- | Harbor Title | |
| Warranty Deed | -- | -- |
Mortgage History
| Date | Status | Loan Amount | Loan Type |
|---|---|---|---|
| Previous Owner | $101,000 | New Conventional | |
| Previous Owner | $97,569 | FHA | |
| Previous Owner | $8,615 | Stand Alone Second | |
| Previous Owner | $134,833 | FHA | |
| Previous Owner | $133,929 | FHA | |
| Previous Owner | $131,950 | FHA | |
| Previous Owner | $110,400 | Unknown |
Similar Homes in Muskegon, MI
Source: Southwestern Michigan Association of REALTORS®
MLS Number: 25016619
APN: 23-582-000-0011-00
- 215 Mcconnell Ave
- 501 S Bear Lake Rd
- 664 Massachusetts Ave
- 351 Maple Ct
- 815 Plymouth Dr
- 2866 Englund Ave
- 665 Garber Rd
- 635 Garber Rd
- 500 N Buys Rd
- 3177 Memorial Dr
- 609 3rd St
- 1499 Glenwood Ave
- 413 2nd St
- 513 First St
- 854 Bear Lake Rd
- 725 Mariwood Ave
- 1739 Gaylord Dr
- 935 Bear Lake Rd Unit 12
- 1200 Lakeshore Dr Unit 51
- 1200 Lakeshore Dr Unit 14
