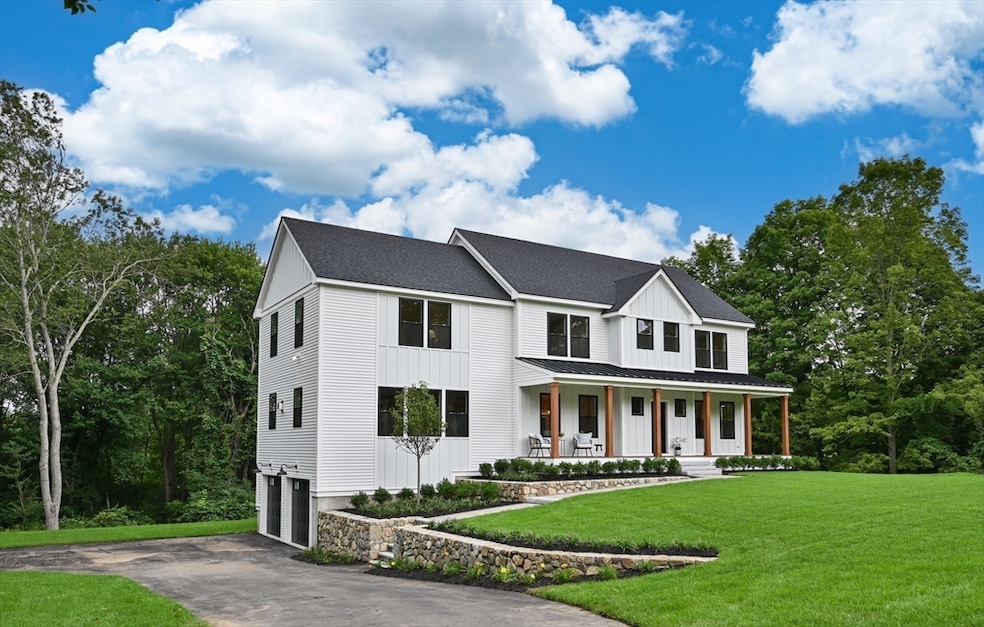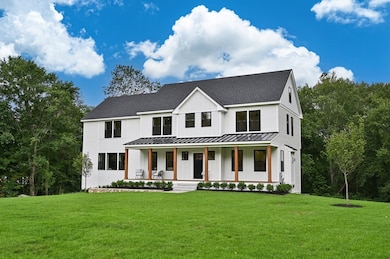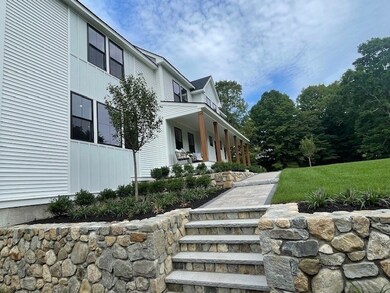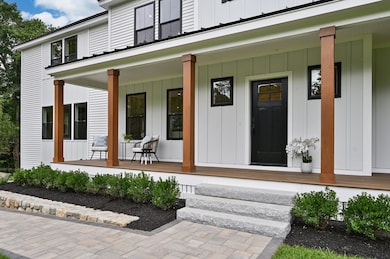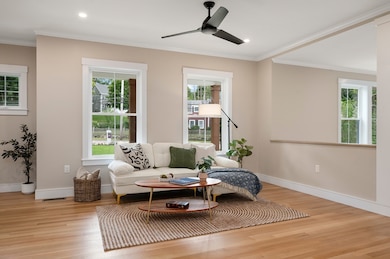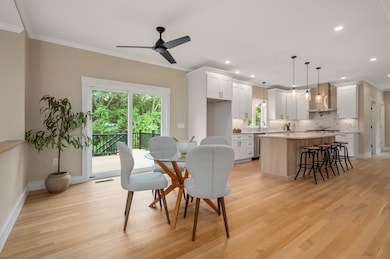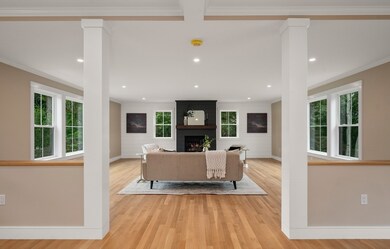
135 Chestnut St North Reading, MA 01864
Highlights
- Golf Course Community
- Medical Services
- Custom Closet System
- Batchelder School Rated A
- Open Floorplan
- 3-minute walk to Ipswich River Park
About This Home
As of November 2024Remarkable FARMHOUSE-style NEW CONSTRUCTION showcases EXCEPTIONAL CRAFTSMANSHIP with meticulous attention to detail throughout. Begin your experience with the generously sized FARMERS PORCH, overlooking an expansive, LEVEL YARD framed by STUNNING ROCK WALLS & professional landscaping. The kitchen, truly the entertaining hub, includes an oversize center island, stainless steel appliances, & BUTLER PANTRY, all flowing into a spacious family room, featuring plenty of recessed lighting & a gas FIREPLACE. Distinctive attributes include high ceilings, two fireplaces, & custom molding, all bathed in NATURAL LIGHT from oversize windows. A GRAND PRIMARY ENSUITE offers a walk-in closet, BEAMED CATHEDRAL CEILINGS, & a SPA-LIKE BATHROOM with a soaking tub, double vanity, tiled shower, & separate water closet. Additional amenities include second-floor laundry, a WALK-UP ATTIC, & a fully FINISHED LOWER LEVEL with a bathroom, storage area, and sliders to a paver deck surrounded by plenty of privacy!
Home Details
Home Type
- Single Family
Year Built
- Built in 2024
Lot Details
- 1.11 Acre Lot
- Near Conservation Area
- Stone Wall
- Landscaped Professionally
- Level Lot
- Sprinkler System
- Cleared Lot
- Wooded Lot
- Property is zoned RA
Parking
- 2 Car Attached Garage
- Tuck Under Parking
- Side Facing Garage
- Garage Door Opener
- Driveway
- Open Parking
- Off-Street Parking
Home Design
- Colonial Architecture
- Contemporary Architecture
- Farmhouse Style Home
- Frame Construction
- Shingle Roof
- Metal Roof
- Concrete Perimeter Foundation
Interior Spaces
- 4,449 Sq Ft Home
- Open Floorplan
- Crown Molding
- Beamed Ceilings
- Ceiling Fan
- Recessed Lighting
- Decorative Lighting
- Insulated Windows
- Sliding Doors
- Insulated Doors
- Family Room with Fireplace
- Great Room
- Dining Room with Fireplace
- 2 Fireplaces
- Bonus Room
- Storage
- Attic Access Panel
Kitchen
- Range with Range Hood
- Microwave
- Plumbed For Ice Maker
- Dishwasher
- Stainless Steel Appliances
- Solid Surface Countertops
- Pot Filler
Flooring
- Wood
- Ceramic Tile
Bedrooms and Bathrooms
- 4 Bedrooms
- Primary bedroom located on second floor
- Custom Closet System
- Walk-In Closet
- Dressing Area
- Dual Vanity Sinks in Primary Bathroom
- Soaking Tub
- Bathtub Includes Tile Surround
- Separate Shower
Laundry
- Laundry on upper level
- Washer and Gas Dryer Hookup
Finished Basement
- Walk-Out Basement
- Basement Fills Entire Space Under The House
- Interior and Exterior Basement Entry
- Garage Access
Outdoor Features
- Deck
- Patio
- Porch
Schools
- L.D. Batchelder Elementary School
- NRMS Middle School
- NRHS High School
Utilities
- Forced Air Heating and Cooling System
- 3 Cooling Zones
- 3 Heating Zones
- Heating System Uses Natural Gas
- 200+ Amp Service
- Tankless Water Heater
- Private Sewer
Additional Features
- Handicap Accessible
- Energy-Efficient Thermostat
- Property is near schools
Listing and Financial Details
- Home warranty included in the sale of the property
- Assessor Parcel Number M:041.0 B:0000 L:0037.0,719408
Community Details
Overview
- No Home Owners Association
Amenities
- Medical Services
- Shops
Recreation
- Golf Course Community
- Park
- Jogging Path
Map
Home Values in the Area
Average Home Value in this Area
Property History
| Date | Event | Price | Change | Sq Ft Price |
|---|---|---|---|---|
| 11/21/2024 11/21/24 | Sold | $1,635,000 | -0.9% | $367 / Sq Ft |
| 10/16/2024 10/16/24 | Pending | -- | -- | -- |
| 10/10/2024 10/10/24 | Price Changed | $1,649,900 | -2.9% | $371 / Sq Ft |
| 09/11/2024 09/11/24 | For Sale | $1,699,900 | +240.0% | $382 / Sq Ft |
| 11/13/2023 11/13/23 | Sold | $500,000 | -5.7% | $165 / Sq Ft |
| 07/30/2023 07/30/23 | Pending | -- | -- | -- |
| 06/20/2023 06/20/23 | For Sale | $530,000 | -- | $175 / Sq Ft |
Similar Homes in North Reading, MA
Source: MLS Property Information Network (MLS PIN)
MLS Number: 73288274
APN: NREA M:41-P:037
- 9 Parsonage Ln
- 50 Mount Vernon St Unit 13
- Lot 9 Cranberry Meadow Way
- 290 Park St
- 122 Park St
- 168 Haverhill St
- 8 Cranberry Meadow Way
- 38 Chestnut St
- 9 Gould St
- 3 Belmont Ln
- 11 Washington St
- 8 Pilgrim St Unit 5
- 24 Hickory Ln
- 695 Pearl St
- 20 Chestnut St
- 7 Spruce Rd
- 609 Haverhill St
- 46 Main St Unit 14
- 9 Orchard Dr
- 245 Elm St
