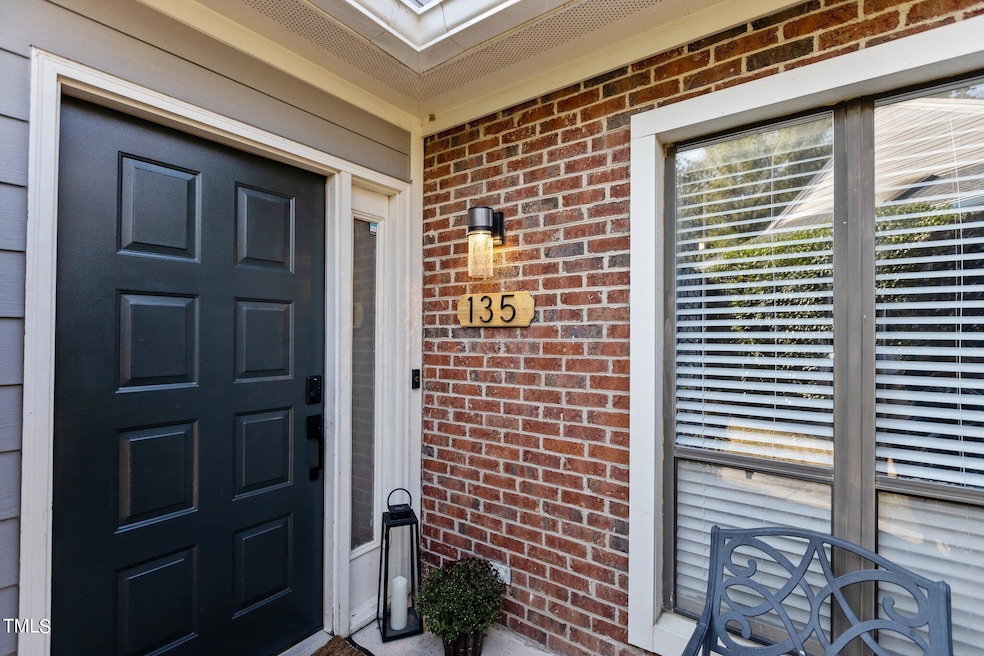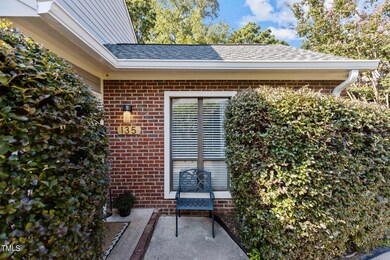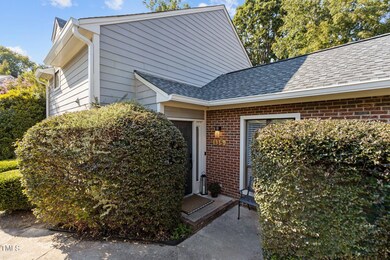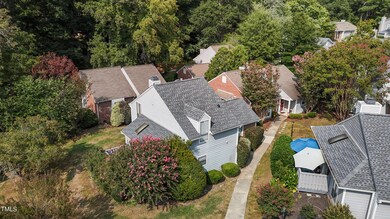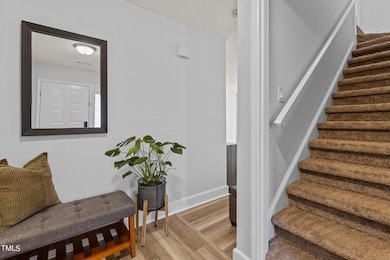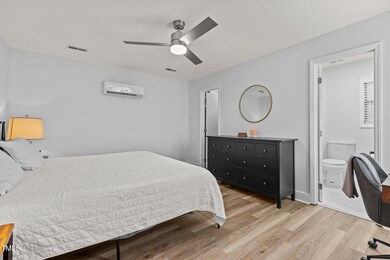
135 Clancy Cir Cary, NC 27511
South Cary NeighborhoodHighlights
- Open Floorplan
- Transitional Architecture
- Granite Countertops
- Briarcliff Elementary School Rated A
- Main Floor Primary Bedroom
- Stainless Steel Appliances
About This Home
As of December 2024Beautifully updated cottage in the heart of Cary! This spacious home boasts 3 large bedrooms and 2.5 bathrooms including a first-floor primary bedroom with en suite and open-concept living. Completely move-in ready, new features consist of brand new Sherwin Williams paint throughout, newly laid CoreLux LVP flooring w/premium QuietWalk Max underlayment on the main floor, fully updated kitchen w/stylish SS appliances, bright new lighting to elevate the space, modern bathrooms, and smooth ceilings!
Experience the perfect blend of privacy and convenience in this 'detached' home, complete with exterior maintenance for the patio, roofing, siding, and lawn care included in the comprehensive HOA. Step outside to enjoy the beautiful Kildaire Farms greenway at your back door, and take advantage of nearby shopping and dining options, including Barnes & Noble, Trader Joe's, and a variety of local eateries—all within walking distance. For premium shopping, Whole Foods, Fresh Market, and Harris Teeter are just an 8-minute drive away.
At home, unwind on your updated private patio, featuring new fencing and a charming rose garden adorned with solar string lights. Enjoy easy access to downtown Cary's attractions in just 7 minutes, Koko Booth Amphitheater in 10 minutes, and both RDU and downtown Raleigh in about 17 minutes. Ideal location!
Townhouse Details
Home Type
- Townhome
Est. Annual Taxes
- $3,012
Year Built
- Built in 1983 | Remodeled
Lot Details
- 2,614 Sq Ft Lot
- No Common Walls
HOA Fees
Home Design
- Transitional Architecture
- Traditional Architecture
- Patio Home
- Brick Veneer
- Slab Foundation
- Architectural Shingle Roof
Interior Spaces
- 1,645 Sq Ft Home
- 2-Story Property
- Open Floorplan
- Smooth Ceilings
- Ceiling Fan
- Recessed Lighting
- Wood Burning Fireplace
- Entrance Foyer
- Family Room with Fireplace
- Living Room
- Dining Room
Kitchen
- Free-Standing Electric Range
- Microwave
- Dishwasher
- Stainless Steel Appliances
- Granite Countertops
Flooring
- Carpet
- Tile
- Luxury Vinyl Tile
Bedrooms and Bathrooms
- 3 Bedrooms
- Primary Bedroom on Main
- Walk-In Closet
- Double Vanity
Laundry
- Laundry on main level
- Washer and Dryer
Attic
- Attic Floors
- Pull Down Stairs to Attic
Parking
- 4 Parking Spaces
- Paved Parking
- 4 Open Parking Spaces
- Parking Lot
- Unassigned Parking
Outdoor Features
- Enclosed patio or porch
Schools
- Briarcliff Elementary School
- East Cary Middle School
- Cary High School
Utilities
- Ductless Heating Or Cooling System
- Cooling System Mounted In Outer Wall Opening
- Heating Available
- Tankless Water Heater
Community Details
- Association fees include ground maintenance, pest control, road maintenance
- Cedar Management Association, Phone Number (919) 348-2031
- Parks Of Kildaire Associa Hrw Association
- Parks Of Kildaire Subdivision
Listing and Financial Details
- Assessor Parcel Number 0763310160
Map
Home Values in the Area
Average Home Value in this Area
Property History
| Date | Event | Price | Change | Sq Ft Price |
|---|---|---|---|---|
| 12/06/2024 12/06/24 | Sold | $365,000 | -7.6% | $222 / Sq Ft |
| 10/26/2024 10/26/24 | Pending | -- | -- | -- |
| 10/17/2024 10/17/24 | Price Changed | $395,000 | -0.8% | $240 / Sq Ft |
| 10/10/2024 10/10/24 | Price Changed | $398,000 | -0.2% | $242 / Sq Ft |
| 10/01/2024 10/01/24 | Price Changed | $398,900 | -0.3% | $242 / Sq Ft |
| 09/22/2024 09/22/24 | Price Changed | $399,900 | -2.5% | $243 / Sq Ft |
| 09/12/2024 09/12/24 | For Sale | $410,000 | +41.4% | $249 / Sq Ft |
| 12/15/2023 12/15/23 | Off Market | $290,000 | -- | -- |
| 12/14/2021 12/14/21 | Sold | $290,000 | +3.9% | $183 / Sq Ft |
| 11/10/2021 11/10/21 | Pending | -- | -- | -- |
| 11/09/2021 11/09/21 | For Sale | $279,000 | -- | $176 / Sq Ft |
Tax History
| Year | Tax Paid | Tax Assessment Tax Assessment Total Assessment is a certain percentage of the fair market value that is determined by local assessors to be the total taxable value of land and additions on the property. | Land | Improvement |
|---|---|---|---|---|
| 2024 | $3,012 | $356,801 | $130,000 | $226,801 |
| 2023 | $2,014 | $198,997 | $60,000 | $138,997 |
| 2022 | $1,939 | $198,997 | $60,000 | $138,997 |
| 2021 | $1,901 | $198,997 | $60,000 | $138,997 |
| 2020 | $1,910 | $198,997 | $60,000 | $138,997 |
| 2019 | $1,524 | $140,476 | $42,000 | $98,476 |
| 2018 | $1,431 | $140,476 | $42,000 | $98,476 |
| 2017 | $1,376 | $140,476 | $42,000 | $98,476 |
| 2016 | $1,355 | $140,476 | $42,000 | $98,476 |
| 2015 | $1,278 | $127,756 | $30,000 | $97,756 |
| 2014 | $1,206 | $127,756 | $30,000 | $97,756 |
Mortgage History
| Date | Status | Loan Amount | Loan Type |
|---|---|---|---|
| Open | $273,750 | New Conventional | |
| Closed | $273,750 | New Conventional | |
| Previous Owner | $281,300 | New Conventional | |
| Previous Owner | $69,750 | New Conventional | |
| Previous Owner | $75,572 | New Conventional | |
| Previous Owner | $60,000 | Unknown | |
| Previous Owner | $61,000 | Unknown |
Deed History
| Date | Type | Sale Price | Title Company |
|---|---|---|---|
| Warranty Deed | $365,000 | None Listed On Document | |
| Warranty Deed | $365,000 | None Listed On Document | |
| Warranty Deed | $290,000 | Morehead Title Company | |
| Deed | $78,000 | -- |
Similar Homes in the area
Source: Doorify MLS
MLS Number: 10052218
APN: 0763.18-31-0160-000
- 205 Clancy Cir
- 118 Flora McDonald Ln
- 134 Castlewood Dr
- 104 Chris Ct
- 811 New Kent Place Unit 1A
- 1013 Thistle Briar Place
- 114 New Kent Place
- 1029 Thistle Briar Place Unit C-35
- 2002 Clyde Bank Ct Unit 27B
- 514 New Kent Place
- 2004 Clyde Bank Ct Unit 27A
- 201 Lakewater Dr
- 206 Black Bird Ct
- 103 Bruce Dr
- 501 Queensferry Rd
- 202 Lighthouse Way
- 155 Chimney Rise Dr
- 104 Perth Ct
- 108 Ridgepath Way
- 509 Queensferry Rd
