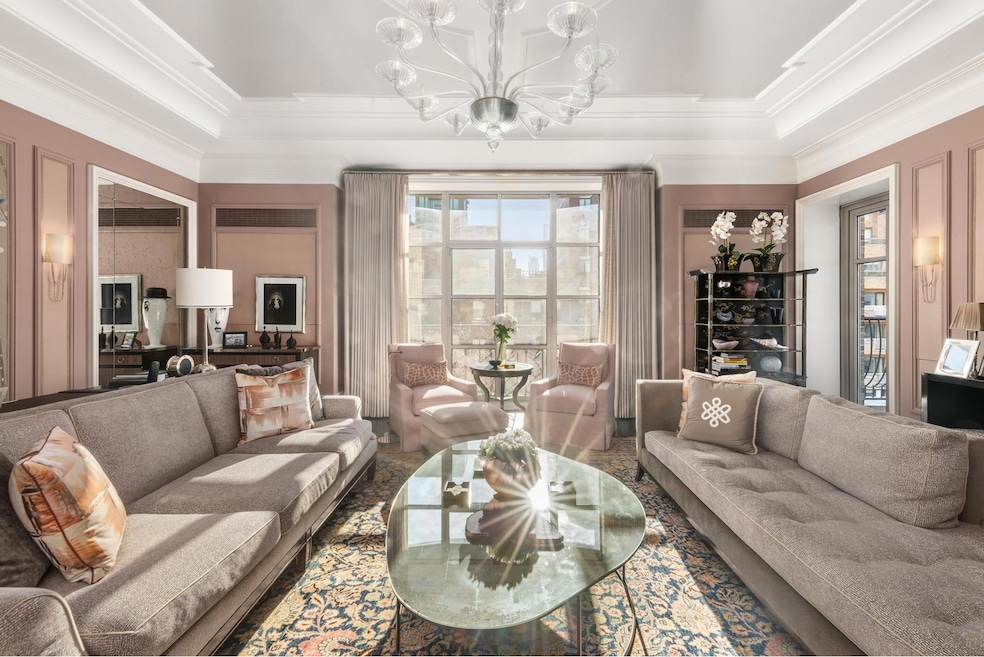
135 E 79th St Unit PH 15W New York, NY 10075
Metropolitan Hill NeighborhoodEstimated payment $142,821/month
Highlights
- Concierge
- 2-minute walk to 77 Street (4,6 Line)
- Terrace
- P.S. 6 Lillie D. Blake Rated A
- City View
- High-Rise Condominium
About This Home
The dream Upper East Side penthouse is finally a reality. This meticulously designed duplex home is a paradise in the sky, featuring over 5,000 square feet of interior and nearly 800 square feet of outdoor split between a North and South terrace. Stunning views from North, South and Western exposures capture brilliant light all day long, with iconic views of Central Park, Park Avenue, and the historic water towers of the UES.
Lavish living at its finest with five bedrooms and five bathrooms, this penthouse home captures the perfect balance of modern and classic elements, creating a perfect synergy for both entertainment and everyday life. From the gorgeous herringbone floors and custom wood trims as well as casings throughout, to the impeccably curated finishings in each room, this home is luxury at it's finest.
A private elevator opens into a grand entrance foyer finished in venetian plaster, where your eyes are immediately drawn to a stunning wrap staircase. To your left, the southern wing of the home is perfectly outfitted for entertaining with its separate formal dining room and grand living room featuring a fireplace, separated by an inviting sitting room with a wet bar. Off the sitting room is the South terrace, perfect for enjoying sunset drinks while overlooking Park Avenue and Central Park.
On the other side of the home, the spacious eat-in chef's kitchen has been outfitted in gorgeous white stone and Christopher Peacock cabinetry, and is finished with a multitude of high end appliances including a 6-burner Wolf range, Quincy pot-filler, Subzero wine cooler, and two Miele dishwashers. Complete with a dedicated pantry and a large center island with prep sink, along with space for a dining table and direct asses to the North terrace, it is the perfect place to enjoy your morning cup of coffee or settle down for an intimate dinner.
Adjacent to the kitchen and connected by a pocket door, a cozy media room is the perfect place for winding down. A powder room and secondary bedroom with en suite bathroom completes the first floor.
Up the stairs lie the grand primary suite and 3 secondary bedrooms, each with en-suite bathrooms. The primary bedroom features a luxurious walk in closet gallery, while the primary 5-fixture bath features dual sinks, deep soaking tub, southern views, and Nuheat heated floors. Additionally, a separate laundry room with a sink and ample storage is conveniently located on this floor.
135 East 79th Street is a prestigious boutique Upper East Side condo, with only 31 residences, offering a white glove service with a full-time doorman, concierge, and live-in resident manager. Amenities include a private fitness center with yoga room, landscaped courtyard and garden, wine cellar, bike room, and a lounge with catering kitchen and game room.
Property Details
Home Type
- Condominium
Year Built
- Built in 2013
HOA Fees
- $11,439 Monthly HOA Fees
Interior Spaces
- 5,086 Sq Ft Home
- City Views
Bedrooms and Bathrooms
- 5 Bedrooms
Laundry
- Laundry in unit
- Washer Dryer Allowed
- Washer Hookup
Additional Features
- Terrace
- No Cooling
Listing and Financial Details
- Legal Lot and Block 7501 / 01508
Community Details
Overview
- 32 Units
- High-Rise Condominium
- Upper East Side Subdivision
- Property has 2 Levels
Amenities
- Concierge
Map
Home Values in the Area
Average Home Value in this Area
Property History
| Date | Event | Price | Change | Sq Ft Price |
|---|---|---|---|---|
| 02/22/2024 02/22/24 | Pending | -- | -- | -- |
| 02/12/2024 02/12/24 | Off Market | $19,995,000 | -- | -- |
| 02/09/2024 02/09/24 | Price Changed | $19,995,000 | 0.0% | $3,931 / Sq Ft |
| 02/09/2024 02/09/24 | For Sale | $19,995,000 | -11.1% | $3,931 / Sq Ft |
| 11/29/2023 11/29/23 | For Sale | $22,500,000 | -- | $4,424 / Sq Ft |
Similar Homes in New York, NY
Source: Real Estate Board of New York (REBNY)
MLS Number: RLS10961181
- 156 E 79th St Unit 9C
- 156 E 79th St Unit 13C
- 136 E 79th St Unit 8A
- 136 E 79th St Unit 9
- 136 E 79th St Unit 8B
- 136 E 79th St Unit 7A
- 155 E 79th St Unit MAISONETTE
- 155 E 79th St Unit 9/10
- 169 E 78th St Unit 5 D
- 175 E 79th St Unit 2C
- 175 E 79th St Unit 9D
- 175 E 79th St Unit 3A
- 124 E 79th St Unit 7D
- 124 E 79th St Unit 7A
- 124 E 79th St Unit PHB
- 179 E 79th St Unit 12A
- 180 E 79th St Unit 14G
- 180 E 79th St Unit 14B
- 179 E 79th St Unit 1B
- 180 E 79th St Unit 5A
