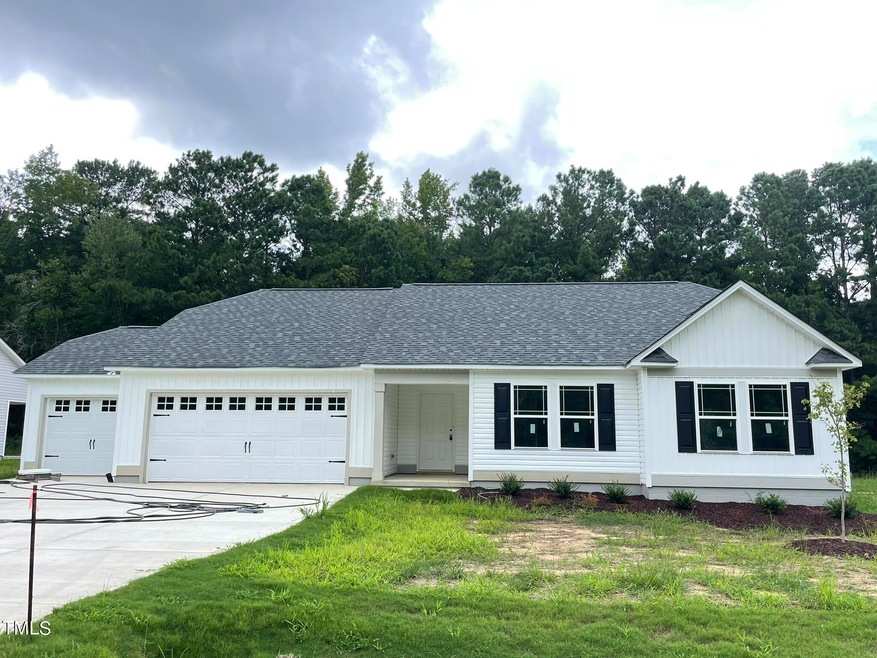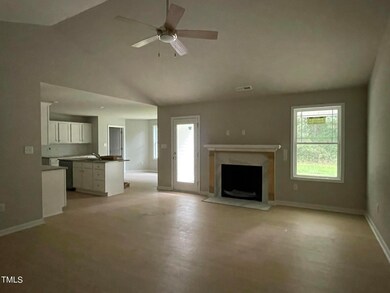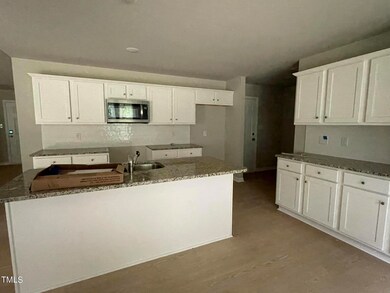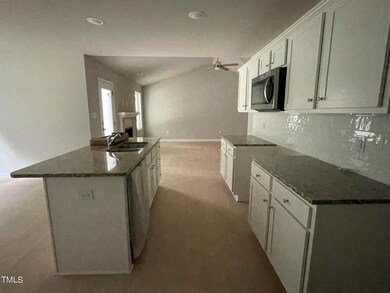
135 Eason Creek Way Wilsons Mills, NC 27527
Wilson's Mills Neighborhood
3
Beds
2
Baths
1,606
Sq Ft
0.32
Acres
Highlights
- New Construction
- Ranch Style House
- Breakfast Room
- Home Energy Rating Service (HERS) Rated Property
- Granite Countertops
- Porch
About This Home
As of November 2024WONDERFUL NEW CONSTRUCTION RANCH PLAN in new subdivision. 3 bedrooms, 2 full baths. Cozy fireplace in family room. Enjoy backyard BBQs on your large patio. 2-10 warranty. Just minutes away from ALA Charter School offering the convenience of nearby quality education options. Please verify schools. Listing broker has ownership interest. See agent only remarks for more info. GPS address 633 Powatan Road, Clayton.
Home Details
Home Type
- Single Family
Year Built
- Built in 2024 | New Construction
Lot Details
- 0.32 Acre Lot
HOA Fees
- $15 Monthly HOA Fees
Parking
- 3 Car Attached Garage
- Garage Door Opener
- Private Driveway
- 4 Open Parking Spaces
Home Design
- Ranch Style House
- Slab Foundation
- Frame Construction
- Shingle Roof
- Vinyl Siding
Interior Spaces
- 1,606 Sq Ft Home
- Tray Ceiling
- Smooth Ceilings
- Ceiling Fan
- Gas Log Fireplace
- Insulated Windows
- Entrance Foyer
- Family Room with Fireplace
- Breakfast Room
- Utility Room
- Laundry on main level
Kitchen
- Electric Range
- Microwave
- Plumbed For Ice Maker
- Dishwasher
- Granite Countertops
Flooring
- Carpet
- Luxury Vinyl Tile
Bedrooms and Bathrooms
- 3 Bedrooms
- 2 Full Bathrooms
- Separate Shower in Primary Bathroom
- Soaking Tub
- Bathtub with Shower
Home Security
- Home Security System
- Fire and Smoke Detector
Eco-Friendly Details
- Home Energy Rating Service (HERS) Rated Property
- HERS Index Rating of 61 | Good progress toward optimizing energy performance
Outdoor Features
- Rain Gutters
- Porch
Schools
- Mcgees Crossroads Elementary School
- Smithfield Middle School
- Smithfield Selma High School
Utilities
- Central Air
- Heat Pump System
- Electric Water Heater
Community Details
- Association fees include ground maintenance
- Signature Management Association, Phone Number (919) 333-3567
- Built by GPD/Randall 3 CG
- Eason Creek Subdivision
Listing and Financial Details
- Home warranty included in the sale of the property
- Assessor Parcel Number 17K07036U
Map
Create a Home Valuation Report for This Property
The Home Valuation Report is an in-depth analysis detailing your home's value as well as a comparison with similar homes in the area
Home Values in the Area
Average Home Value in this Area
Property History
| Date | Event | Price | Change | Sq Ft Price |
|---|---|---|---|---|
| 11/15/2024 11/15/24 | Sold | $339,900 | 0.0% | $212 / Sq Ft |
| 09/29/2024 09/29/24 | Pending | -- | -- | -- |
| 08/20/2024 08/20/24 | For Sale | $339,900 | -- | $212 / Sq Ft |
Source: Doorify MLS
Similar Homes in Wilsons Mills, NC
Source: Doorify MLS
MLS Number: 10047933
Nearby Homes
- 170 Eason Creek Way
- 250 Eason Creek Way
- 30 Imperial Dr
- 201 Imperial Dr
- 105 Hanover Ct
- 131 Woodglen Dr
- 00 Swift Creek Rd
- 105 Jasper Creek Ct
- 103 Poplar Dr
- 610 Lockwood Dr
- 131 Holmes Corner Dr
- 125 Holton St
- 134 Holmes Corner Dr
- 129 Holmes Corner Dr
- 128 Holmes Corner Dr
- 120 Holmes Corner Dr
- 135 Holmes Corner Dr
- 123 Holmes Corner Dr
- 111 Holmes Corner Dr
- 119 Holton St






