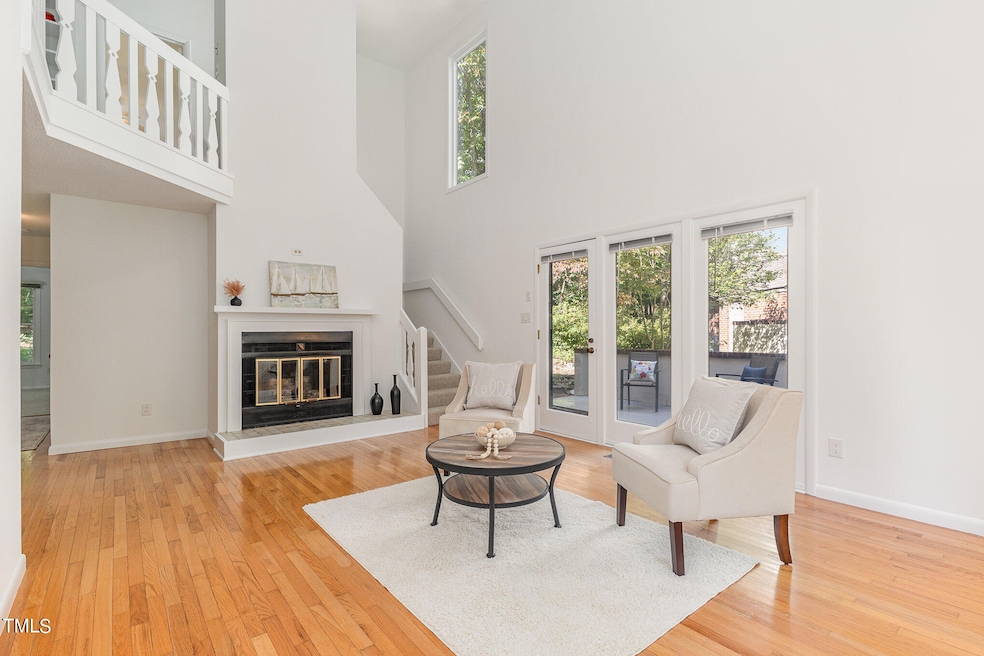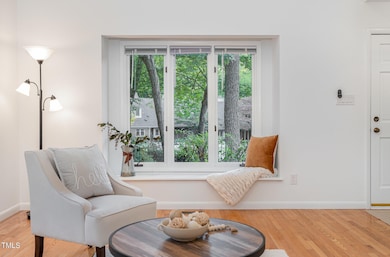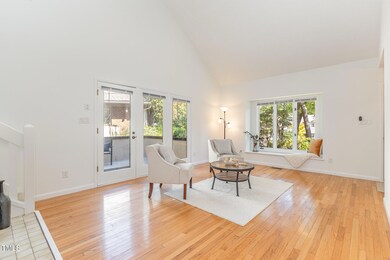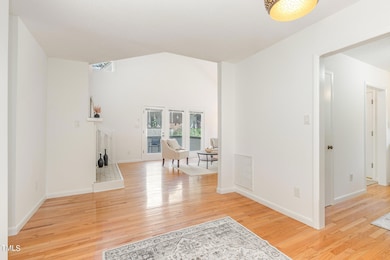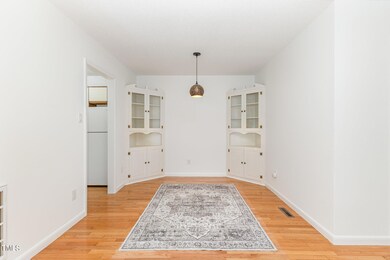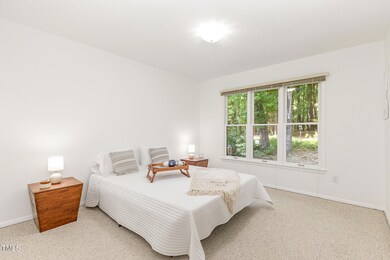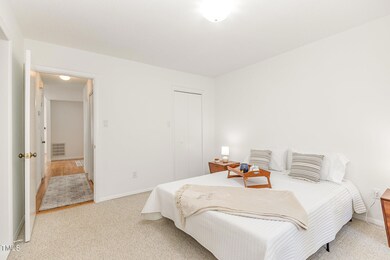
135 Essex Dr Chapel Hill, NC 27514
Highlights
- Transitional Architecture
- Main Floor Primary Bedroom
- Bonus Room
- Estes Hills Elementary School Rated A
- 1 Fireplace
- Brick Veneer
About This Home
As of February 2025If you're a book collector, you'll drool over the shelves that go all the way up to the ceiling in this townhome. Located on a wooded lot with a cozy side porch you will find a charming 3 Bedroom 3 Full bath well maintained home. Featuring Hardwood floors in main living areas, Freshly painted walls, moldings and ceilings. With lots of storage and a lovely loft area on the 2nd floor. This end unit is just what you have been waiting for. Book your showing today!
Townhouse Details
Home Type
- Townhome
Est. Annual Taxes
- $3,876
Year Built
- Built in 1984
HOA Fees
- $275 Monthly HOA Fees
Home Design
- Transitional Architecture
- Brick Veneer
- Brick Foundation
- Asphalt Roof
- Asphalt
Interior Spaces
- 1,799 Sq Ft Home
- 2-Story Property
- 1 Fireplace
- Living Room
- Dining Room
- Bonus Room
Flooring
- Carpet
- Tile
Bedrooms and Bathrooms
- 3 Bedrooms
- Primary Bedroom on Main
- 3 Full Bathrooms
Parking
- 2 Parking Spaces
- 2 Open Parking Spaces
Accessible Home Design
- Handicap Accessible
Schools
- Estes Hills Elementary School
- Smith Middle School
- East Chapel Hill High School
Utilities
- Central Air
- Heating System Uses Natural Gas
Community Details
- Association fees include unknown
- Coventry HOA, Phone Number (919) 240-4045
- Coventry Subdivision
Listing and Financial Details
- Assessor Parcel Number 9880668143
Map
Home Values in the Area
Average Home Value in this Area
Property History
| Date | Event | Price | Change | Sq Ft Price |
|---|---|---|---|---|
| 02/10/2025 02/10/25 | Sold | $405,000 | -6.9% | $225 / Sq Ft |
| 01/21/2025 01/21/25 | Pending | -- | -- | -- |
| 11/26/2024 11/26/24 | Price Changed | $435,000 | -3.3% | $242 / Sq Ft |
| 11/20/2024 11/20/24 | Price Changed | $450,000 | -3.2% | $250 / Sq Ft |
| 10/17/2024 10/17/24 | For Sale | $465,000 | -- | $258 / Sq Ft |
Tax History
| Year | Tax Paid | Tax Assessment Tax Assessment Total Assessment is a certain percentage of the fair market value that is determined by local assessors to be the total taxable value of land and additions on the property. | Land | Improvement |
|---|---|---|---|---|
| 2024 | $4,223 | $241,500 | $58,000 | $183,500 |
| 2023 | $4,112 | $241,500 | $58,000 | $183,500 |
| 2022 | $3,945 | $241,500 | $58,000 | $183,500 |
| 2021 | $3,896 | $241,500 | $58,000 | $183,500 |
| 2020 | $3,728 | $216,400 | $45,000 | $171,400 |
| 2018 | $3,638 | $216,400 | $45,000 | $171,400 |
| 2017 | $3,920 | $216,400 | $45,000 | $171,400 |
| 2016 | $3,920 | $232,453 | $61,127 | $171,326 |
| 2015 | $3,920 | $232,453 | $61,127 | $171,326 |
| 2014 | $3,861 | $232,453 | $61,127 | $171,326 |
Mortgage History
| Date | Status | Loan Amount | Loan Type |
|---|---|---|---|
| Previous Owner | $100,000 | No Value Available |
Deed History
| Date | Type | Sale Price | Title Company |
|---|---|---|---|
| Warranty Deed | $405,000 | None Listed On Document | |
| Warranty Deed | $405,000 | None Listed On Document | |
| Deed | -- | None Listed On Document | |
| Interfamily Deed Transfer | -- | None Available | |
| Warranty Deed | $180,000 | -- |
Similar Homes in Chapel Hill, NC
Source: Doorify MLS
MLS Number: 10058854
APN: 9880668143
- 106 Weatherstone Dr Unit B
- 104 Weatherstone Dr Unit C
- 120 Schultz St
- 128 Schultz St Unit 36A
- 151 Schultz St Unit 26C
- 4 Timberlyne Rd
- 139 Kingsbury Dr Unit 6B
- 504 Yeowell Dr
- 500 Yeowell Dr
- 21 Wedgewood Rd
- 3513 Forest Oaks Dr
- 3424 Forest Oaks Dr
- 113 Weavers Grove Dr
- 221 Saddle Ridge Rd
- 123 Weavers Grove Dr
- 120 Weavers Grove Dr
- 122 Weavers Grove Dr
- 94 Cedar Hills Cir
- 144 Weavers Grove Dr
- 146 Weavers Grove Dr
