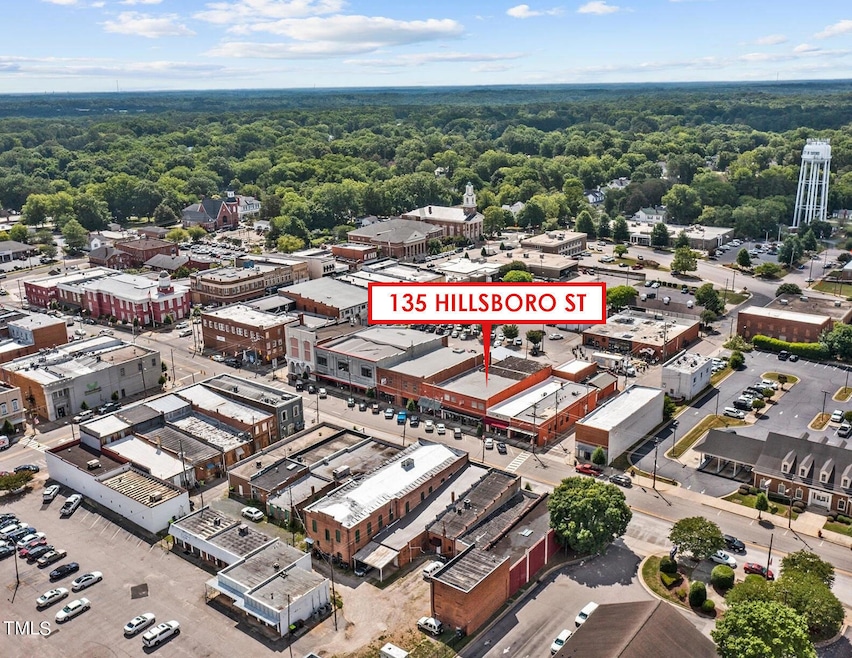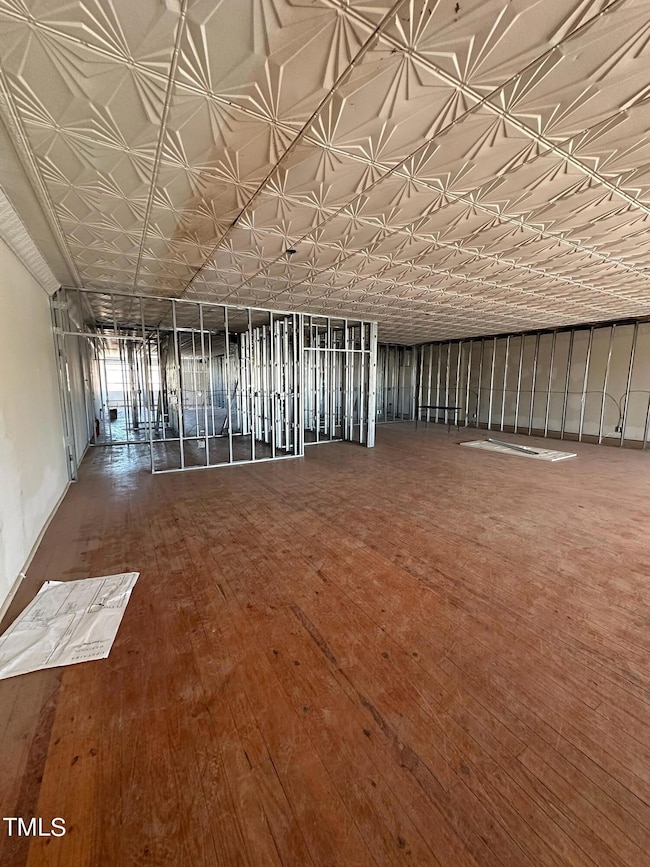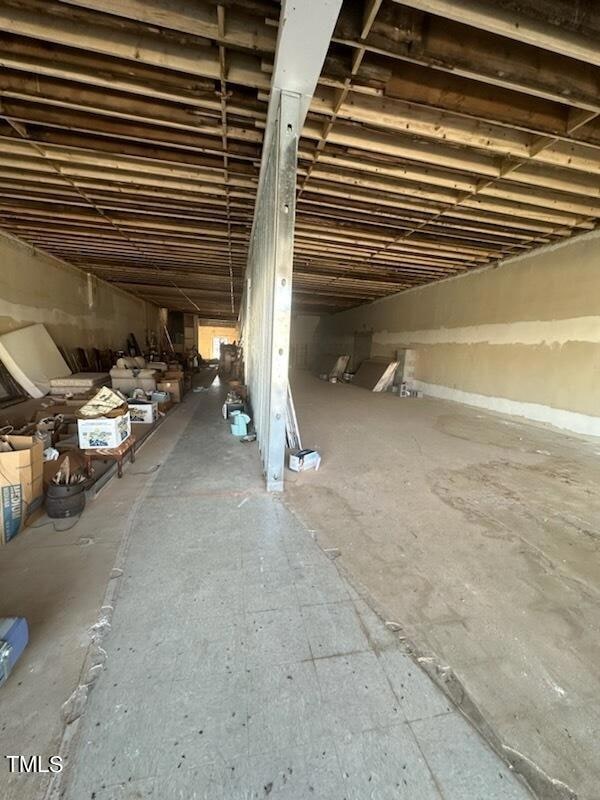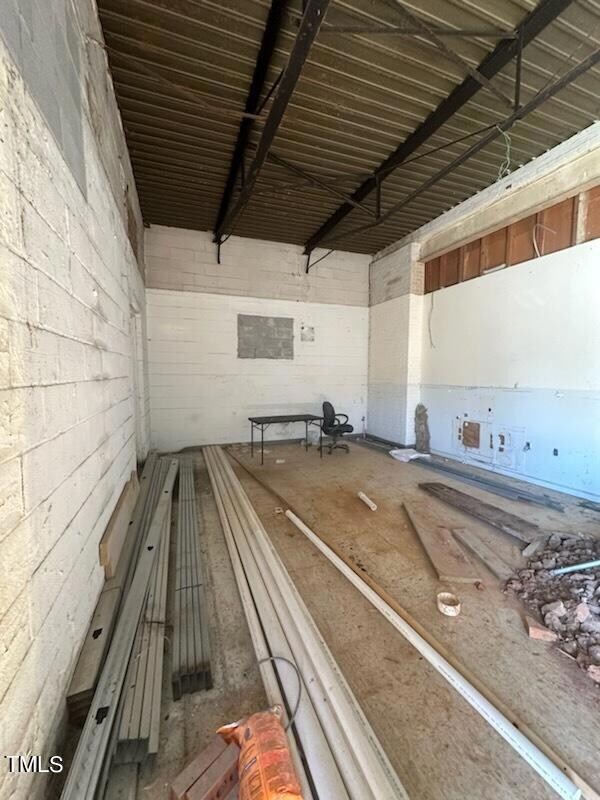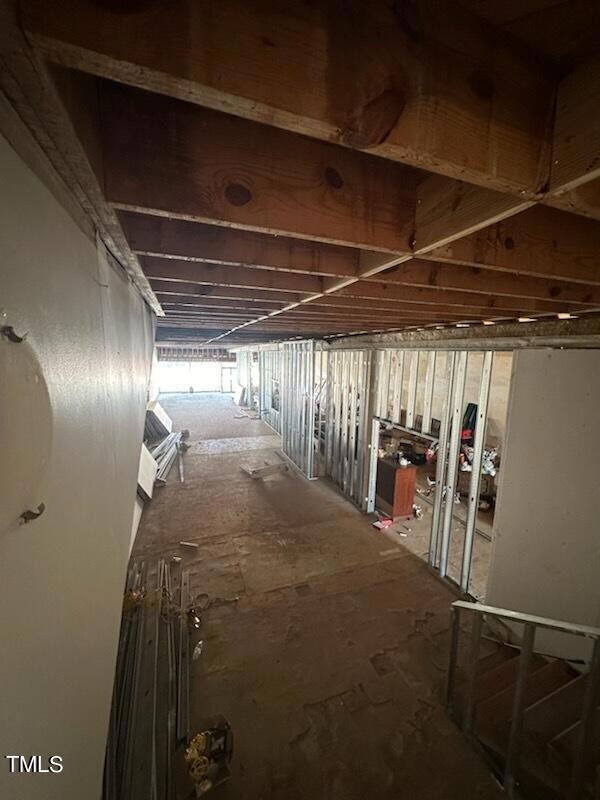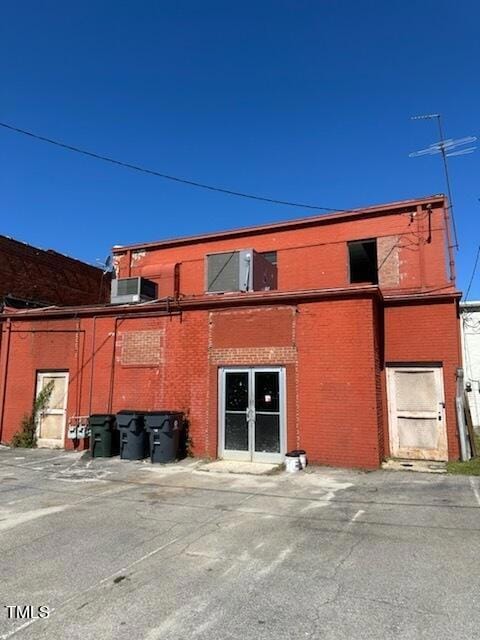135 Hillsboro St Oxford, NC 27565
Estimated payment $2,712/month
Highlights
- Transitional Architecture
- No HOA
- Heating System Uses Gas
- Wood Flooring
- Cooling System Powered By Gas
About This Home
Prime Location in Downtown Oxford!
This exceptional 2-story building offers over 8,700 sq ft of premier retail space in the heart of downtown Oxford. Zoned for Mixed-Use, the property presents an array of possibilities for various commercial ventures. It is an ideal setting for a furniture store, a dynamic restaurant, or a combination of retail and residential units. The building's design supports a range of uses, including the potential for residential spaces above the street-facing retail areas.
The first floor boasts 4,760 sq ft with impressive 12'9'' ceilings, providing a spacious and inviting environment for retail operations. The second floor, offering 4,160 sq ft with a 9' ceiling, is well-suited for additional retail, office space, or residential purposes. Notably, the second story comes with approved permits for two one-bedroom residential units, adding further versatility to the property's potential uses.
Convenient dedicated parking spaces enhance the appeal of this location, making it an even more attractive investment opportunity. This building represents a rare chance to capitalize on a prime downtown location with a flexible and promising layout..
Seller is open to owner financing with $160K to $200K down at a 7% interest rate.
Property Details
Home Type
- Condominium
Est. Annual Taxes
- $2,475
Year Built
- Built in 1901
Home Design
- Transitional Architecture
- Flat Roof Shape
- Brick Exterior Construction
- Concrete Perimeter Foundation
Interior Spaces
- 8,764 Sq Ft Home
- 2-Story Property
- Wood Flooring
Bedrooms and Bathrooms
- 2 Bedrooms
- 2 Full Bathrooms
Parking
- 4 Parking Spaces
- 4 Open Parking Spaces
Schools
- Credle Elementary School
- N Granville Middle School
- Webb High School
Utilities
- Cooling System Powered By Gas
- Central Air
- Heating System Uses Gas
- Community Sewer or Septic
Community Details
- No Home Owners Association
Listing and Financial Details
- Assessor Parcel Number 192317029358
Map
Home Values in the Area
Average Home Value in this Area
Tax History
| Year | Tax Paid | Tax Assessment Tax Assessment Total Assessment is a certain percentage of the fair market value that is determined by local assessors to be the total taxable value of land and additions on the property. | Land | Improvement |
|---|---|---|---|---|
| 2024 | $2,475 | $457,861 | $31,680 | $426,181 |
| 2023 | $2,475 | $149,537 | $15,840 | $133,697 |
| 2022 | $2,363 | $149,537 | $15,840 | $133,697 |
| 2021 | $2,512 | $149,537 | $15,840 | $133,697 |
| 2020 | $2,512 | $149,537 | $15,840 | $133,697 |
| 2019 | $2,512 | $149,537 | $15,840 | $133,697 |
| 2018 | $2,512 | $149,537 | $15,840 | $133,697 |
| 2016 | $2,374 | $138,048 | $15,840 | $122,208 |
| 2015 | $2,305 | $138,048 | $15,840 | $122,208 |
| 2014 | $2,305 | $138,048 | $15,840 | $122,208 |
| 2013 | -- | $138,048 | $15,840 | $122,208 |
Property History
| Date | Event | Price | Change | Sq Ft Price |
|---|---|---|---|---|
| 02/18/2025 02/18/25 | Price Changed | $449,000 | -6.5% | $51 / Sq Ft |
| 11/14/2024 11/14/24 | Price Changed | $480,000 | -18.6% | $55 / Sq Ft |
| 06/12/2024 06/12/24 | For Sale | $589,900 | -- | $67 / Sq Ft |
Deed History
| Date | Type | Sale Price | Title Company |
|---|---|---|---|
| Warranty Deed | $380,000 | -- | |
| Warranty Deed | $216,000 | None Available |
Mortgage History
| Date | Status | Loan Amount | Loan Type |
|---|---|---|---|
| Closed | $175,000 | Construction | |
| Closed | $100,000 | New Conventional | |
| Previous Owner | $176,000 | Seller Take Back |
Source: Doorify MLS
MLS Number: 10035138
APN: 192317029358
- 8596 Redding 1-B Rd
- 6063 N Carolina 96
- 9037 N Carolina 96
- 313 Piedmont Ave
- 214 College St
- 116 W Front St
- 309 College St
- 308 College St
- 409 Granville St
- 104 Orange St
- 112 1st St
- 0000 Mimosa St
- 104 Parker St
- 513 Orange St
- 509 Sunset Ave
- 345 Henderson St
- 505 Forest Rd
- 214 Grace St
- 0001 Fifth St
- 103 Park Dr
