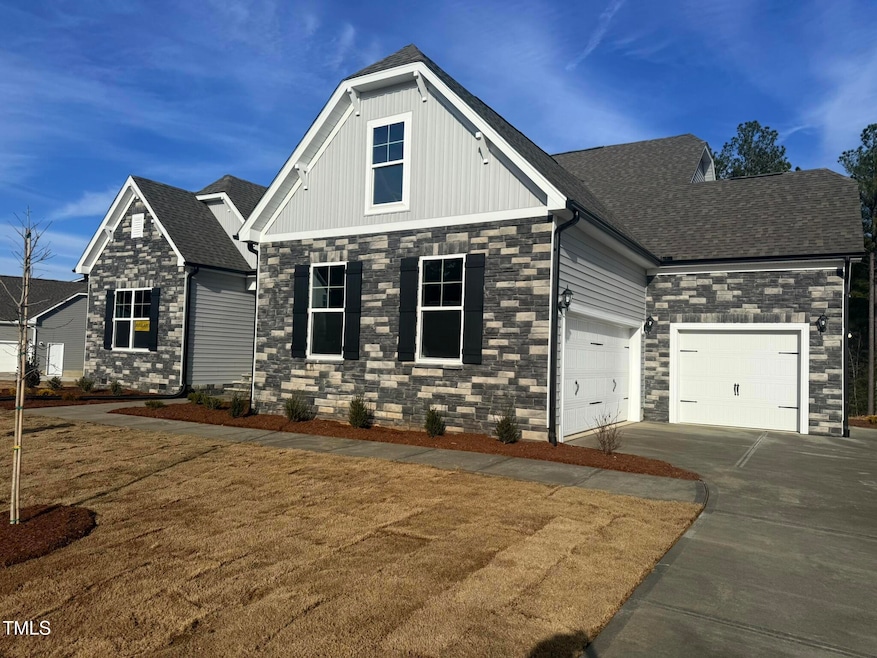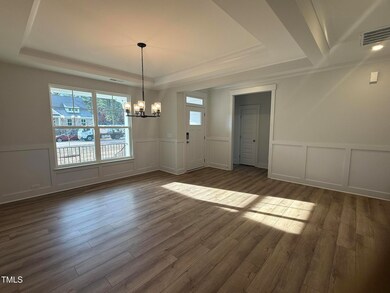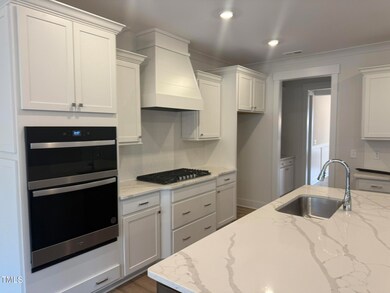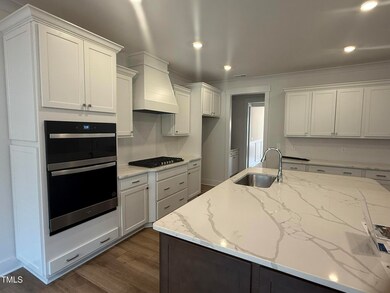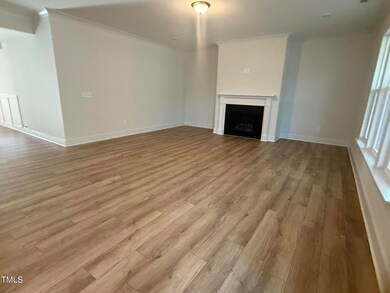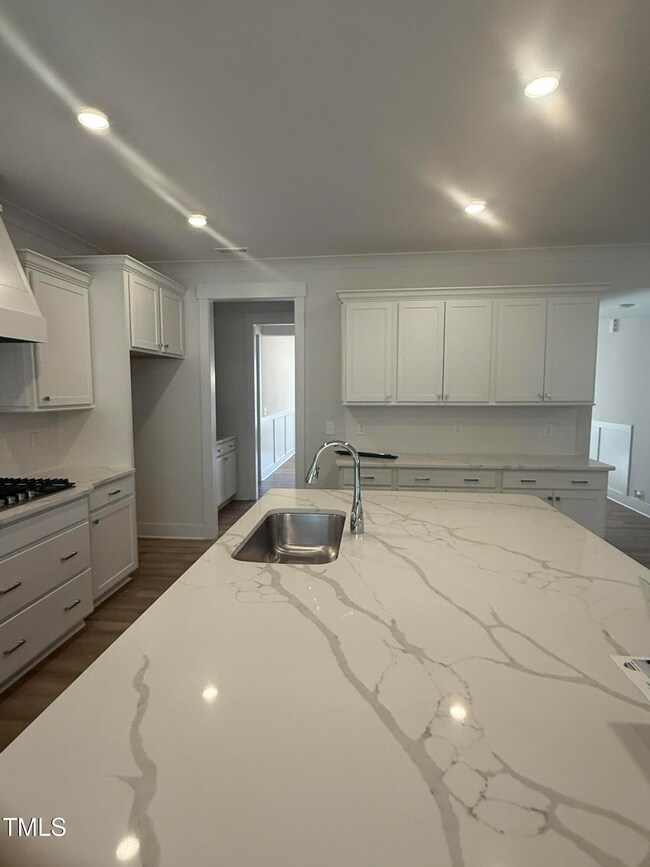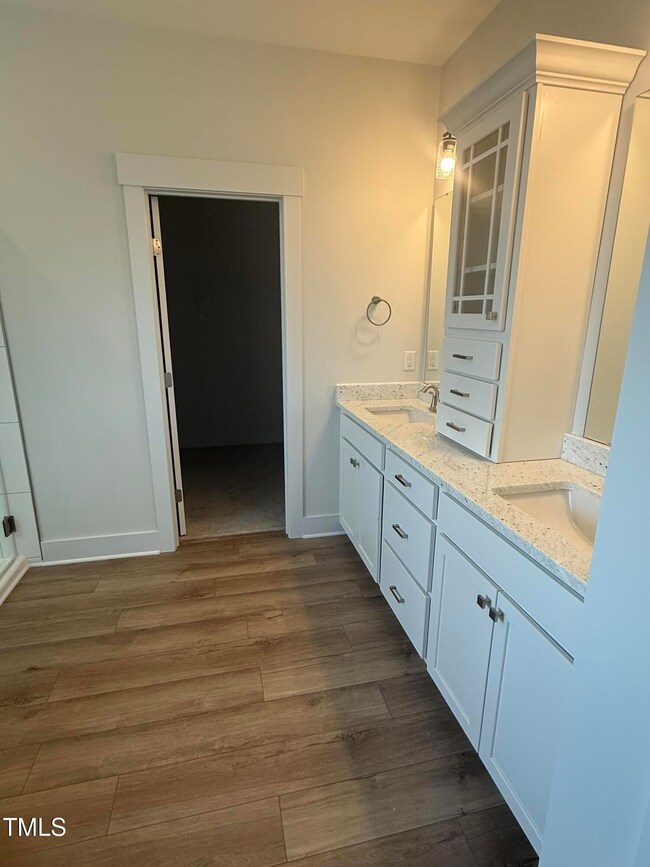
135 Ironwood Blvd Unit 49 Youngsville, NC 27596
Youngsville NeighborhoodEstimated payment $4,029/month
Highlights
- Under Construction
- 2-Story Property
- Loft
- Deck
- Main Floor Primary Bedroom
- High Ceiling
About This Home
*** FLASH SALE UNTIL APRIL 30 ****** $ 20,000 to use as you choose! ****** And up to $8,000 in seller paid cc's ***This beautiful 2-story Asheboro Ranch plan that offers 3,185 sq.ft. on .67 acres w/4 bedrooms, 3.5 baths, a gourmet kitchen, large Great room w/fireplace, separate dining room, First Floor Primary Suite, feature generous 2nd floor loft with additional bedroom and full bath. Enjoy a large screened porch overlooking woods along with a huge deck for outside living.MOVE IN READY!!!
Home Details
Home Type
- Single Family
Est. Annual Taxes
- $815
Year Built
- Built in 2025 | Under Construction
Lot Details
- 0.67 Acre Lot
- Level Lot
- Landscaped with Trees
HOA Fees
- $55 Monthly HOA Fees
Parking
- 2 Car Attached Garage
- 2 Open Parking Spaces
Home Design
- Home is estimated to be completed on 2/11/25
- 2-Story Property
- Transitional Architecture
- Brick or Stone Mason
- Pillar, Post or Pier Foundation
- Architectural Shingle Roof
- Vinyl Siding
- Radiant Barrier
- Stone
Interior Spaces
- 3,185 Sq Ft Home
- Crown Molding
- Coffered Ceiling
- Tray Ceiling
- High Ceiling
- Ceiling Fan
- Recessed Lighting
- Gas Log Fireplace
- Family Room with Fireplace
- Breakfast Room
- Dining Room
- Loft
- Screened Porch
Kitchen
- Butlers Pantry
- Built-In Oven
- Gas Cooktop
- Range Hood
- Microwave
- Dishwasher
- Stainless Steel Appliances
- Granite Countertops
Flooring
- Carpet
- Ceramic Tile
- Luxury Vinyl Tile
Bedrooms and Bathrooms
- 4 Bedrooms
- Primary Bedroom on Main
- Walk-In Closet
Laundry
- Laundry Room
- Laundry on lower level
- Washer and Electric Dryer Hookup
Home Security
- Smart Lights or Controls
- Smart Home
- Smart Locks
- Smart Thermostat
Outdoor Features
- Deck
- Exterior Lighting
- Rain Gutters
Schools
- Youngsville Elementary School
- Cedar Creek Middle School
- Franklinton High School
Utilities
- Cooling System Powered By Gas
- Central Air
- Heating System Uses Natural Gas
- Gas Water Heater
- Septic Tank
Community Details
- Association fees include ground maintenance
- Cams Association Management Association, Phone Number (877) 672-2267
- Built by Eastwood Homes
- The Retreat At Green Haven Subdivision, Asheboro C Floorplan
Listing and Financial Details
- Home warranty included in the sale of the property
- Assessor Parcel Number 047515
Map
Home Values in the Area
Average Home Value in this Area
Property History
| Date | Event | Price | Change | Sq Ft Price |
|---|---|---|---|---|
| 04/24/2025 04/24/25 | Price Changed | $699,900 | -4.3% | $220 / Sq Ft |
| 03/12/2025 03/12/25 | Price Changed | $731,107 | +0.1% | $230 / Sq Ft |
| 02/12/2025 02/12/25 | Price Changed | $730,718 | -0.1% | $229 / Sq Ft |
| 10/18/2024 10/18/24 | Price Changed | $731,118 | -1.7% | $230 / Sq Ft |
| 08/24/2024 08/24/24 | For Sale | $744,125 | -- | $234 / Sq Ft |
Similar Homes in Youngsville, NC
Source: Doorify MLS
MLS Number: 10048891
- 135 Ironwood Blvd Unit 49
- 40 Long Needle Ct
- 15 Long Needle Ct Unit 38
- 25 Long Needle Ct Unit 37
- 35 Long Needle Ct Unit 36
- 40 Ironwood Blvd
- 135 Green Haven Blvd Unit Lot 1
- 150 Green Haven Blvd Unit Lot 67
- 145 Green Haven Blvd Unit Lot 83
- 220 Green Haven Blvd
- 15 Longwood Dr
- 95 Spanish Oak Dr
- 30 Spanish Oak Dr
- 95 Cherry Bark Dr
- 170 Cherry Bark Dr
- 55 Cherry Bark Ln
- 75 Cherry Bark Ln
- 135 Cherry Bark Ln
- 165 Cherry Bark Ln
- 65 Cherry Bark Ln
