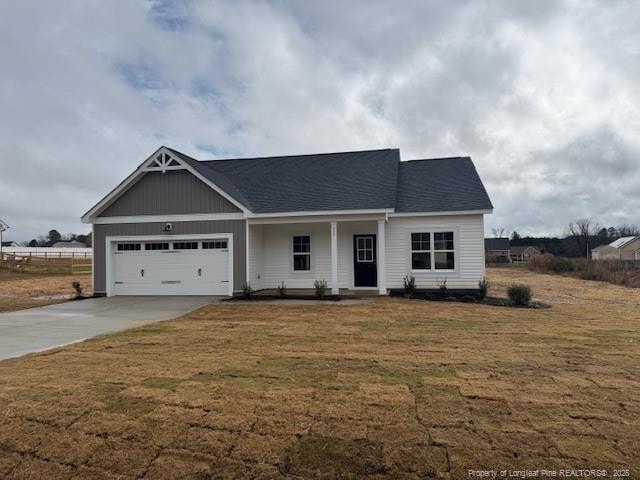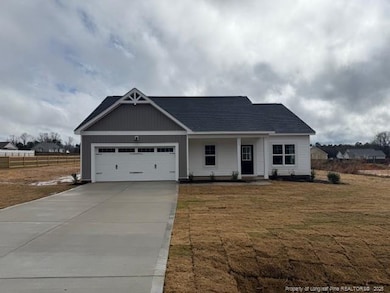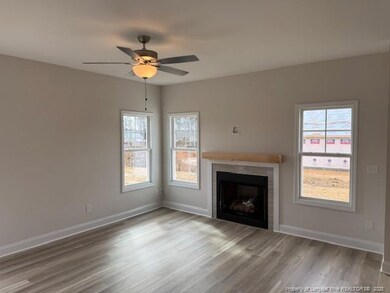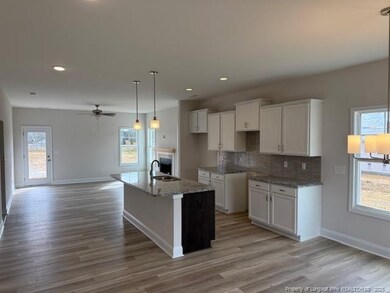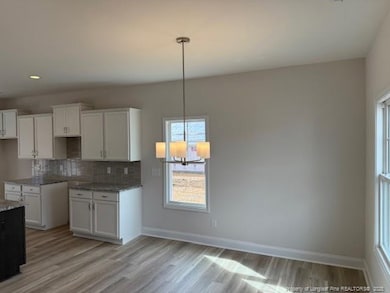
PENDING
NEW CONSTRUCTION
135 Jones Creek Ln Lillington, NC 27546
Estimated payment $1,961/month
Total Views
2,391
3
Beds
2
Baths
1,629
Sq Ft
$180
Price per Sq Ft
Highlights
- New Construction
- Wood Flooring
- Covered patio or porch
- Ranch Style House
- Granite Countertops
- 2 Car Attached Garage
About This Home
NEW construction RANCH plan built by A&G Residential! The Leigh plan offers 3 bedrooms, 2 full bathrooms with open floor plan including granite countertops, SS appliances, gas log fireplace and LVP flooring in main traffic areas! Spacious primary bedroom with walk in closet! Covered front porch, rear patio and 2 car garage! Convenient to Fort Liberty and minutes from Raven Rock State Park!
Home Details
Home Type
- Single Family
Year Built
- Built in 2025 | New Construction
Lot Details
- 0.57 Acre Lot
- Level Lot
- Cleared Lot
HOA Fees
- $33 Monthly HOA Fees
Parking
- 2 Car Attached Garage
- Garage Door Opener
Home Design
- Home is estimated to be completed on 3/14/25
- Ranch Style House
Interior Spaces
- 1,629 Sq Ft Home
- Ceiling Fan
- Gas Log Fireplace
- Combination Kitchen and Dining Room
- Block Basement Construction
- Scuttle Attic Hole
- Fire and Smoke Detector
Kitchen
- Range
- Microwave
- Plumbed For Ice Maker
- Dishwasher
- Kitchen Island
- Granite Countertops
Flooring
- Wood
- Carpet
- Tile
- Luxury Vinyl Tile
- Vinyl
Bedrooms and Bathrooms
- 3 Bedrooms
- Walk-In Closet
- 2 Full Bathrooms
- Double Vanity
- Bathtub with Shower
- Walk-in Shower
Laundry
- Laundry on main level
- Washer and Dryer
Outdoor Features
- Covered patio or porch
- Rain Gutters
Utilities
- Central Air
- Heat Pump System
- Propane
- Septic Tank
Community Details
- Jones Creek Meadows Subdivision
Listing and Financial Details
- Home warranty included in the sale of the property
- Assessor Parcel Number 0519-47-3282.000
Map
Create a Home Valuation Report for This Property
The Home Valuation Report is an in-depth analysis detailing your home's value as well as a comparison with similar homes in the area
Home Values in the Area
Average Home Value in this Area
Property History
| Date | Event | Price | Change | Sq Ft Price |
|---|---|---|---|---|
| 03/30/2025 03/30/25 | Pending | -- | -- | -- |
| 01/24/2025 01/24/25 | For Sale | $292,900 | -- | $180 / Sq Ft |
Source: Doorify MLS
Similar Homes in the area
Source: Doorify MLS
MLS Number: LP737866
Nearby Homes
- 161 Jones Creek Ln
- 135 Jones Creek Ln
- 59 Mossy Bridge Ct
- 0 Spring Hill Church Rd Unit 529270
- 0 Lloyd Stewart Rd
- 3306 Leaflet Church Rd
- 545 Adcock Rd
- 5137 Spring Hill Church Rd
- 380 Grameta Ln
- 8487 Old Us Highway 421
- 758 Moores Chapel Rd
- 0 McDougald Rd Unit 739943
- 4271 McDougald Rd
- 1599 Tim Currin Rd
- 104 Exie Place
