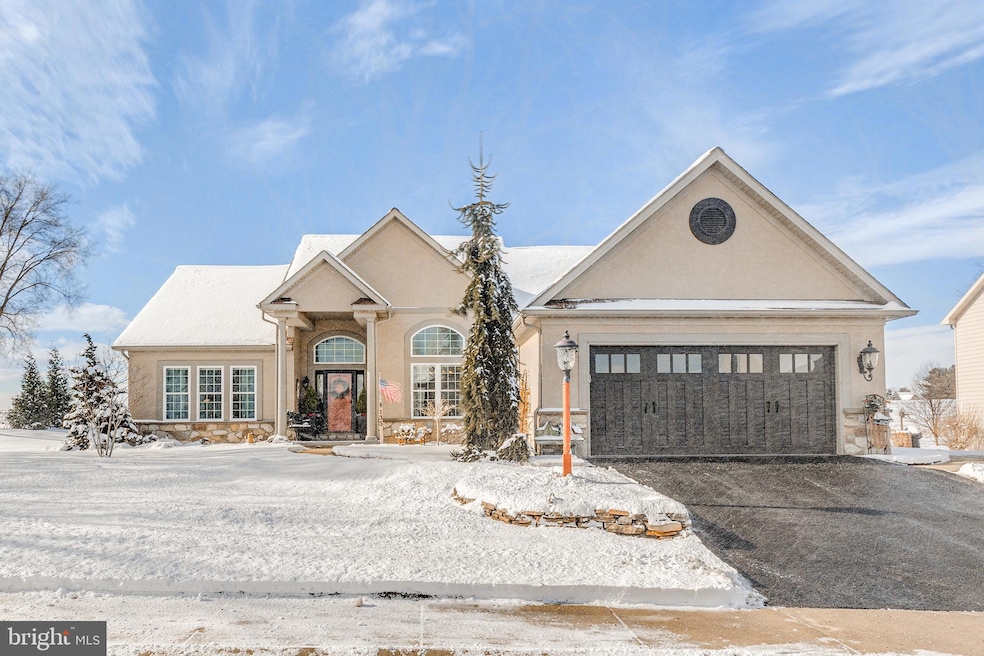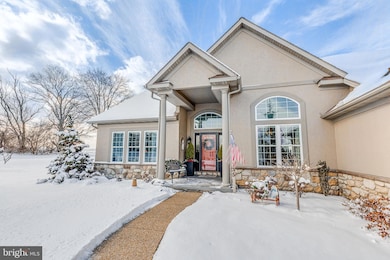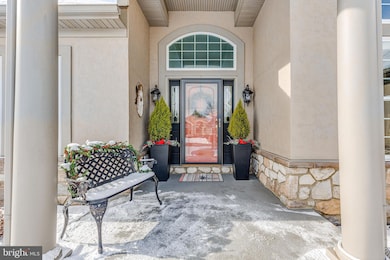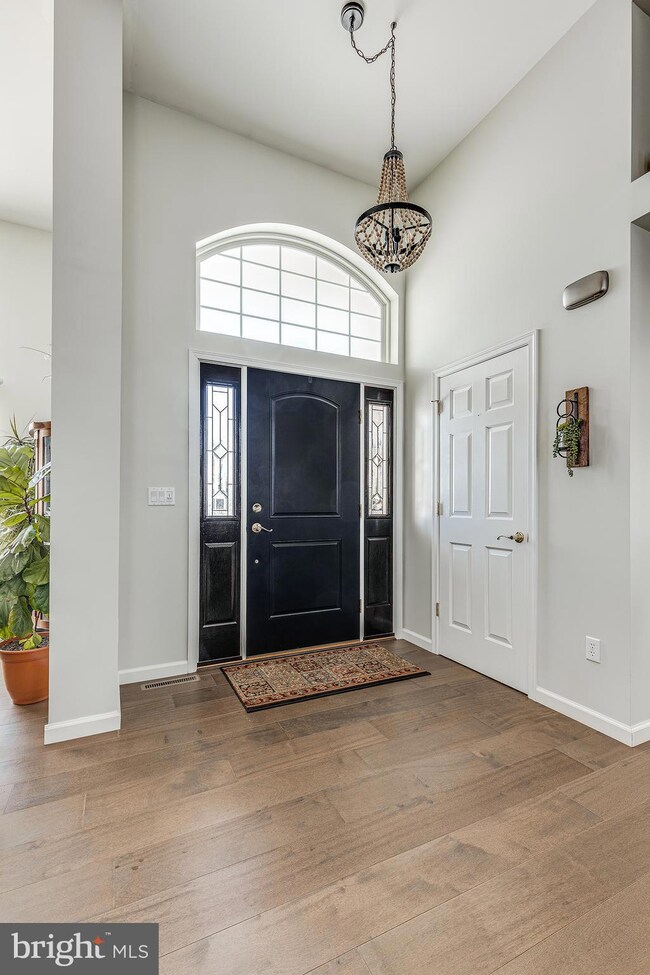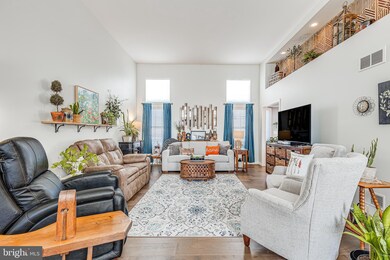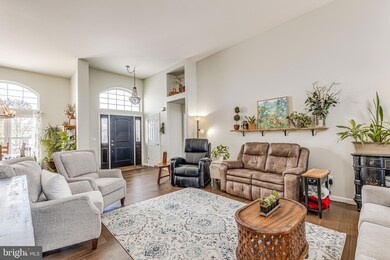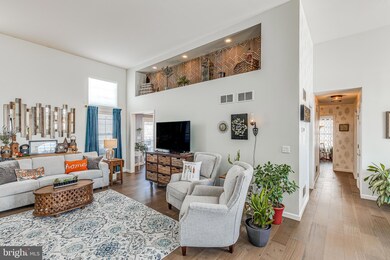
135 Kilgannon Ln Lancaster, PA 17603
Donerville NeighborhoodHighlights
- Open Floorplan
- Contemporary Architecture
- Wood Flooring
- Central Manor Elementary School Rated A-
- Private Lot
- Main Floor Bedroom
About This Home
As of March 2025WELCOME HOME to one floor living in this beautiful and spacious Woods Edge community modern ranch style home close to major roads and conveniences! Experience the "WOW" factor upon entering through the front door with views of the large living room and dining area with high ceilings, large windows for great natural light, and newer hardwood flooring. Enjoy cooking and entertaining in the well equipped kitchen boasting newer leathered granite counters, composite sink, high end appliances, tile backsplash and double pantry closets. Enjoy morning coffee in the breakfast nook with farmland views. Retreat to the primary suite where you'll find a walk-in shower and soaking tub plus plenty of storage in the walk-in closet. A second full bath is shared with two additional bedrooms. Bedroom #3 was converted to a quaint den/sitting area off the kitchen with electric fireplace, but could be converted back to a bedroom if desired. Spacious lower level family room has a newer natural gas fireplace and 1/2 bath, plus a utility room with ample storage space. Enjoy outdoor living, farmland views and gorgeous sunsets on any of the three patio areas. Look no further, this home is ready to welcome you HOME!
Home Details
Home Type
- Single Family
Est. Annual Taxes
- $6,287
Year Built
- Built in 2007
Lot Details
- 0.36 Acre Lot
- Landscaped
- Extensive Hardscape
- Private Lot
- Premium Lot
- Open Lot
- Back, Front, and Side Yard
- Property is in excellent condition
Parking
- 2 Car Direct Access Garage
- Oversized Parking
- Front Facing Garage
- Garage Door Opener
- Driveway
- Off-Street Parking
Home Design
- Contemporary Architecture
- Rambler Architecture
- Shingle Roof
- Composition Roof
- Stone Siding
- Vinyl Siding
- Concrete Perimeter Foundation
- Stucco
Interior Spaces
- Property has 1 Level
- Open Floorplan
- Wainscoting
- Beamed Ceilings
- Wood Ceilings
- Ceiling height of 9 feet or more
- Recessed Lighting
- Double Pane Windows
- Insulated Windows
- Window Screens
- Family Room Off Kitchen
- Living Room
- Formal Dining Room
- Den
- Storage Room
- Laundry on main level
- Utility Room
- Fire and Smoke Detector
Kitchen
- Breakfast Room
- Eat-In Kitchen
- Gas Oven or Range
- Built-In Microwave
- Dishwasher
- Stainless Steel Appliances
- Upgraded Countertops
- Disposal
Flooring
- Wood
- Carpet
- Luxury Vinyl Plank Tile
Bedrooms and Bathrooms
- 3 Main Level Bedrooms
- En-Suite Primary Bedroom
- En-Suite Bathroom
- Walk-In Closet
- Soaking Tub
- Walk-in Shower
Improved Basement
- Heated Basement
- Basement Fills Entire Space Under The House
- Interior Basement Entry
- Basement Windows
Outdoor Features
- Patio
- Exterior Lighting
- Porch
Utilities
- Forced Air Heating and Cooling System
- Programmable Thermostat
- 200+ Amp Service
- Natural Gas Water Heater
Additional Features
- Energy-Efficient Windows
- Suburban Location
Community Details
- No Home Owners Association
- Woods Edge/Sutherland Subdivision
Listing and Financial Details
- Assessor Parcel Number 410-90446-0-0000
Map
Home Values in the Area
Average Home Value in this Area
Property History
| Date | Event | Price | Change | Sq Ft Price |
|---|---|---|---|---|
| 03/14/2025 03/14/25 | Sold | $630,000 | +5.0% | $182 / Sq Ft |
| 01/26/2025 01/26/25 | Pending | -- | -- | -- |
| 01/23/2025 01/23/25 | For Sale | $599,900 | +66.6% | $173 / Sq Ft |
| 04/03/2020 04/03/20 | Sold | $360,000 | 0.0% | $121 / Sq Ft |
| 02/05/2020 02/05/20 | Price Changed | $360,000 | +2.9% | $121 / Sq Ft |
| 02/03/2020 02/03/20 | Pending | -- | -- | -- |
| 01/30/2020 01/30/20 | For Sale | $350,000 | +18.6% | $118 / Sq Ft |
| 02/20/2015 02/20/15 | Sold | $295,000 | -4.5% | $100 / Sq Ft |
| 09/06/2014 09/06/14 | Pending | -- | -- | -- |
| 04/06/2014 04/06/14 | For Sale | $308,800 | -- | $104 / Sq Ft |
Tax History
| Year | Tax Paid | Tax Assessment Tax Assessment Total Assessment is a certain percentage of the fair market value that is determined by local assessors to be the total taxable value of land and additions on the property. | Land | Improvement |
|---|---|---|---|---|
| 2024 | $6,136 | $281,000 | $81,700 | $199,300 |
| 2023 | $6,136 | $281,000 | $81,700 | $199,300 |
| 2022 | $6,020 | $281,000 | $81,700 | $199,300 |
| 2021 | $5,868 | $281,000 | $81,700 | $199,300 |
| 2020 | $5,868 | $281,000 | $81,700 | $199,300 |
| 2019 | $5,705 | $281,000 | $81,700 | $199,300 |
| 2018 | $4,488 | $281,000 | $81,700 | $199,300 |
| 2017 | $6,294 | $259,400 | $46,400 | $213,000 |
| 2016 | $6,294 | $259,400 | $46,400 | $213,000 |
| 2015 | $1,296 | $259,400 | $46,400 | $213,000 |
| 2014 | $4,449 | $259,400 | $46,400 | $213,000 |
Mortgage History
| Date | Status | Loan Amount | Loan Type |
|---|---|---|---|
| Previous Owner | $248,000 | New Conventional |
Deed History
| Date | Type | Sale Price | Title Company |
|---|---|---|---|
| Deed | $630,000 | None Listed On Document | |
| Deed | $360,000 | Realty Settlement Svc Inc | |
| Deed | $295,000 | -- |
Similar Homes in Lancaster, PA
Source: Bright MLS
MLS Number: PALA2063236
APN: 410-90446-0-0000
- 135 Weaver Rd
- 2724 Kimberly Rd
- 117 Whitney Rd
- 134 Madge Dr
- 47 Park Circle Dr
- 2601 Paddock Ln
- 961 Manor Blvd
- 112 Townhouse Ln
- 114 Nursery Ln
- 801 Millersville Rd
- 216 Millstone Dr
- 319 Hawthorne Dr
- 208 Oakridge Dr
- 1836 Hemlock Rd
- 130 Greenbriar Cir
- 2629 Marietta Ave
- 3215 Glengreen Dr
- 1819 Hemlock Rd
- 2809 Marietta Ave
- 2130 W Ridge Dr
