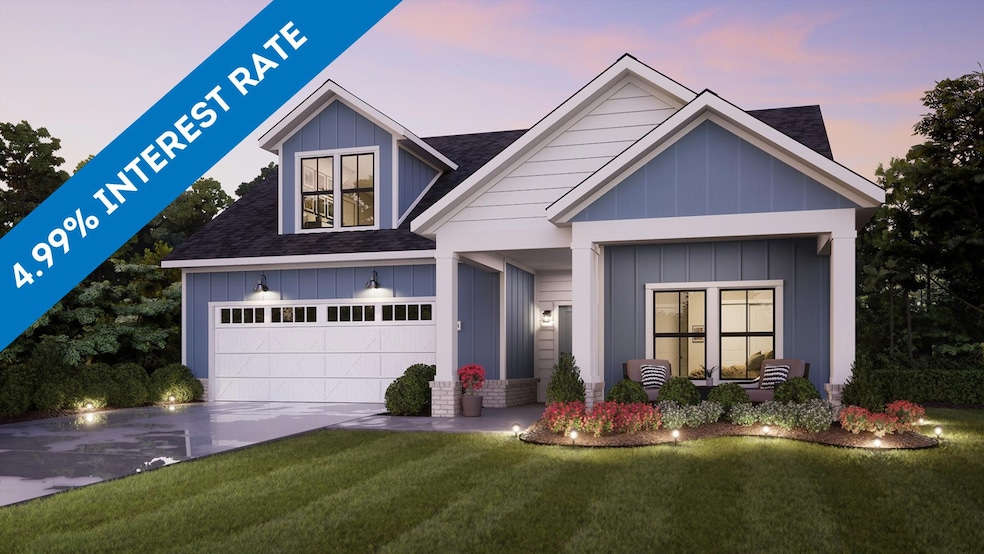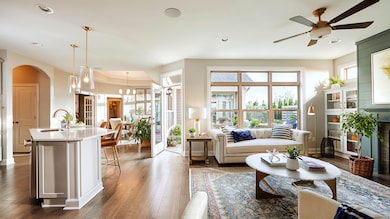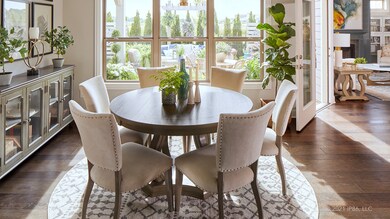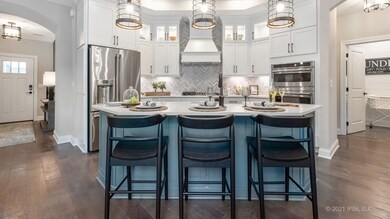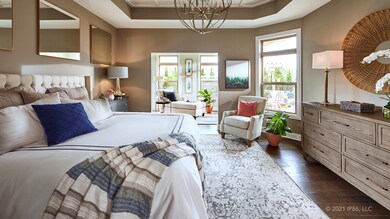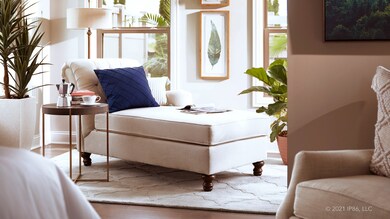
135 Lake Cove Way Mooresville, NC 28115
Lake Norman NeighborhoodEstimated payment $5,599/month
Highlights
- New Construction
- Clubhouse
- Community Pool
- Coddle Creek Elementary School Rated A-
About This Home
Step into luxury with this stunning quick move-in Portico home featuring a spacious Bonus Suite. Designed for comfort and style, this home boasts a deluxe owner's suite and a deluxe kitchen with quartz countertops and a farmhouse sink. Thoughtful universal design elements, including widened interior doors and hallways, enhance accessibility throughout. A striking stacked-stone fireplace creates a cozy focal point, while tile flooring and shower surrounds add elegance to the baths. Complete with an upgraded trim package, this home offers refined living in an inviting, low-maintenance setting.
Home Details
Home Type
- Single Family
Parking
- 2 Car Garage
Home Design
- New Construction
- Quick Move-In Home
- Portico Plan
Interior Spaces
- 2,571 Sq Ft Home
- 2-Story Property
Bedrooms and Bathrooms
- 3 Bedrooms
- 3 Full Bathrooms
Listing and Financial Details
- Home Available for Move-In on 6/30/25
Community Details
Overview
- Actively Selling
- Built by Epcon Communities
- The Courtyards At Lake Davidson Subdivision
Amenities
- Clubhouse
Recreation
- Community Pool
Sales Office
- 251 Alenda Lux Circle
- Mooresville, NC 28115
- 704-850-5648
- Builder Spec Website
Office Hours
- Sun-Mon: 12pm - 6pm | Tue-Sat: 10am - 6pm
Map
Home Values in the Area
Average Home Value in this Area
Property History
| Date | Event | Price | Change | Sq Ft Price |
|---|---|---|---|---|
| 03/16/2025 03/16/25 | For Sale | $850,602 | -- | $331 / Sq Ft |
Similar Homes in Mooresville, NC
- 135 Lake Cove Way
- 218 Alenda Lux Cir
- 251 Alenda Lux Cir
- 251 Alenda Lux Cir
- 251 Alenda Lux Cir
- 251 Alenda Lux Cir
- 124 Alenda Lux Cir Unit 5
- 114 Alenda Lux Cir
- 114 Alenda Lux Cir Unit 3
- 132 Alenda Lux Cir Unit 7
- 107 Iris Meadow Dr
- 275 Bridges Farm Rd
- 831 Naples Dr
- 208 Wesser St Unit 8
- 110 Wesser St
- 118 Wesser St Unit 15
- 122 Wesser St Unit 14
- 136 Wesser St Unit 53
- 224 Wesser St Unit 48
- 236 Wesser St Unit 3
