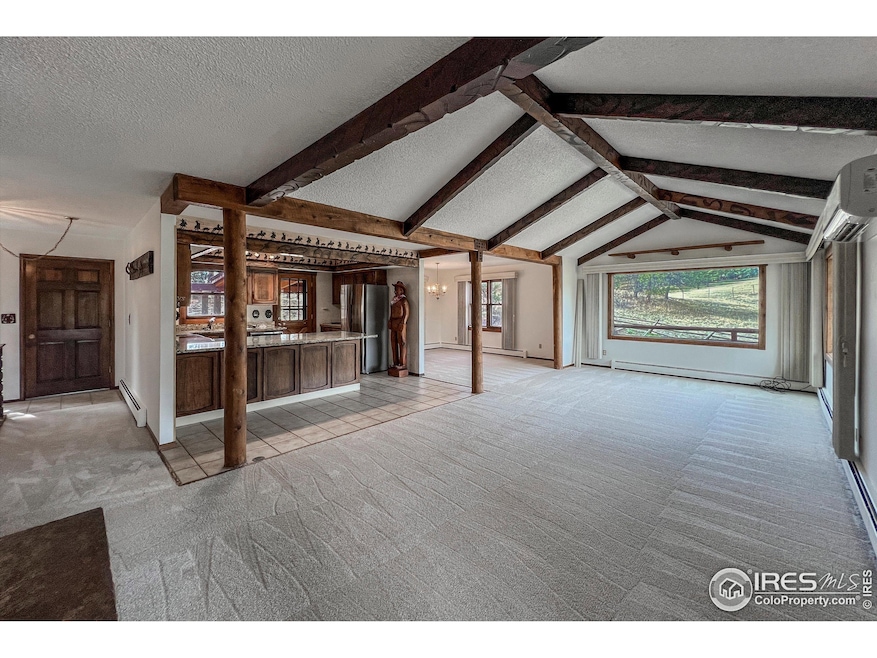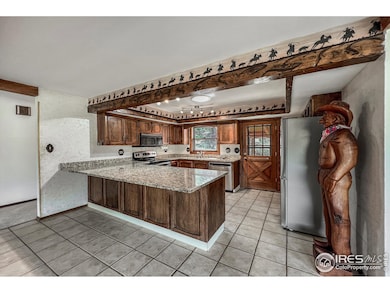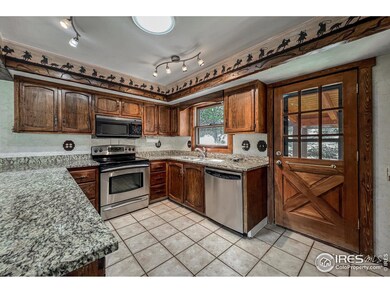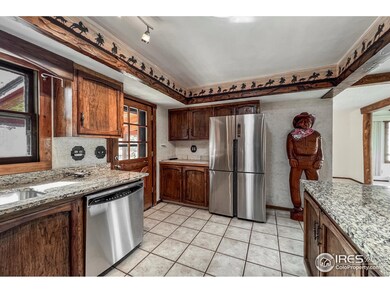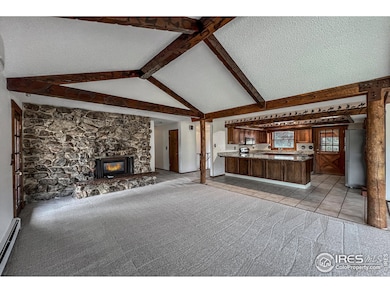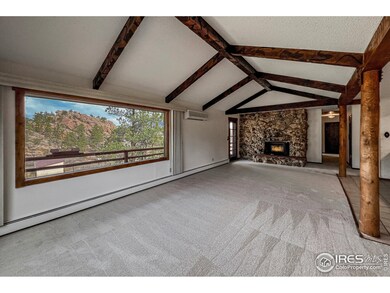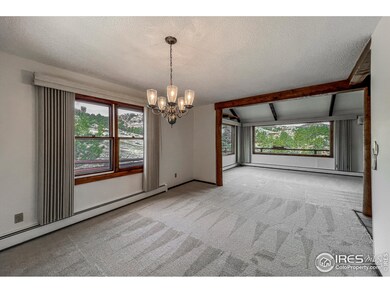
Estimated payment $5,583/month
Highlights
- Horses Allowed On Property
- 15.29 Acre Lot
- Contemporary Architecture
- Lyons Elementary School Rated A-
- Open Floorplan
- Meadow
About This Home
Welcome to Paradise Ranch! A special opportunity to own a home situated on 15 acres of pastoral flat land, rolling hills and dramatic rock outcroppings in Spring Gulch Ranch Estates! This 2876 square foot home offers 5 bedrooms and 3 bathrooms. Whether you're looking to renovate and make it your own or capitalize on its vast potential, this property promises to be a peaceful retreat with a world of possibilities. Don't miss the chance to create your dream home on this beautiful, serene landscape. The open floor plan of the main level displays vast views out multiple picture windows. Modest kitchen with newer stainless appliances. Fresh interior paint and new carpet on the upper level make this home move-in-ready. There are 3 bedrooms on the main floor and 2 baths. The lower level walkout is finished with 2 additional bedrooms and a 3/4 bath. The main recreation room is a great entertainment space. The picturesque setting in a tranquil valley is a haven for wildlife with frequent elk and wild turkeys visiting from the nearby 1,500 acre conservation easement. 3-stall barn with an interior tack room and a large bonus garage or workshop! Relish in the seclusion or just 6 minutes away is the vibrant town of Lyons offering quaint shops, great dining, festivals, fishing, hiking, biking, tubing and more!! Estes Park, Longmont, & Boulder just a short commute away. There is not an HOA but there is a road association (Spring Gulch Road Association) that plows and maintains the roads to the home.
Home Details
Home Type
- Single Family
Est. Annual Taxes
- $6,774
Year Built
- Built in 1971
Lot Details
- 15.29 Acre Lot
- Dirt Road
- Unincorporated Location
- Rock Outcropping
- Meadow
Parking
- 2 Car Attached Garage
- Oversized Parking
Home Design
- Contemporary Architecture
- Raised Ranch Architecture
- Brick Veneer
- Slab Foundation
- Wood Frame Construction
- Composition Roof
- Wood Siding
- Composition Shingle
Interior Spaces
- 2,876 Sq Ft Home
- 1-Story Property
- Open Floorplan
- Ceiling Fan
- Self Contained Fireplace Unit Or Insert
- Window Treatments
- Wood Frame Window
- Family Room
- Dining Room
Kitchen
- Electric Oven or Range
- Self-Cleaning Oven
- Microwave
- Dishwasher
- Disposal
Flooring
- Carpet
- Ceramic Tile
Bedrooms and Bathrooms
- 5 Bedrooms
Laundry
- Dryer
- Washer
Basement
- Walk-Out Basement
- Partial Basement
- Fireplace in Basement
- Laundry in Basement
- Natural lighting in basement
Outdoor Features
- Patio
- Separate Outdoor Workshop
- Outdoor Storage
- Outbuilding
Schools
- Lyons Elementary And Middle School
- Lyons High School
Farming
- Loafing Shed
- Pasture
Utilities
- Air Conditioning
- Radiant Heating System
- Hot Water Heating System
- Propane
- Septic System
Additional Features
- Green Energy Fireplace or Wood Stove
- Horses Allowed On Property
Community Details
- No Home Owners Association
- Association fees include snow removal
- Spring Gulch Ranch Estates Subdivision
Listing and Financial Details
- Assessor Parcel Number R1056620
Map
Home Values in the Area
Average Home Value in this Area
Tax History
| Year | Tax Paid | Tax Assessment Tax Assessment Total Assessment is a certain percentage of the fair market value that is determined by local assessors to be the total taxable value of land and additions on the property. | Land | Improvement |
|---|---|---|---|---|
| 2025 | $6,774 | $76,795 | $19,296 | $57,499 |
| 2024 | $6,774 | $76,795 | $19,296 | $57,499 |
| 2022 | $3,918 | $45,175 | $14,692 | $30,483 |
| 2021 | $3,899 | $46,475 | $15,115 | $31,360 |
| 2020 | $3,189 | $39,433 | $12,513 | $26,920 |
| 2019 | $3,203 | $39,433 | $12,513 | $26,920 |
| 2018 | $3,589 | $43,466 | $10,800 | $32,666 |
| 2017 | $3,567 | $43,466 | $10,800 | $32,666 |
| 2016 | $2,664 | $34,769 | $11,940 | $22,829 |
| 2015 | $2,532 | $38,230 | $11,940 | $26,290 |
| 2014 | $2,392 | $33,220 | $13,530 | $19,690 |
Property History
| Date | Event | Price | Change | Sq Ft Price |
|---|---|---|---|---|
| 04/09/2025 04/09/25 | Pending | -- | -- | -- |
| 04/05/2025 04/05/25 | For Sale | $899,000 | -- | $313 / Sq Ft |
Deed History
| Date | Type | Sale Price | Title Company |
|---|---|---|---|
| Warranty Deed | -- | -- | |
| Warranty Deed | $206,700 | -- |
Mortgage History
| Date | Status | Loan Amount | Loan Type |
|---|---|---|---|
| Open | $1,821,150 | New Conventional | |
| Closed | $922,500 | Reverse Mortgage Home Equity Conversion Mortgage | |
| Closed | $804,000 | Reverse Mortgage Home Equity Conversion Mortgage | |
| Closed | $230,000 | Unknown | |
| Closed | $190,000 | Unknown |
Similar Homes in Lyons, CO
Source: IRES MLS
MLS Number: 1030256
APN: 14363-06-021
- 1740 Spring Gulch Dr
- 1312 Steamboat Valley Rd
- 2186 Apple Valley Rd
- 1553 Rowell Dr
- 4059 Colard Ln
- 95 Rowell Dr
- 3001 Eagle Ridge Rd
- 952 Steamboat Valley Rd
- 1115 Vision Way
- 306 River Way
- 2590 Eagle Ridge Rd
- 133 Eagle Canyon Cir
- 19435 N Saint Vrain Dr
- 1005 Estes Park Estates Dr
- 2685 Eagle Ridge Rd
- 103 Eagle Canyon Cir
- 105 Eagle Canyon Cir
- 515 Indian Mountain Rd
- 385 Vasquez Ct
- 2463 Steamboat Valley Rd
