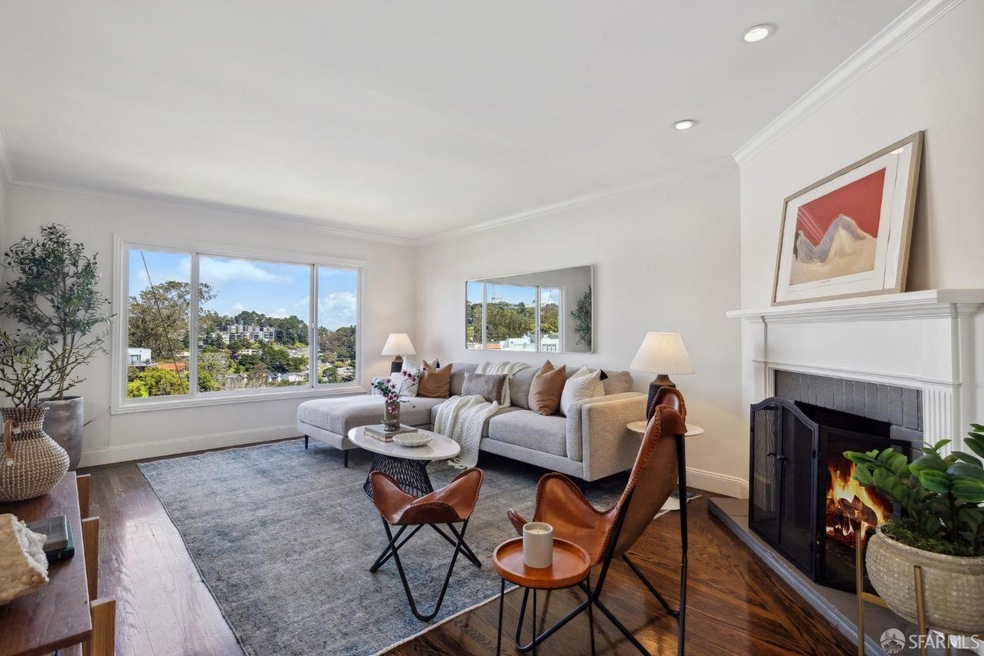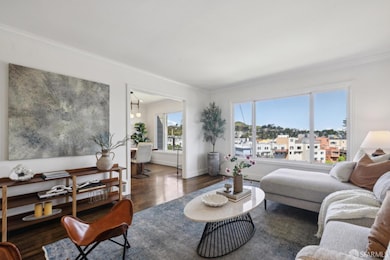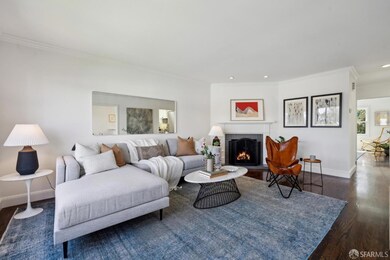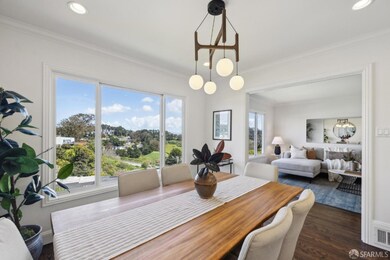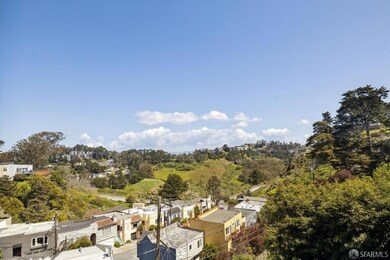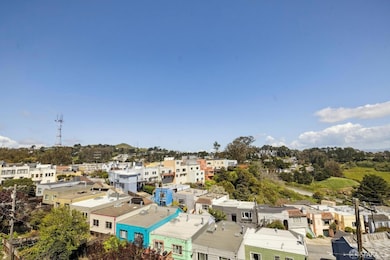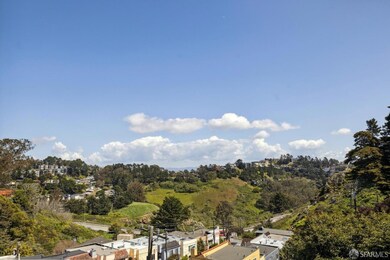
135 Marietta Dr San Francisco, CA 94127
Miraloma Park NeighborhoodEstimated payment $8,822/month
Highlights
- Views of Twin Peaks
- Midcentury Modern Architecture
- Main Floor Bedroom
- Miraloma Elementary School Rated A-
- Wood Flooring
- 5-minute walk to Miraloma Playground
About This Home
With expansive views, an optimal layout, and a prime Miraloma Park location, this spacious, well-maintained, classic mid-century home features welcoming open living spaces, three bedrooms, two full bathrooms, and attached garage. On the main level the bright living & dining rooms showcase sweeping views of Glen Canyon & Sutro Tower. Wood floors, fireplace & ideal flow for entertaining w/ dining leading into a well-appointed kitchen w/ ssl appls, Shaker cabinets, skylight & breakfast bar. 2 comfortable BDs & full tiled BA w/skylight complete this level. Downstairs is a private, primary ensuite BD w/ WIC, 2nd closet & full tiled BA w/ linen closet & shower. Convenient internal access to 1 car garage w/ storage, w/d, refrigerator & utility sink. Lower level offers numerous possibilities for development within the envelope & access to large, lush garden. Coveted Miraloma Park location near Glen Park Village, Sunnyside Playground, Mt. Davidson, Glen Canyon Park, Muni, BART & freeway access, plus shops & dining in West Portal & Noe Valley. With its desirable location, ample natural light, gorgeous views & ideal floor plan, this lovely Miraloma mid-century offers a charming & comfortable sanctuary in the city.
Home Details
Home Type
- Single Family
Est. Annual Taxes
- $12,427
Year Built
- 1951
Lot Details
- 2,491 Sq Ft Lot
Parking
- 1 Car Attached Garage
- Enclosed Parking
- Front Facing Garage
- Garage Door Opener
- Open Parking
Property Views
- Twin Peaks
- San Francisco
- Sutro Tower
- Panoramic
- Hills
Home Design
- Midcentury Modern Architecture
- Updated or Remodeled
Interior Spaces
- 1,522 Sq Ft Home
- Skylights in Kitchen
- Wood Burning Fireplace
- Window Screens
- Living Room with Fireplace
- Dining Room
Kitchen
- Breakfast Area or Nook
- Free-Standing Gas Range
- Dishwasher
- Disposal
Flooring
- Wood
- Carpet
- Tile
Bedrooms and Bathrooms
- Main Floor Bedroom
- Walk-In Closet
- 2 Full Bathrooms
- Bathtub with Shower
- Separate Shower
- Window or Skylight in Bathroom
Laundry
- Laundry in Garage
- Dryer
- Washer
Home Security
- Carbon Monoxide Detectors
- Fire and Smoke Detector
Utilities
- Central Heating
- Heating System Uses Gas
Listing and Financial Details
- Assessor Parcel Number 2949-034
Map
Home Values in the Area
Average Home Value in this Area
Tax History
| Year | Tax Paid | Tax Assessment Tax Assessment Total Assessment is a certain percentage of the fair market value that is determined by local assessors to be the total taxable value of land and additions on the property. | Land | Improvement |
|---|---|---|---|---|
| 2024 | $12,427 | $993,416 | $695,394 | $298,022 |
| 2023 | $12,236 | $973,938 | $681,759 | $292,179 |
| 2022 | $11,997 | $954,842 | $668,392 | $286,450 |
| 2021 | $11,783 | $936,121 | $655,287 | $280,834 |
| 2020 | $11,894 | $926,523 | $648,568 | $277,955 |
| 2019 | $11,440 | $908,356 | $635,851 | $272,505 |
| 2018 | $11,056 | $890,546 | $623,384 | $267,162 |
| 2017 | $10,627 | $873,085 | $611,161 | $261,924 |
| 2016 | $10,446 | $855,967 | $599,178 | $256,789 |
| 2015 | $10,316 | $843,110 | $590,178 | $252,932 |
| 2014 | $10,045 | $826,596 | $578,618 | $247,978 |
Property History
| Date | Event | Price | Change | Sq Ft Price |
|---|---|---|---|---|
| 04/16/2025 04/16/25 | Pending | -- | -- | -- |
| 04/04/2025 04/04/25 | For Sale | $1,395,000 | -- | $917 / Sq Ft |
Deed History
| Date | Type | Sale Price | Title Company |
|---|---|---|---|
| Grant Deed | $785,000 | Old Republic Title Company | |
| Interfamily Deed Transfer | -- | Chicago Title Company | |
| Interfamily Deed Transfer | -- | -- | |
| Interfamily Deed Transfer | -- | Old Republic Title Company |
Mortgage History
| Date | Status | Loan Amount | Loan Type |
|---|---|---|---|
| Open | $250,000 | Credit Line Revolving | |
| Closed | $150,000 | Future Advance Clause Open End Mortgage | |
| Open | $787,636 | VA | |
| Closed | $247,000 | New Conventional | |
| Closed | $801,877 | VA | |
| Previous Owner | $100,000 | Unknown | |
| Previous Owner | $417,000 | Stand Alone Refi Refinance Of Original Loan | |
| Previous Owner | $150,000 | Balloon | |
| Previous Owner | $45,000 | Balloon | |
| Previous Owner | $15,000 | No Value Available |
Similar Homes in San Francisco, CA
Source: San Francisco Association of REALTORS® MLS
MLS Number: 425007017
APN: 2949A-034
- 536 Rockdale Dr
- 234 Evelyn Way
- 518 Molimo Dr
- 1 Dorcas Way
- 44 Turquoise Way
- 45 Turquoise Way
- 245 Fowler Ave
- 55 Teresita Blvd
- 326 Los Palmos Dr
- 995 Duncan St
- 41 Vista Verde Ct
- 990 Duncan St Unit 301G
- 255 Red Rock Way Unit 106H
- 5060 Diamond Heights Blvd Unit 16
- 1009 Portola Dr
- 175 Red Rock Way Unit 306K
- 456 Los Palmos Dr
- 135 Red Rock Way Unit 110L
- 135 Red Rock Way Unit 203L
- 95 Burlwood Dr
