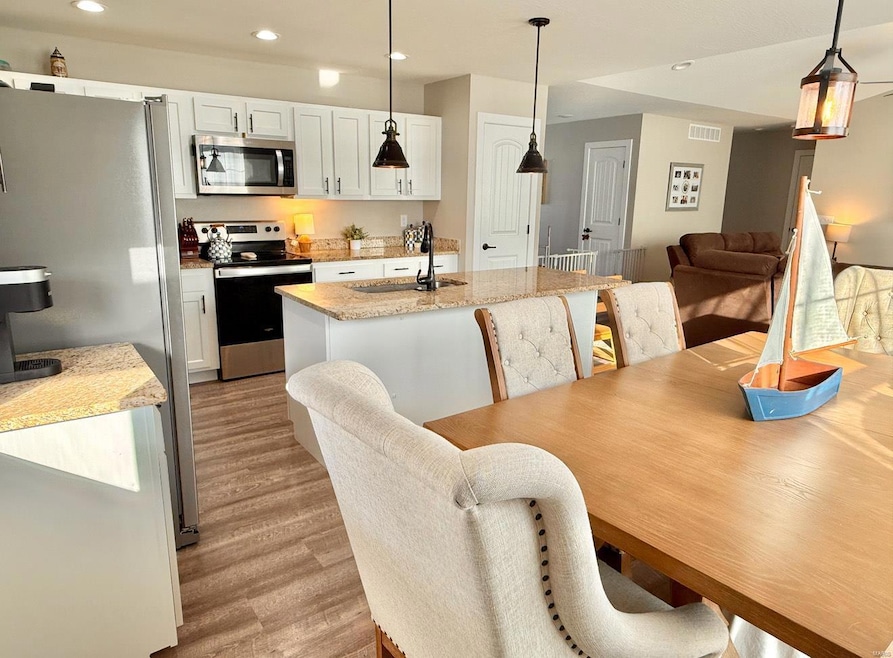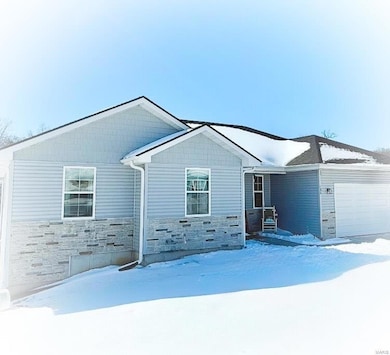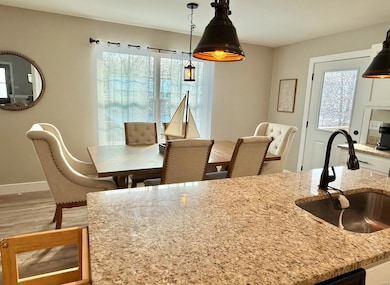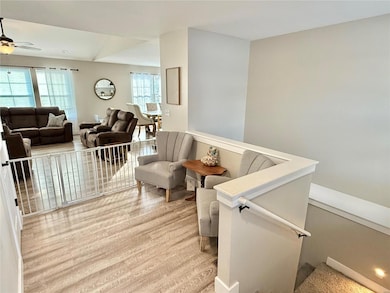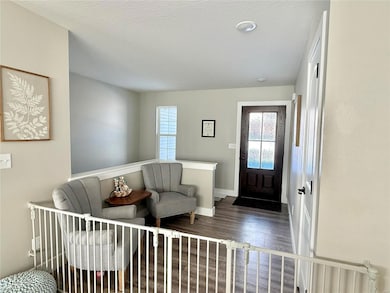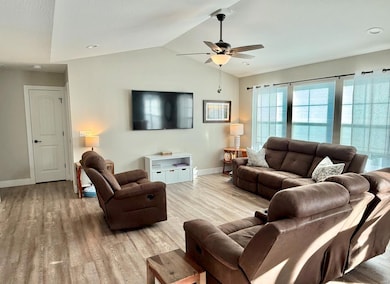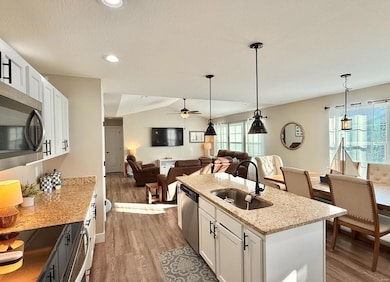
135 Mary Catherine Waynesville, MO 65583
Estimated payment $2,239/month
Highlights
- Traditional Architecture
- 2 Car Attached Garage
- 1-Story Property
- Freedom Elementary School Rated A-
- Brick or Stone Veneer Front Elevation
- Heat Pump System
About This Home
This Delightful, 5 Bedroom/3 Bathroom Home in West Waynesville is beyond compare! With over 3,000 Sq. Ft. of living space, you will notice right away that this Custom Build was thoughtfully planned out when designed. Starting with tastefully chosen paint colors, & skillfully chosen coordinating materials selected for a Serene and comfortable Home! Light, Airy & Comfort best describe the feeling upon entering into the front door! This home also has a full/finished walk-out basement, the backyard has a nice privacy fence, and you can enjoy all of the City Amenities by living within City Limits! The Location is perfect, this neighborhood is tucked away but a short 2 minute drive to shopping, Schools, Easy access to the preferred Fort Leonard Wood (West Gate). Traveling is made easy when you can be on I-44 within 5 minutes from the time you leave home! This home is a one owner, and has been treated with great care. The new owner of this home is going to be one lucky person!
Home Details
Home Type
- Single Family
Est. Annual Taxes
- $2,000
Year Built
- Built in 2021
Parking
- 2 Car Attached Garage
- Driveway
Home Design
- Traditional Architecture
- Brick or Stone Veneer Front Elevation
- Vinyl Siding
Interior Spaces
- 3,156 Sq Ft Home
- 1-Story Property
- Insulated Windows
- Basement Fills Entire Space Under The House
Kitchen
- Range
- Microwave
- Dishwasher
- Disposal
Bedrooms and Bathrooms
- 5 Bedrooms
- 4 Full Bathrooms
Schools
- Waynesville R-Vi Elementary School
- Waynesville Middle School
- Waynesville Sr. High School
Additional Features
- 0.31 Acre Lot
- Heat Pump System
Listing and Financial Details
- Assessor Parcel Number 11-8.0-34-003-004-010-058
Map
Home Values in the Area
Average Home Value in this Area
Property History
| Date | Event | Price | Change | Sq Ft Price |
|---|---|---|---|---|
| 02/13/2025 02/13/25 | For Sale | $372,000 | +34.8% | $118 / Sq Ft |
| 07/30/2021 07/30/21 | For Sale | $276,000 | -- | $176 / Sq Ft |
| 07/09/2021 07/09/21 | Sold | -- | -- | -- |
| 07/08/2021 07/08/21 | Pending | -- | -- | -- |
Similar Homes in Waynesville, MO
Source: MARIS MLS
MLS Number: MAR25003708
- 133 Mary Catherine
- 124 Lyle Curtis Cir
- 128 Mary Catherine
- 128 Lyle Curtis Cir
- 115 Mary Catherine
- 108 Mary Catherine St
- 109 Ella St
- 111 Kennedy Marie St
- 129 Jared St
- 128 Jared St
- 21585 Snow Rd
- 28 Kirthwood Dr
- 21730 Rudolph Rd
- 104 Jared St
- 25240 Missouri 17 Unit 25240
- 104 Glen Haven Dr
- 604 Highway T
- 207 Frances St
- 201 Bobby Dale Dr
- 101 Lincoln Ln
