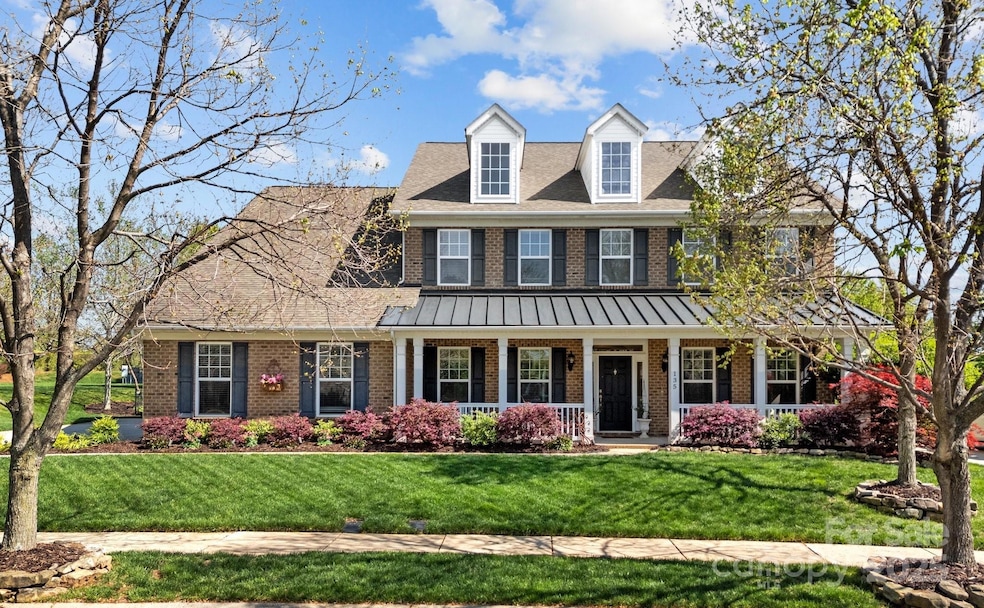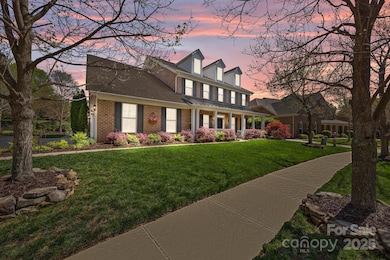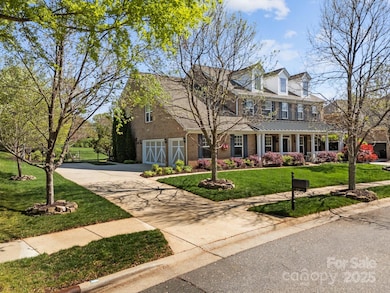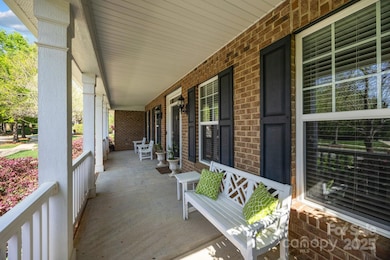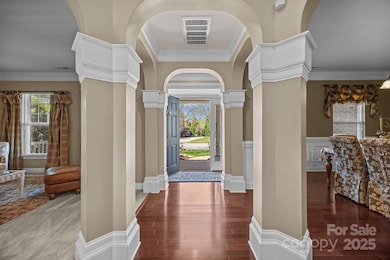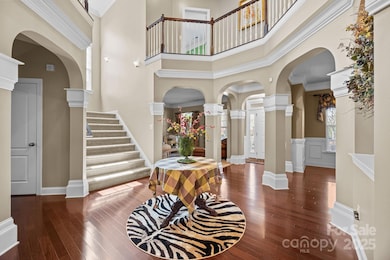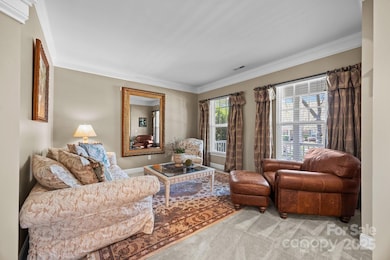
135 Northbridge Dr Mooresville, NC 28115
Estimated payment $4,742/month
Highlights
- Outdoor Pool
- Open Floorplan
- Transitional Architecture
- East Mooresville Intermediate School Rated A-
- Fireplace in Kitchen
- Wood Flooring
About This Home
Stunning full brick, well-maintained home with 3-car garage in desirable Northbridge subdivision. Award winning MGSD schools and easy access to the interstate! Community pool and clubhouse! Interior features include 2-story foyer with molding detail on columns, crown molding, wainscoting, tray ceiling, ceiling fans, see-through gas log, fireplace in great room/breakfast area and much more! Kitchen boasts center island, granite counter tops, 42" cabinets, electric range, tile back splash and SS appliances. Main floor guest suite/office. Upper level Owner's suite w/sitting room, dual walk-in closets & dual vanities, oversized tile corner shower. Huge bonus room and three secondary bedrooms are on the second level. Relax on the patio in the backyard! Energy Star Home with balance of 30 yr structural warranty remaining. Full irrigation with fenced yard and large patio with brick seating. Refrigerator and washer/dryer convey. Roof replaced in 2019/tankless water heater. Don't miss this one!
Listing Agent
Allen Tate Mooresville/Lake Norman Brokerage Email: Stephanie.Richart@allentate.com License #226523

Home Details
Home Type
- Single Family
Est. Annual Taxes
- $6,442
Year Built
- Built in 2009
Lot Details
- Back Yard Fenced
- Irrigation
- Property is zoned RLI
HOA Fees
- $75 Monthly HOA Fees
Parking
- 3 Car Attached Garage
- Garage Door Opener
- Driveway
Home Design
- Transitional Architecture
- Slab Foundation
- Four Sided Brick Exterior Elevation
Interior Spaces
- 2-Story Property
- Open Floorplan
- Ceiling Fan
- See Through Fireplace
- Insulated Windows
- Great Room with Fireplace
- Pull Down Stairs to Attic
- Home Security System
Kitchen
- Electric Range
- Microwave
- Dishwasher
- Kitchen Island
- Disposal
- Fireplace in Kitchen
Flooring
- Wood
- Tile
Bedrooms and Bathrooms
- Walk-In Closet
- Garden Bath
Laundry
- Laundry Room
- Dryer
- Washer
Accessible Home Design
- Entry Slope Less Than 1 Foot
Outdoor Features
- Outdoor Pool
- Covered patio or porch
- Shed
Schools
- Park View / East Mooresville Is Elementary School
- Selma Burke Middle School
- Mooresville High School
Utilities
- Forced Air Zoned Heating and Cooling System
- Heating System Uses Natural Gas
- Tankless Water Heater
Listing and Financial Details
- Assessor Parcel Number 4678-32-1307.000
Community Details
Overview
- Cedar Management Association
- Built by MI Homes
- Northbridge Subdivision, Kirkwynd Floorplan
- Mandatory home owners association
Recreation
- Community Pool
Map
Home Values in the Area
Average Home Value in this Area
Tax History
| Year | Tax Paid | Tax Assessment Tax Assessment Total Assessment is a certain percentage of the fair market value that is determined by local assessors to be the total taxable value of land and additions on the property. | Land | Improvement |
|---|---|---|---|---|
| 2024 | $6,442 | $547,860 | $75,000 | $472,860 |
| 2023 | $6,442 | $547,860 | $75,000 | $472,860 |
| 2022 | $5,430 | $403,070 | $36,000 | $367,070 |
| 2021 | $5,426 | $403,070 | $36,000 | $367,070 |
| 2020 | $5,426 | $403,070 | $36,000 | $367,070 |
| 2019 | $5,386 | $403,070 | $36,000 | $367,070 |
| 2018 | $4,951 | $369,730 | $43,000 | $326,730 |
| 2017 | $4,891 | $369,730 | $43,000 | $326,730 |
| 2016 | $4,891 | $369,730 | $43,000 | $326,730 |
| 2015 | $4,891 | $369,730 | $43,000 | $326,730 |
| 2014 | $4,143 | $322,480 | $48,000 | $274,480 |
Property History
| Date | Event | Price | Change | Sq Ft Price |
|---|---|---|---|---|
| 04/12/2025 04/12/25 | For Sale | $739,900 | -- | $171 / Sq Ft |
Deed History
| Date | Type | Sale Price | Title Company |
|---|---|---|---|
| Warranty Deed | $300,000 | None Available |
Mortgage History
| Date | Status | Loan Amount | Loan Type |
|---|---|---|---|
| Open | $270,227 | New Conventional | |
| Closed | $288,363 | VA | |
| Closed | $303,598 | VA |
Similar Homes in Mooresville, NC
Source: Canopy MLS (Canopy Realtor® Association)
MLS Number: 4244573
APN: 4678-32-1307.000
- 103 Glenholden Ln
- 109 Pink Orchard Dr
- 158 Crimson Orchard Dr
- 202 Weeping Spring Dr
- 105 Jentri Way
- 113 Jentri Way
- 117 Jentri Way
- 121 Jentri Way
- 124 Kepli Way
- 127 Jentri Way
- Kepli Way
- Kepli Way
- Kepli Way
- Kepli Way
- Kepli Way
- 128 Kepli Way
- 133 Jentri Way
- 130 Weeping Spring Dr
- 123 Kepli Way
- 137 Jentri Way
