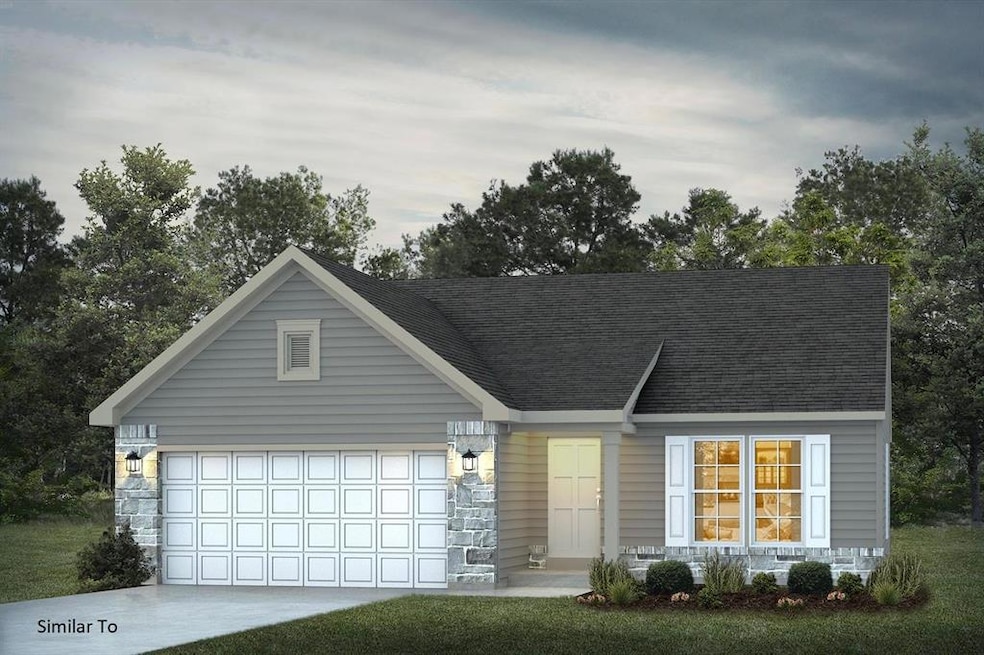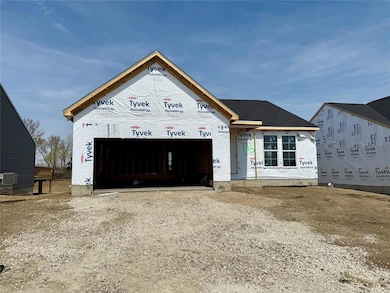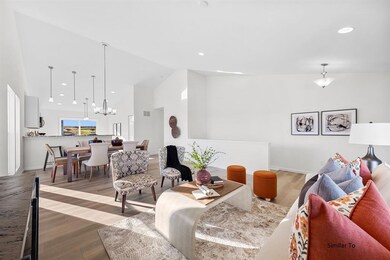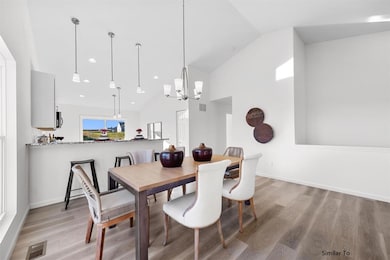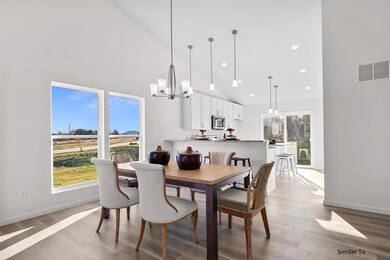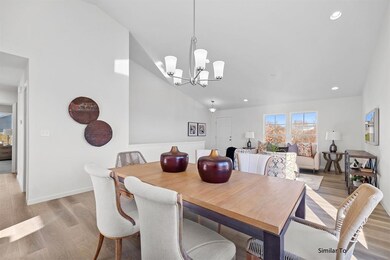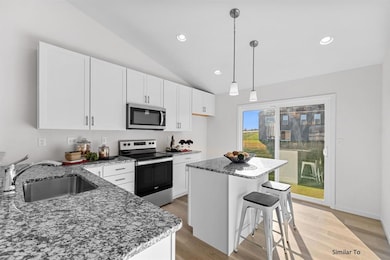
135 NW Rolling Cir Waukee, IA 50263
Estimated payment $2,111/month
Highlights
- Deck
- Ranch Style House
- Forced Air Heating and Cooling System
- Radiant Elementary School Rated A
- Eat-In Kitchen
- Dining Area
About This Home
The Tremont plan by Gentry Homes is a thoughtfully designed ranch home offering 3 bedrooms, 2 bathrooms, a main-floor laundry and a 2-car garage! Its open layout creates a spacious great room that flows seamlessly into the sunlit dining area and kitchen, perfect for both relaxing and entertaining. The owner's suite serves as a private retreat, featuring a luxurious bathroom and an expansive walk-in closet. Enjoy upcoming spring/summer evenings on your oversized deck out back with unobstructed views- new neighbors to the back!
Lower level is ready to finish and expand your living space with an optional fourth bedroom or rec room. Plus, Gentry allows personalization of your Tremont with options like bay windows, a fireplace or a deluxe owner's bath to suit your unique style on one of our build to order lots. Reach out for details! Photos are for illustrative purposes only. The actual finishes may differ from the actual home constructed. Please reach out for specific details on selections of this home!
Home Details
Home Type
- Single Family
Est. Annual Taxes
- $430
Year Built
- Built in 2025
HOA Fees
- $38 Monthly HOA Fees
Home Design
- Ranch Style House
- Asphalt Shingled Roof
- Stone Siding
- Vinyl Siding
Interior Spaces
- 1,391 Sq Ft Home
- Electric Fireplace
- Dining Area
- Fire and Smoke Detector
- Laundry on main level
- Unfinished Basement
Kitchen
- Eat-In Kitchen
- Stove
- Microwave
- Dishwasher
Flooring
- Carpet
- Laminate
Bedrooms and Bathrooms
- 3 Main Level Bedrooms
Parking
- 2 Car Attached Garage
- Driveway
Additional Features
- Deck
- 9,148 Sq Ft Lot
- Forced Air Heating and Cooling System
Community Details
- Stanbrough Realty Association
- Built by Gentry Homes
Listing and Financial Details
- Assessor Parcel Number 1221276002
Map
Home Values in the Area
Average Home Value in this Area
Tax History
| Year | Tax Paid | Tax Assessment Tax Assessment Total Assessment is a certain percentage of the fair market value that is determined by local assessors to be the total taxable value of land and additions on the property. | Land | Improvement |
|---|---|---|---|---|
| 2024 | -- | $430 | $430 | -- |
Property History
| Date | Event | Price | Change | Sq Ft Price |
|---|---|---|---|---|
| 03/21/2025 03/21/25 | For Sale | $364,990 | -- | $262 / Sq Ft |
Similar Homes in Waukee, IA
Source: Des Moines Area Association of REALTORS®
MLS Number: 713945
APN: 12-21-276-002
- 125 NW Rolling Cir
- 145 NW Rolling Cir
- 65 NW Crabtree Ln
- 55 NW Crabtree Ln
- Lot 50 NW Rolling Dr
- Lot 49 NW Rolling Dr
- Lot 48 NW Rolling Dr
- 1545 NW Rolling Dr
- 1540 NW Rolling Dr
- 165 NW Crabtree Ln
- 160 NW Crabtree Ln
- 150 NW Crabtree Ln
- 130 NW Crabtree Ln
- 120 NW Crabtree Ln
- 110 NW Crabtree Ln
- 100 NW Crabtree Ln
- 90 NW Crabtree Ln
- 80 NW Crabtree Ln
- 70 NW Crabtree Ln
- 60 NW Crabtree Ln
