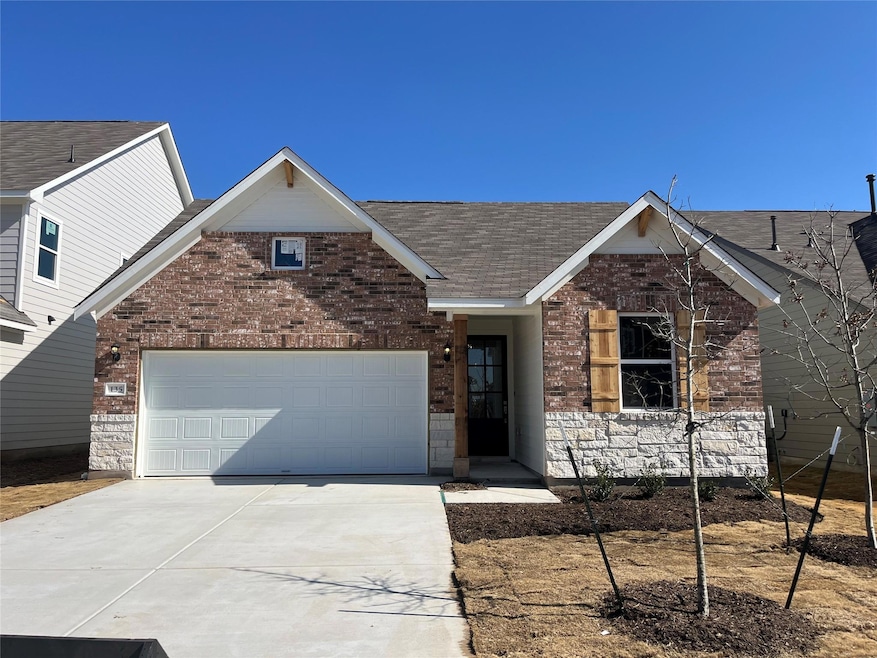
135 Prairie Falls Dr Hutto, TX 78634
Creekside NeighborhoodHighlights
- Open Floorplan
- Community Pool
- Stainless Steel Appliances
- Quartz Countertops
- Covered patio or porch
- Open to Family Room
About This Home
As of March 2025NEW CONSTRUCTION BY ASHTON WOODS! Available March 2025! The Cartwright celebrates personal space, including an owner's suite with dual sinks and a linen closet, all spaced generously apart from the three additional bedrooms.
Last Agent to Sell the Property
ERA Experts Brokerage Phone: (512) 270-4765 License #0478691
Home Details
Home Type
- Single Family
Year Built
- Built in 2025 | Under Construction
Lot Details
- 5,872 Sq Ft Lot
- Lot Dimensions are 50 x 118
- Northwest Facing Home
- Privacy Fence
- Wood Fence
- Back Yard Fenced
- Interior Lot
- Level Lot
- Sprinkler System
- Property is in excellent condition
HOA Fees
- $36 Monthly HOA Fees
Parking
- 2 Car Attached Garage
- Front Facing Garage
- Garage Door Opener
Home Design
- Brick Exterior Construction
- Slab Foundation
- Shingle Roof
- Composition Roof
- Masonry Siding
- HardiePlank Type
Interior Spaces
- 1,730 Sq Ft Home
- 1-Story Property
- Open Floorplan
- Ceiling Fan
- Recessed Lighting
- Double Pane Windows
- ENERGY STAR Qualified Windows
- Dining Room
Kitchen
- Open to Family Room
- Breakfast Bar
- Built-In Oven
- Gas Cooktop
- Microwave
- Dishwasher
- Stainless Steel Appliances
- Kitchen Island
- Quartz Countertops
- Disposal
Flooring
- Carpet
- Tile
- Vinyl
Bedrooms and Bathrooms
- 4 Main Level Bedrooms
- Walk-In Closet
- 2 Full Bathrooms
- Double Vanity
- Garden Bath
- Separate Shower
Home Security
- Fire and Smoke Detector
- In Wall Pest System
Eco-Friendly Details
- ENERGY STAR Qualified Appliances
- Energy-Efficient HVAC
- ENERGY STAR Qualified Equipment
Schools
- Ray Elementary School
- Farley Middle School
- Hutto High School
Utilities
- Central Heating and Cooling System
- Vented Exhaust Fan
- Heating System Uses Natural Gas
- ENERGY STAR Qualified Water Heater
Additional Features
- No Interior Steps
- Covered patio or porch
Listing and Financial Details
- Assessor Parcel Number 135 Prairie Falls Dr
- Tax Block F
Community Details
Overview
- Association fees include common area maintenance
- Rolling Glen Association
- Built by Ashton Woods
- Rolling Glen Subdivision
Amenities
- Community Mailbox
Recreation
- Community Playground
- Community Pool
- Park
Map
Home Values in the Area
Average Home Value in this Area
Property History
| Date | Event | Price | Change | Sq Ft Price |
|---|---|---|---|---|
| 03/28/2025 03/28/25 | Sold | -- | -- | -- |
| 02/28/2025 02/28/25 | Pending | -- | -- | -- |
| 02/12/2025 02/12/25 | Price Changed | $382,601 | -1.8% | $221 / Sq Ft |
| 01/24/2025 01/24/25 | Price Changed | $389,601 | -6.3% | $225 / Sq Ft |
| 01/20/2025 01/20/25 | For Sale | $415,601 | -- | $240 / Sq Ft |
Similar Homes in Hutto, TX
Source: Unlock MLS (Austin Board of REALTORS®)
MLS Number: 4164302
- 127 Prairie Falls Dr
- 133 Prairie Falls Dr
- 125 Prairie Falls Dr
- 128 Prairie Falls Dr
- 130 Prairie Falls Dr
- 121 Prairie Falls Dr
- 132 Prairie Falls Dr
- 124 Prairie Falls Dr
- 134 Prairie Falls Dr
- 120 Prairie Falls Dr
- 118 Prairie Falls Dr
- 214 Stonebrook Dr
- 210 Stonebrook Dr
- 208 Stonebrook Dr
- 302 Stonebrook Dr
- 304 Stonebrook Dr
- 131 Prairie Falls Dr
- 308 Stonebrook Dr
- 310 Stonebrook Dr
- 1001 Charles Joseph Cove
