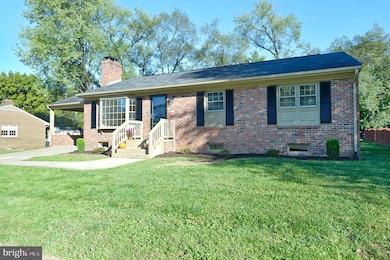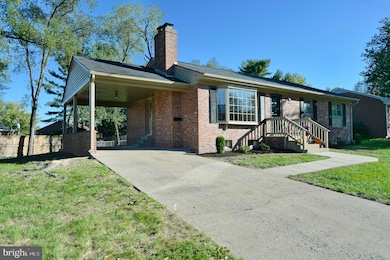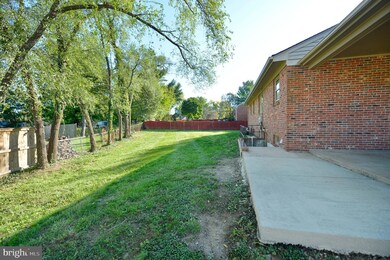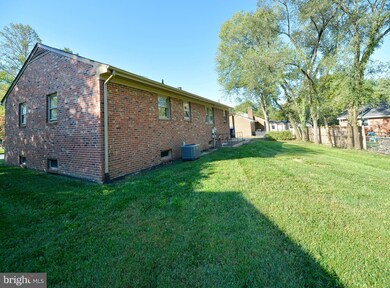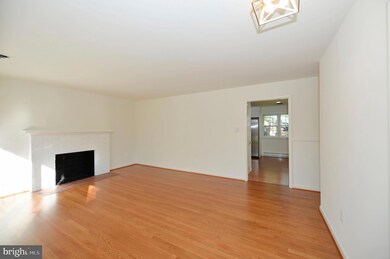
135 Prospect Dr SW Leesburg, VA 20175
Highlights
- Recreation Room
- Traditional Floor Plan
- Wood Flooring
- Loudoun County High School Rated A-
- Rambler Architecture
- Main Floor Bedroom
About This Home
As of November 2024Ready to move in! This newly remodeled brick rambler in Leesburg features beautifully refinished hardwood floors on the main level, along with a kitchen equipped with brand new stainless steel appliances, cabinets, and quartz countertops. Both bathrooms have been completely updated with stylish tiles. Enjoy the warmth of two wood-burning fireplaces—one on the main floor and another in the lower level. The entire home has been freshly painted, and new six-panel doors have been installed throughout. The lower level boasts new carpet in two recreation rooms, which lead directly to the yard. This property is in a fantastic location, conveniently close to schools, restaurants, and shopping in downtown Leesburg. It's also an excellent choice for commuters, with easy access to Dulles Greenway, Route 15, and Route 7, making your journey to Dulles International Airport a breeze. Heat pump 9 years old, service twice a year since then.
Last Buyer's Agent
Kiran K. Morzaria Parekh
Redfin Corporation

Home Details
Home Type
- Single Family
Est. Annual Taxes
- $5,525
Year Built
- Built in 1970
Lot Details
- 9,583 Sq Ft Lot
- Partially Fenced Property
- Property is in excellent condition
- Property is zoned LB:R4
Home Design
- Rambler Architecture
- Masonry
Interior Spaces
- Property has 2 Levels
- Traditional Floor Plan
- Recessed Lighting
- 2 Fireplaces
- Wood Burning Fireplace
- Six Panel Doors
- Family Room
- Living Room
- Dining Area
- Recreation Room
Kitchen
- Eat-In Kitchen
- Electric Oven or Range
- Built-In Microwave
- Dishwasher
- Stainless Steel Appliances
- Disposal
Flooring
- Wood
- Carpet
- Ceramic Tile
Bedrooms and Bathrooms
- 3 Main Level Bedrooms
- En-Suite Primary Bedroom
- 2 Full Bathrooms
Laundry
- Laundry Room
- Washer and Dryer Hookup
Partially Finished Basement
- Basement Fills Entire Space Under The House
- Walk-Up Access
- Connecting Stairway
- Interior and Exterior Basement Entry
- Sump Pump
- Laundry in Basement
Parking
- 1 Parking Space
- 1 Attached Carport Space
- Driveway
Schools
- Catoctin Elementary School
- J.Lumpton Simpson Middle School
- Loudoun County High School
Utilities
- Central Heating and Cooling System
- Vented Exhaust Fan
- Electric Water Heater
- Municipal Trash
Community Details
- No Home Owners Association
- Prospect Hills Subdivision
Listing and Financial Details
- Tax Lot 28
- Assessor Parcel Number 231267109000
Map
Home Values in the Area
Average Home Value in this Area
Property History
| Date | Event | Price | Change | Sq Ft Price |
|---|---|---|---|---|
| 11/12/2024 11/12/24 | Sold | $669,000 | -0.9% | $354 / Sq Ft |
| 10/11/2024 10/11/24 | For Sale | $674,900 | -- | $357 / Sq Ft |
Tax History
| Year | Tax Paid | Tax Assessment Tax Assessment Total Assessment is a certain percentage of the fair market value that is determined by local assessors to be the total taxable value of land and additions on the property. | Land | Improvement |
|---|---|---|---|---|
| 2024 | $4,585 | $530,090 | $239,300 | $290,790 |
| 2023 | $4,570 | $522,230 | $224,300 | $297,930 |
| 2022 | $4,226 | $474,810 | $199,300 | $275,510 |
| 2021 | $4,406 | $449,590 | $179,700 | $269,890 |
| 2020 | $4,002 | $386,660 | $179,700 | $206,960 |
| 2019 | $3,796 | $363,210 | $179,700 | $183,510 |
| 2018 | $3,768 | $347,320 | $149,700 | $197,620 |
| 2017 | $3,779 | $335,950 | $149,700 | $186,250 |
| 2016 | $3,888 | $339,560 | $0 | $0 |
| 2015 | $601 | $178,720 | $0 | $178,720 |
| 2014 | $591 | $173,510 | $0 | $173,510 |
Mortgage History
| Date | Status | Loan Amount | Loan Type |
|---|---|---|---|
| Open | $535,200 | New Conventional | |
| Previous Owner | $145,000 | New Conventional |
Deed History
| Date | Type | Sale Price | Title Company |
|---|---|---|---|
| Deed | $669,000 | First American Title | |
| Deed | -- | None Listed On Document |
Similar Homes in Leesburg, VA
Source: Bright MLS
MLS Number: VALO2081630
APN: 231-26-7109
- 113 Belmont Dr SW
- 427 S King St
- 209 Belmont Dr SW
- 7 First St SW
- 2 Stationmaster St SE Unit 202
- 2 Stationmaster St SE Unit 301
- 2 Stationmaster St SE Unit 402
- 2 Stationmaster St SE Unit 302
- 5 Stationmaster St SE Unit 102
- 241 Loudoun St SW Unit C
- 333 Harrison St SE
- 321 Harrison St SE
- 227 W Market St
- 310 Wingate Place SW
- 726 Icelandic Place SW
- 257 Davis Ave SW
- 426 Ironsides Square SE
- 282 Train Whistle Terrace SE
- 107 Wirt St NW
- 220 Ashton Dr SW

