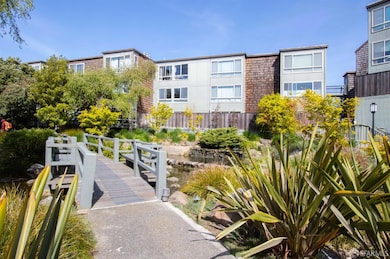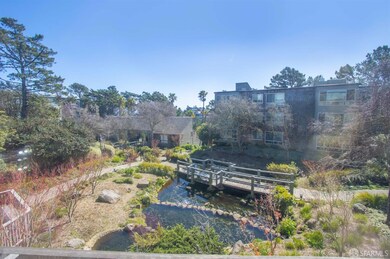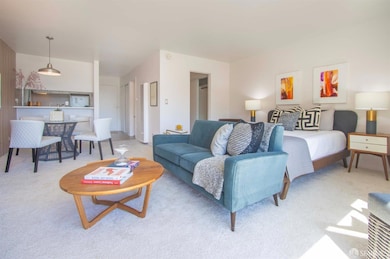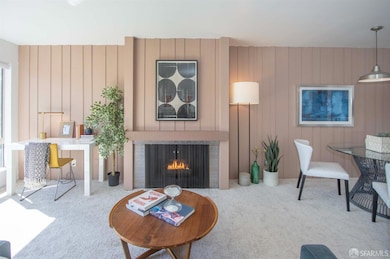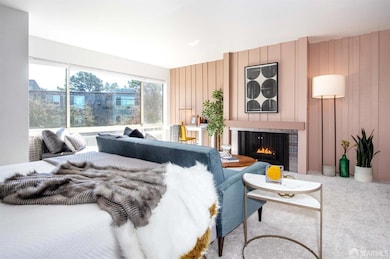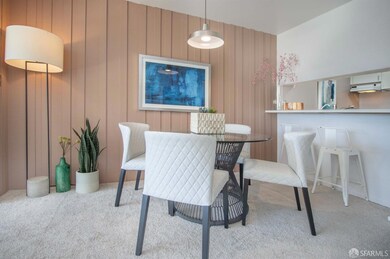
135 Red Rock Way Unit 203L San Francisco, CA 94131
Diamond Heights NeighborhoodEstimated payment $3,922/month
Highlights
- Fitness Center
- Mountain View
- Property is near a clubhouse
- Miraloma Elementary School Rated A-
- Clubhouse
- 4-minute walk to Portola Open Space
About This Home
Welcome Home to Serenity and Style! Step into this sunlit condominium, perched above a tranquil courtyard with picturesque southern views. DHV #L203 has been thoughtfully updated, boasting fresh paint and the removal of its outdated "popcorn" ceiling give the home a warm, comforting feel. Soft new carpeting graces the living and sleeping areas, while elegant, engineered wood flooring adds warmth and sophistication to the entry, kitchen, vanity, and bath. The galley kitchen offers nice separation from the spacious main living area, where a cozy gas fireplace invites relaxation. A breakfast bar, pass-through closets, and a dedicated dressing area add both function and charm. Step outside and immerse yourself in a lush, park-like setting, where cascading koi ponds and tastefully refreshed native landscaping create an oasis of calm. Whether you're seeking the perfect pied--terre or a stylish starter home, this gem offers the ideal blend of comfort and convenience. Included with this home is full use of the HOA amenities: An Outdoor Heated Pool, Fitness Center with Whirlpool Spa and Dry Sauna. Plus, enjoy the increasingly hard to find feature of your own enclosed, deeded parking spaceat no extra monthly cost! EV Charging too!
Property Details
Home Type
- Condominium
Est. Annual Taxes
- $3,529
Year Built
- Built in 1972
Lot Details
- South Facing Home
- Ridge on Lot
HOA Fees
- $698 Monthly HOA Fees
Parking
- 1 Car Attached Garage
- Enclosed Parking
- Side by Side Parking
Property Views
- Mountain
- Hills
- Garden
Home Design
- Contemporary Architecture
- Pillar, Post or Pier Foundation
- Tar and Gravel Roof
- Shingle Siding
Interior Spaces
- 592 Sq Ft Home
- 3-Story Property
- Gas Log Fireplace
- Double Pane Windows
- Bay Window
- Living Room with Fireplace
Kitchen
- Breakfast Area or Nook
- Free-Standing Electric Range
- Range Hood
- Dishwasher
Flooring
- Engineered Wood
- Carpet
Bedrooms and Bathrooms
- 1 Full Bathroom
- Bathtub with Shower
Home Security
Pool
- Gas Heated Pool
- Fence Around Pool
Location
- Property is near a clubhouse
Utilities
- Wall Furnace
- Underground Utilities
- Internet Available
- Cable TV Available
Listing and Financial Details
- Assessor Parcel Number 7517-327
Community Details
Overview
- Association fees include common areas, earthquake insurance, elevator, insurance on structure, maintenance exterior, ground maintenance, management, pool, recreation facility, roof, sewer, trash, water
- 396 Units
- Diamond Heights Village Assn Association, Phone Number (415) 824-3535
- Mid-Rise Condominium
- Greenbelt
Amenities
- Sauna
- Clubhouse
- Recreation Room
- Coin Laundry
Recreation
- Fitness Center
- Community Pool
- Community Spa
- Trails
Pet Policy
- Dogs and Cats Allowed
Security
- Carbon Monoxide Detectors
- Fire and Smoke Detector
Map
Home Values in the Area
Average Home Value in this Area
Tax History
| Year | Tax Paid | Tax Assessment Tax Assessment Total Assessment is a certain percentage of the fair market value that is determined by local assessors to be the total taxable value of land and additions on the property. | Land | Improvement |
|---|---|---|---|---|
| 2024 | $3,529 | $238,206 | $84,518 | $153,688 |
| 2023 | $3,451 | $233,536 | $82,861 | $150,675 |
| 2022 | $3,366 | $228,958 | $81,237 | $147,721 |
| 2021 | $3,300 | $224,470 | $79,645 | $144,825 |
| 2020 | $3,334 | $222,169 | $78,829 | $143,340 |
| 2019 | $3,223 | $217,814 | $77,284 | $140,530 |
| 2018 | $3,116 | $213,544 | $75,769 | $137,775 |
| 2017 | $2,779 | $209,358 | $74,284 | $135,074 |
| 2016 | $2,705 | $205,254 | $72,828 | $132,426 |
| 2015 | $2,668 | $202,172 | $71,735 | $130,437 |
| 2014 | $2,599 | $198,212 | $70,330 | $127,882 |
Property History
| Date | Event | Price | Change | Sq Ft Price |
|---|---|---|---|---|
| 03/10/2025 03/10/25 | For Sale | $525,000 | 0.0% | $887 / Sq Ft |
| 03/10/2025 03/10/25 | Off Market | $525,000 | -- | -- |
| 02/28/2025 02/28/25 | Off Market | $525,000 | -- | -- |
| 01/11/2025 01/11/25 | For Sale | $525,000 | -- | $887 / Sq Ft |
Deed History
| Date | Type | Sale Price | Title Company |
|---|---|---|---|
| Grant Deed | $155,000 | First American Title Co |
Mortgage History
| Date | Status | Loan Amount | Loan Type |
|---|---|---|---|
| Open | $172,500 | New Conventional | |
| Closed | $50,000 | Credit Line Revolving | |
| Closed | $15,000 | Credit Line Revolving | |
| Closed | $191,000 | Unknown | |
| Closed | $179,300 | Unknown | |
| Closed | $30,500 | Credit Line Revolving | |
| Closed | $147,250 | No Value Available |
Similar Homes in San Francisco, CA
Source: San Francisco Association of REALTORS® MLS
MLS Number: 425002241
APN: 7517-327
- 95 Red Rock Way Unit 110M
- 135 Red Rock Way Unit 110L
- 135 Red Rock Way Unit 203L
- 175 Red Rock Way Unit 306K
- 5150 Diamond Heights Blvd Unit 101B
- 5160 Diamond Heights Blvd Unit 208C
- 255 Red Rock Way Unit 106H
- 990 Duncan St Unit 301G
- 5060 Diamond Heights Blvd Unit 16
- 160 Portola Dr
- 4441 25th St
- 44 Turquoise Way
- 54 Homestead St
- 17 Perego Terrace Unit 8
- 126 Gold Mine Dr
- 522 Clipper St Unit 524
- 5320 Diamond Heights Blvd Unit 105K
- 641 27th St
- 586 Valley St
- 556 28th St

