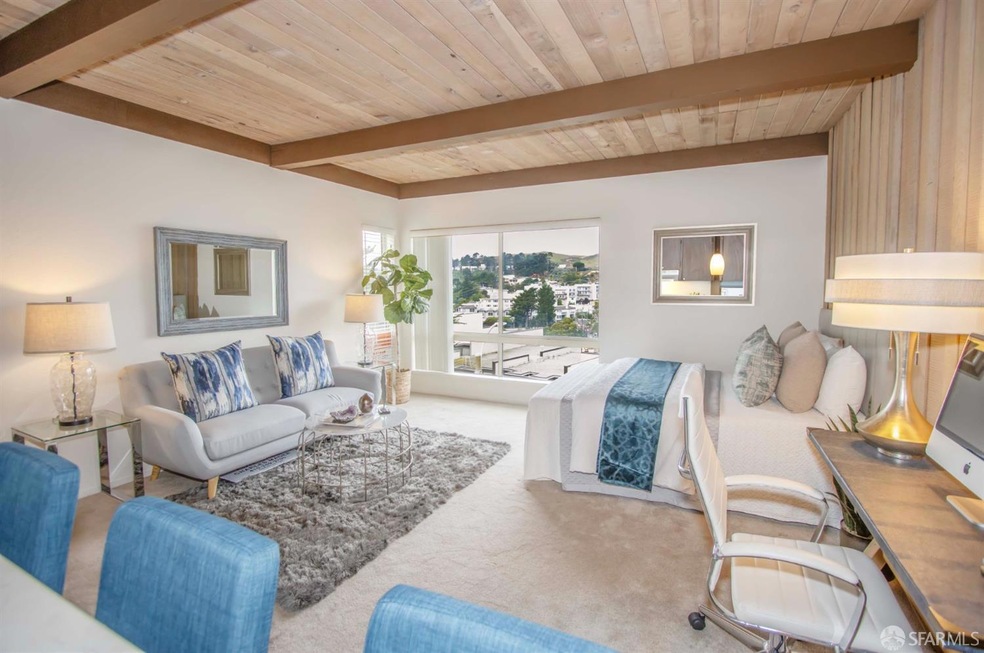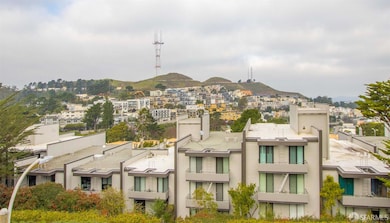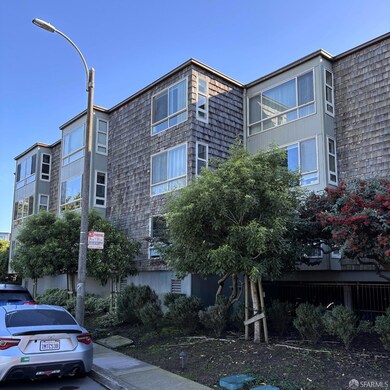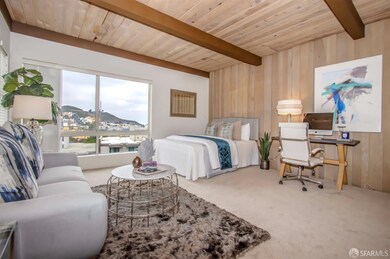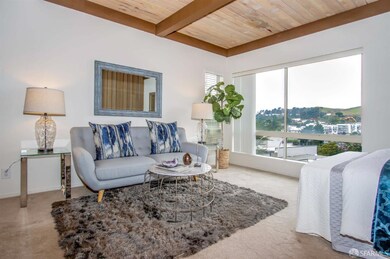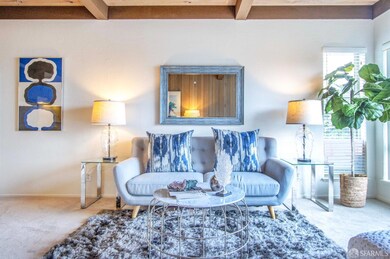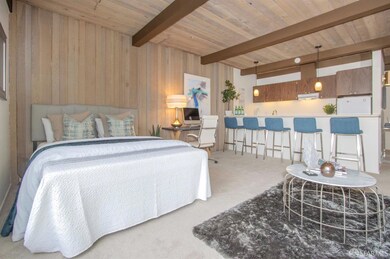
135 Red Rock Way Unit 306L San Francisco, CA 94131
Diamond Heights NeighborhoodHighlights
- Views of Twin Peaks
- Fitness Center
- Clubhouse
- Miraloma Elementary School Rated A-
- Unit is on the top floor
- 4-minute walk to Portola Open Space
About This Home
As of March 2025Welcome to DHV #L306, a bright and inviting view studio. Located on the top floor, this condo is nestled above the hustle and bustle of the City. As you step inside, you'll be greeted by convenient double closets to your right, leading to a pass-through dressing area that connects to a full bath featuring a spacious vanity and mirror. The open living space is both functional and inviting, with a large kitchen offering ample cabinet storage and a generous peninsula countertop that separates it from the living area. Enjoy breathtaking views of Twin Peaks and Corona Heights, with a delightful peek-a-boo view of Tiburon, plus a scenic western exposure that adds a touch of tranquility to your daily life. This home comes with the added bonus of its own deeded garaged parking space at no extra cost! The HOA amenities include a heated outdoor pool, a well-equipped gym with machines, weights, sauna, and whirlpool spa, all housed in a welcoming community clubhouse. Additionally, there's an EV charger available for residents use. Whether you're seeking a stylish pied--terre or a cozy starter home, this mid-century gem gem offers endless possibilities.
Last Buyer's Agent
Cameron Chatterton
Twin Oaks Real Estate License #02147088

Property Details
Home Type
- Condominium
Est. Annual Taxes
- $2,366
Year Built
- Built in 1972
Lot Details
- Northeast Facing Home
- Ridge on Lot
HOA Fees
- $697 Monthly HOA Fees
Parking
- 1 Car Garage
- Electric Vehicle Home Charger
- Side by Side Parking
- Assigned Parking
Property Views
- Twin Peaks
- Sutro Tower
- City
Home Design
- Contemporary Architecture
- Pillar, Post or Pier Foundation
- Tar and Gravel Roof
- Shingle Siding
Interior Spaces
- 1 Full Bathroom
- 474 Sq Ft Home
- Bay Window
- Carpet
Kitchen
- Free-Standing Electric Range
- Range Hood
- Microwave
Home Security
Utilities
- Wall Furnace
- Cable TV Available
Additional Features
- Grab Bars
- Unit is on the top floor
Listing and Financial Details
- Assessor Parcel Number 7517-342
Community Details
Overview
- Association fees include common areas, earthquake insurance, elevator, insurance on structure, maintenance exterior, ground maintenance, management, pool, recreation facility, roof, sewer, trash, water
- 396 Units
- Diamond Heights Village Association, Phone Number (415) 924-3535
- Greenbelt
Amenities
- Sauna
- Clubhouse
- Recreation Room
- Coin Laundry
Recreation
- Fitness Center
- Community Pool
- Community Spa
- Trails
Pet Policy
- Limit on the number of pets
- Pet Size Limit
- Dogs and Cats Allowed
Security
- Carbon Monoxide Detectors
- Fire and Smoke Detector
Map
Home Values in the Area
Average Home Value in this Area
Property History
| Date | Event | Price | Change | Sq Ft Price |
|---|---|---|---|---|
| 03/31/2025 03/31/25 | Sold | $450,000 | 0.0% | $949 / Sq Ft |
| 03/09/2025 03/09/25 | Pending | -- | -- | -- |
| 02/23/2025 02/23/25 | Price Changed | $450,000 | -5.3% | $949 / Sq Ft |
| 01/09/2025 01/09/25 | For Sale | $475,000 | -- | $1,002 / Sq Ft |
Tax History
| Year | Tax Paid | Tax Assessment Tax Assessment Total Assessment is a certain percentage of the fair market value that is determined by local assessors to be the total taxable value of land and additions on the property. | Land | Improvement |
|---|---|---|---|---|
| 2024 | $2,366 | $131,983 | $40,598 | $91,385 |
| 2023 | $2,307 | $129,396 | $39,802 | $89,594 |
| 2022 | $2,244 | $126,860 | $39,022 | $87,838 |
| 2021 | $2,199 | $124,373 | $38,257 | $86,116 |
| 2020 | $2,280 | $123,098 | $37,865 | $85,233 |
| 2019 | $2,210 | $120,685 | $37,123 | $83,562 |
| 2018 | $2,135 | $118,320 | $36,396 | $81,924 |
| 2017 | $1,812 | $116,001 | $35,683 | $80,318 |
| 2016 | $1,748 | $113,728 | $34,984 | $78,744 |
| 2015 | $1,722 | $112,021 | $34,459 | $77,562 |
| 2014 | $1,679 | $109,827 | $33,784 | $76,043 |
Mortgage History
| Date | Status | Loan Amount | Loan Type |
|---|---|---|---|
| Open | $337,500 | New Conventional |
Deed History
| Date | Type | Sale Price | Title Company |
|---|---|---|---|
| Grant Deed | -- | Wfg National Title Insurance C | |
| Interfamily Deed Transfer | -- | None Available |
Similar Homes in San Francisco, CA
Source: San Francisco Association of REALTORS® MLS
MLS Number: 425000721
APN: 7517-342
- 95 Red Rock Way Unit 110M
- 135 Red Rock Way Unit 110L
- 135 Red Rock Way Unit 203L
- 175 Red Rock Way Unit 306K
- 5150 Diamond Heights Blvd Unit 101B
- 5160 Diamond Heights Blvd Unit 208C
- 255 Red Rock Way Unit 106H
- 990 Duncan St Unit 301G
- 5060 Diamond Heights Blvd Unit 16
- 160 Portola Dr
- 4441 25th St
- 44 Turquoise Way
- 54 Homestead St
- 17 Perego Terrace Unit 8
- 126 Gold Mine Dr
- 522 Clipper St Unit 524
- 5320 Diamond Heights Blvd Unit 105K
- 641 27th St
- 586 Valley St
- 556 28th St
