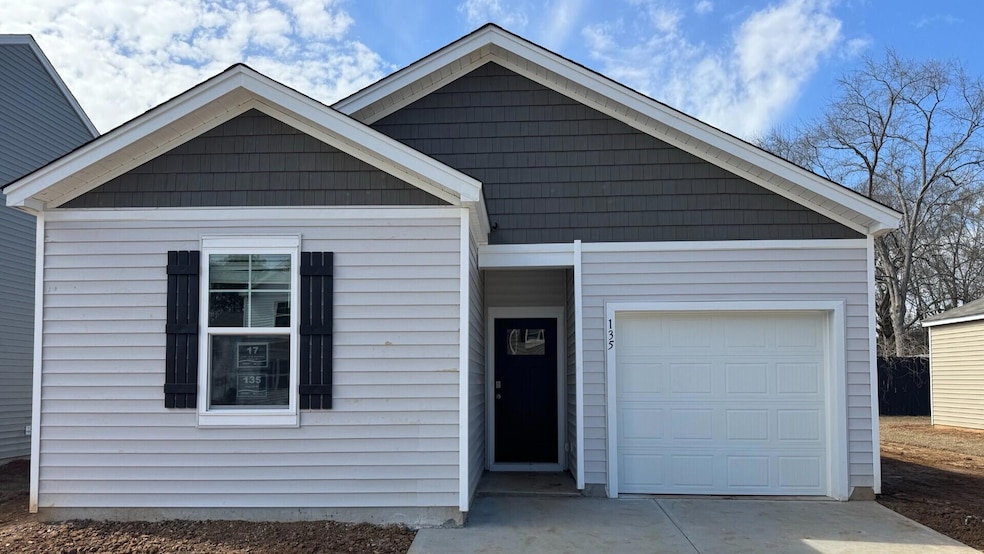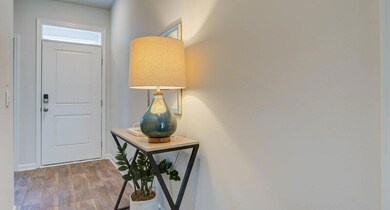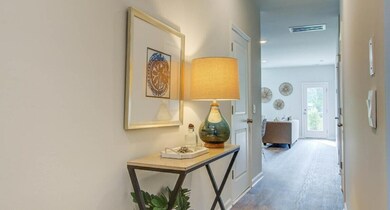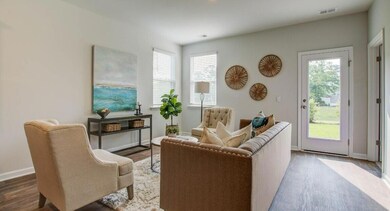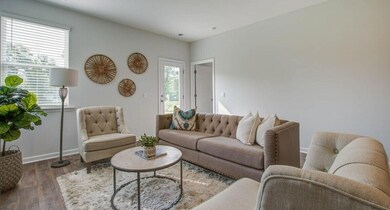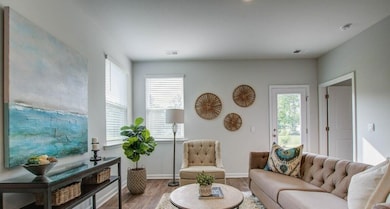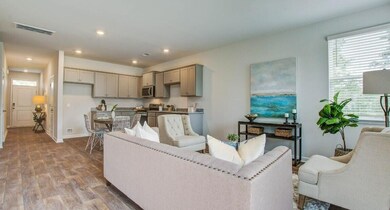
135 River Hill Rd Goose Creek, SC 29445
Estimated payment $2,219/month
Highlights
- Under Construction
- Traditional Architecture
- Central Air
- Wooded Lot
- High Ceiling
- 1 Car Garage
About This Home
READY NOW! Welcome to Back River Bend! Discover the charm and serenity of Goose Creek, South Carolina, with our newest community, Back River Bend. Nestled along the scenic banks of the tranquil Back River, this thoughtfully designed neighborhood offers a harmonious blend of modern living and natural beauty. At Back River Bend, you'll find a variety of expertly crafted homes tailored to fit your lifestyle, whether you're seeking a cozy retreat or a spacious family abode. With a range of floor plans, you can find the perfect sanctuary to call home. Back River Bend is located 2 miles from the Naval Weapons Station, 2.6 miles to Central Creek Park, 17 miles to downtown Charleston and within 25 miles to local beaches.The Sullivan is a 1,183 Square foot, one-story floor plan, with 3 Bedrooms, and 2 bathrooms, designed for efficient living and maximum comfort: along with a 1 car garage. Past the Foyer and 2 front bedrooms, you will enter the living space which is open to the kitchen and large dining area. The primary suite, being at the back of the home, features a walk-in shower, walk in closet, and a single vanity.
All new homes will include D.R. Horton's Home is Connected® package, an industry leading suite of smart home products that keeps homeowners connected with the people and place they value the most. This technology allows homeowners to monitor and control their home from the couch or across the globe. Products include touchscreen interface, video doorbell, front door light, z-wave t-stat, keyless door lock all controlled by included Alexa Dot and smartphone app with voice!
*Square footage dimensions are approximate. *The photos you see here are for illustration purposes only, interior, and exterior features, options, colors, and selections will differ. Please reach out to sales agent for options
Home Details
Home Type
- Single Family
Year Built
- Built in 2024 | Under Construction
Lot Details
- 4,792 Sq Ft Lot
- Wooded Lot
HOA Fees
- $38 Monthly HOA Fees
Parking
- 1 Car Garage
- Off-Street Parking
Home Design
- Traditional Architecture
- Slab Foundation
- Fiberglass Roof
- Vinyl Siding
Interior Spaces
- 1,183 Sq Ft Home
- 1-Story Property
- High Ceiling
- Dishwasher
Bedrooms and Bathrooms
- 3 Bedrooms
- 2 Full Bathrooms
Schools
- Goose Creek Primary Elementary School
- Sedgefield Intermediate
- Goose Creek High School
Utilities
- Central Air
- No Heating
Community Details
- Built by D.r. Horton
- Back River Bend Subdivision
Map
Home Values in the Area
Average Home Value in this Area
Property History
| Date | Event | Price | Change | Sq Ft Price |
|---|---|---|---|---|
| 03/25/2025 03/25/25 | For Sale | $331,900 | 0.0% | $281 / Sq Ft |
| 02/02/2025 02/02/25 | Pending | -- | -- | -- |
| 01/31/2025 01/31/25 | Price Changed | $331,900 | +0.6% | $281 / Sq Ft |
| 01/21/2025 01/21/25 | For Sale | $329,900 | -- | $279 / Sq Ft |
Similar Homes in the area
Source: CHS Regional MLS
MLS Number: 25001738
- 131 River Hill Rd
- 129 River Hill Rd
- 00 River Hill Rd
- 147 River Hill Rd
- 107 River Hill Rd
- 104 River Hill Rd
- 0 Old Back River Rd Unit 25004435
- 116 Lyle Rd
- 131 Giles Dr
- 133 Giles Dr
- 125 Pandora Dr Unit A
- 125 Pandora Dr Unit B
- 125 Matheny Dr
- 174 River Hill Rd
- 121 River Hill Rd
- 168 River Hill Rd
- 141 River Hill Rd
- 233 N Pandora Dr
- 63 Guerry Cir
- 102 Wright Ln
