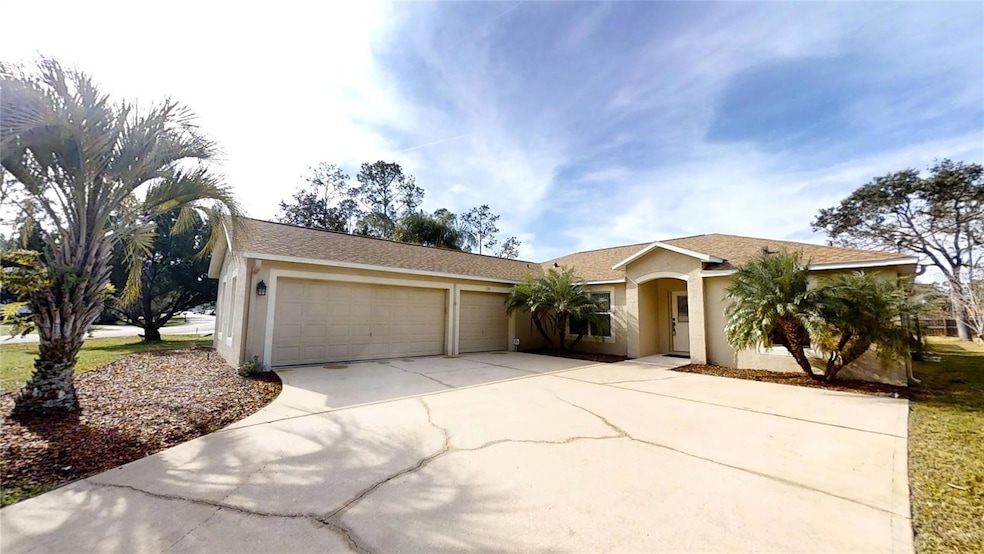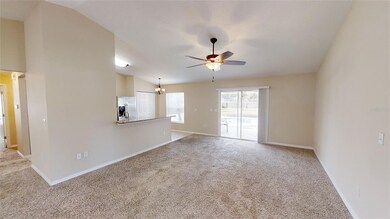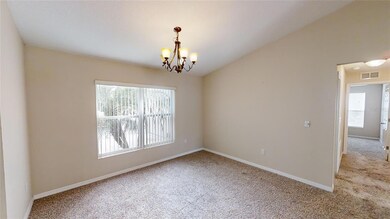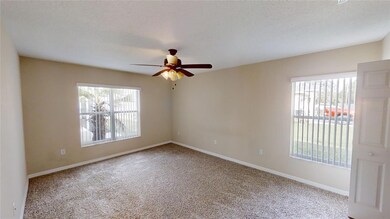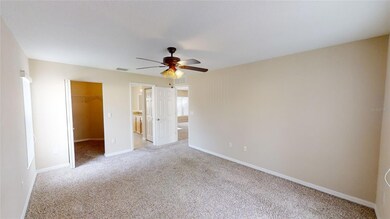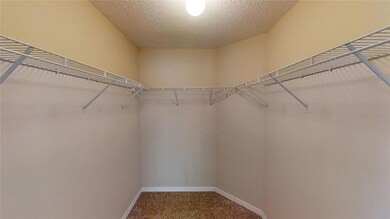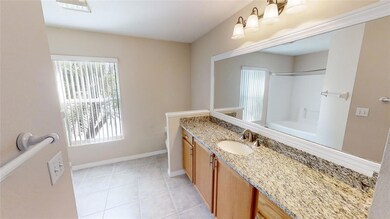
135 Ryan Dr Palm Coast, FL 32164
Estimated payment $2,120/month
Highlights
- Screened Pool
- Main Floor Primary Bedroom
- Stone Countertops
- Indian Trails Middle School Rated A-
- Great Room
- No HOA
About This Home
Welcome to your Florida Home - a three-bedroom, two-bathroom pool home with an attached three-car garage, where comfort meets functionality at every corner. Nestled in a quiet and sought-after neighborhood, this home offers a perfect blend of modern amenities and lasting enjoyment. As you step into the foyer, you are greeted by an inviting ambiance that seamlessly flows through the open-concept living spaces. The heart of the home is the kitchen, adorned with granite countertops that not only elevate the aesthetic but also provide a durable and stylish surface for your culinary adventures while overlooking the great room. Stainless steel appliances, a spacious pantry, and a breakfast bar complete this space. Sliding glass doors in the great room beckon you to the backyard oasis, where a sparkling pool takes center stage. The outdoor space has been thoughtfully designed for both relaxation and entertainment, large sitting area, landscaping and fencing that provide privacy and a touch of serenity. The master suite offers a spacious bedroom with a view of the pool and an ensuite bathroom that showcases the same luxurious granite countertops. Two additional bedrooms provide comfort and flexibility, whether utilized for family, guests, or a home office. The second bathroom, adorned with the same sophisticated granite countertops, ensures that every aspect of this home exudes quality. For those with a penchant for organization, the three-car garage not only provides ample space for your vehicles but also offers additional storage solutions for your belongings, keeping the living spaces clutter-free. Whether you're hosting gatherings by the pool, preparing a gourmet meal in the kitchen, or simply enjoying a quiet evening in the great room, this three-bedroom, two-bathroom pool home is a testament to comfortable living. With attention to detail evident in every corner, this residence is more than just a home; it's a haven where comfort, style, and functionality converge to create a truly exceptional living experience. Welcome to a lifestyle where every day feels like a getaway.
A/C 2022, Roof 2022, Hot Water Heater 2022.
Listing Agent
REALTY EXECUTIVES OCEANSIDE Brokerage Phone: 386-506-8008 License #3008488

Co-Listing Agent
REALTY EXECUTIVES OCEANSIDE Brokerage Phone: 386-506-8008 License #646235
Home Details
Home Type
- Single Family
Est. Annual Taxes
- $2,126
Year Built
- Built in 2003
Lot Details
- 0.34 Acre Lot
- East Facing Home
- Wood Fence
- Landscaped
- Irregular Lot
- Property is zoned SFR-3
Parking
- 3 Car Attached Garage
Home Design
- Slab Foundation
- Shingle Roof
- Concrete Siding
- Block Exterior
- Stucco
Interior Spaces
- 1,583 Sq Ft Home
- Blinds
- Sliding Doors
- Great Room
- Inside Utility
- Laundry Room
Kitchen
- Eat-In Kitchen
- Range
- Microwave
- Dishwasher
- Stone Countertops
- Disposal
Flooring
- Carpet
- Tile
Bedrooms and Bathrooms
- 3 Bedrooms
- Primary Bedroom on Main
- Split Bedroom Floorplan
- Walk-In Closet
- 2 Full Bathrooms
Pool
- Screened Pool
- In Ground Pool
- Fence Around Pool
Outdoor Features
- Covered patio or porch
Utilities
- Central Heating and Cooling System
- Heat Pump System
- Pep-Holding Tank
- High Speed Internet
- Cable TV Available
Community Details
- No Home Owners Association
- Lehigh Woods Subdivision
Listing and Financial Details
- Visit Down Payment Resource Website
- Legal Lot and Block 12 / 40
- Assessor Parcel Number 07-11-31-7029-00400-0120
Map
Home Values in the Area
Average Home Value in this Area
Tax History
| Year | Tax Paid | Tax Assessment Tax Assessment Total Assessment is a certain percentage of the fair market value that is determined by local assessors to be the total taxable value of land and additions on the property. | Land | Improvement |
|---|---|---|---|---|
| 2024 | $2,126 | $279,513 | $44,000 | $235,513 |
| 2023 | $2,126 | $157,446 | $0 | $0 |
| 2022 | $2,096 | $152,860 | $0 | $0 |
| 2021 | $2,062 | $148,408 | $0 | $0 |
| 2020 | $2,056 | $146,360 | $0 | $0 |
| 2019 | $2,017 | $143,069 | $0 | $0 |
| 2018 | $1,958 | $138,252 | $0 | $0 |
| 2017 | $1,907 | $135,408 | $0 | $0 |
| 2016 | $1,858 | $132,623 | $0 | $0 |
| 2015 | $1,859 | $131,701 | $0 | $0 |
| 2014 | $2,476 | $118,901 | $0 | $0 |
Property History
| Date | Event | Price | Change | Sq Ft Price |
|---|---|---|---|---|
| 01/31/2024 01/31/24 | Pending | -- | -- | -- |
| 01/19/2024 01/19/24 | For Sale | $348,000 | 0.0% | $220 / Sq Ft |
| 01/13/2024 01/13/24 | Pending | -- | -- | -- |
| 01/11/2024 01/11/24 | Price Changed | $348,000 | -5.4% | $220 / Sq Ft |
| 12/13/2023 12/13/23 | For Sale | $368,000 | +110.3% | $232 / Sq Ft |
| 04/18/2014 04/18/14 | Sold | $175,000 | 0.0% | $111 / Sq Ft |
| 03/20/2014 03/20/14 | Pending | -- | -- | -- |
| 02/05/2014 02/05/14 | For Sale | $175,000 | -- | $111 / Sq Ft |
Deed History
| Date | Type | Sale Price | Title Company |
|---|---|---|---|
| Warranty Deed | $348,000 | None Listed On Document | |
| Warranty Deed | $175,000 | Americas Choice Title Co | |
| Trustee Deed | $106,000 | None Available | |
| Interfamily Deed Transfer | -- | None Available | |
| Warranty Deed | $220,000 | Coast Title Ins Agency Inc | |
| Warranty Deed | $155,000 | -- | |
| Warranty Deed | $10,000 | -- |
Mortgage History
| Date | Status | Loan Amount | Loan Type |
|---|---|---|---|
| Open | $341,696 | FHA | |
| Previous Owner | $123,890 | New Conventional | |
| Previous Owner | $140,000 | New Conventional | |
| Previous Owner | $79,000 | Credit Line Revolving | |
| Previous Owner | $176,000 | New Conventional | |
| Previous Owner | $131,750 | Purchase Money Mortgage | |
| Previous Owner | $111,619 | New Conventional | |
| Closed | $33,000 | No Value Available |
Similar Homes in the area
Source: Stellar MLS
MLS Number: FC296624
APN: 07-11-31-7029-00400-0120
