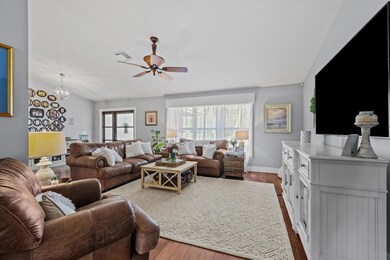
135 Saint Davids Way Wellington, FL 33414
Estimated payment $8,159/month
Highlights
- In Ground Spa
- Waterfront
- Roman Tub
- Wellington Landings Middle School Rated A-
- Canal View
- Wood Flooring
About This Home
This expansive 7-bedroom, 5-bathroom home offers over 4600 sq ft of living space, including a 1200 sq ft 2/2 guest house with a separate entrance, providing ultimate privacy and flexibility. Situated on a tranquil cul-de-sac street, this home is a perfect blend of luxury, comfort, and convenience and theres NO HOA!! The gourmet eat-in kitchen is a chef's dream, featuring an 8-burner dual-fuel double oven, two Bosch dishwashers, two refrigerators (2022), a wine cooler, warming drawer, large island with granite countertops, a pot filler, and two pantry rooms (both of which were converted from the garage) Fantastic Entertaining Spaces: include a spacious pool table room and craft room offering endless opportunities for recreation and hobbies. The master suite is a true retreat, with a
Home Details
Home Type
- Single Family
Est. Annual Taxes
- $7,559
Year Built
- Built in 1981
Lot Details
- 0.59 Acre Lot
- Waterfront
- Sprinkler System
- Property is zoned WELL_P
Property Views
- Canal
- Garden
- Pool
Home Design
- Shingle Roof
- Composition Roof
Interior Spaces
- 4,636 Sq Ft Home
- 1-Story Property
- Built-In Features
- Bar
- High Ceiling
- Ceiling Fan
- Entrance Foyer
- Formal Dining Room
- Den
- Sun or Florida Room
Kitchen
- Breakfast Area or Nook
- Eat-In Kitchen
- Breakfast Bar
- Gas Range
- Microwave
- Dishwasher
- Disposal
Flooring
- Wood
- Tile
Bedrooms and Bathrooms
- 7 Bedrooms
- Split Bedroom Floorplan
- Closet Cabinetry
- Walk-In Closet
- In-Law or Guest Suite
- 5 Full Bathrooms
- Dual Sinks
- Roman Tub
- Separate Shower in Primary Bathroom
Laundry
- Laundry Room
- Dryer
- Washer
Home Security
- Closed Circuit Camera
- Fire and Smoke Detector
Parking
- Garage
- Converted Garage
- Garage Door Opener
- Driveway
Pool
- In Ground Spa
- Free Form Pool
- Gunite Spa
Outdoor Features
- Open Patio
- Porch
Schools
- Wellington Elementary School
- Wellington Landings Middle School
- Wellington High School
Utilities
- Forced Air Zoned Heating and Cooling System
- Gas Water Heater
- Septic Tank
- Cable TV Available
Community Details
- Pines Of Wellington Subdivision
Listing and Financial Details
- Assessor Parcel Number 73414403110010090
Map
Home Values in the Area
Average Home Value in this Area
Tax History
| Year | Tax Paid | Tax Assessment Tax Assessment Total Assessment is a certain percentage of the fair market value that is determined by local assessors to be the total taxable value of land and additions on the property. | Land | Improvement |
|---|---|---|---|---|
| 2024 | $7,559 | $404,299 | -- | -- |
| 2023 | $7,365 | $392,523 | $0 | $0 |
| 2022 | $7,190 | $381,090 | $0 | $0 |
| 2021 | $7,099 | $369,990 | $0 | $0 |
| 2020 | $7,014 | $364,882 | $0 | $0 |
| 2019 | $6,925 | $356,678 | $0 | $0 |
| 2018 | $6,612 | $350,027 | $0 | $0 |
| 2017 | $6,542 | $342,828 | $0 | $0 |
| 2016 | $6,548 | $335,777 | $0 | $0 |
| 2015 | $6,692 | $333,443 | $0 | $0 |
| 2014 | $6,722 | $330,797 | $0 | $0 |
Property History
| Date | Event | Price | Change | Sq Ft Price |
|---|---|---|---|---|
| 02/19/2025 02/19/25 | For Sale | $1,349,000 | -- | $291 / Sq Ft |
Deed History
| Date | Type | Sale Price | Title Company |
|---|---|---|---|
| Warranty Deed | $350,000 | Standard Title Insurance Age | |
| Warranty Deed | $179,000 | -- |
Mortgage History
| Date | Status | Loan Amount | Loan Type |
|---|---|---|---|
| Open | $25,000 | Credit Line Revolving | |
| Open | $585,000 | New Conventional | |
| Closed | $550,000 | Fannie Mae Freddie Mac | |
| Closed | $91,000 | Credit Line Revolving | |
| Closed | $458,000 | Fannie Mae Freddie Mac | |
| Closed | $39,000 | Credit Line Revolving | |
| Closed | $262,500 | Purchase Money Mortgage | |
| Previous Owner | $67,000 | Credit Line Revolving | |
| Previous Owner | $29,000 | Credit Line Revolving | |
| Previous Owner | $234,400 | Unknown | |
| Previous Owner | $29,000 | Credit Line Revolving | |
| Previous Owner | $234,400 | Unknown | |
| Previous Owner | $65,199 | Unknown | |
| Previous Owner | $41,000 | New Conventional | |
| Previous Owner | $17,900 | New Conventional | |
| Previous Owner | $143,200 | New Conventional |
Similar Homes in Wellington, FL
Source: BeachesMLS
MLS Number: R11063917
APN: 73-41-44-03-11-001-0090
- 13181 La Mirada Cir
- 13302 Doubletree Cir
- 214 Quercus Ct
- 465 Goldenwood Way
- 669 Spinnaker Ct
- 922 Lake Wellington Dr
- 12813 Spinnaker Ln
- 12807 Spinnaker Ln
- 356 Park Forest Way
- 13355 Kingsbury Dr
- 13331 Kingsbury Dr
- 12970 Dartford Trail Unit 3
- 12970 Dartford Trail Unit 5
- 244 Pleasant Wood Dr
- 13406 Doubletree Cir
- 13034 Sheridan Terrace
- 464 Sweet Wood Way
- 12754 Spinnaker Ln
- 13385 Kingsbury Dr
- 12712 Spinnaker Ln






